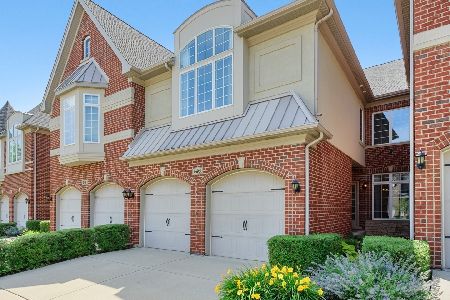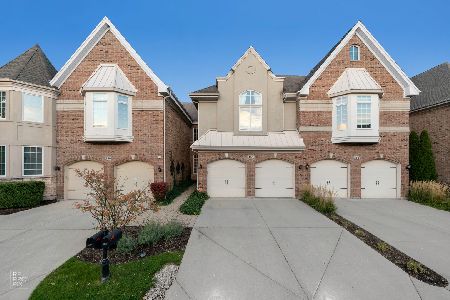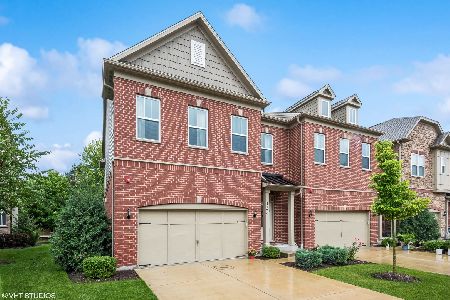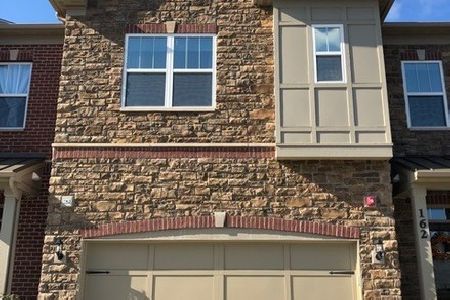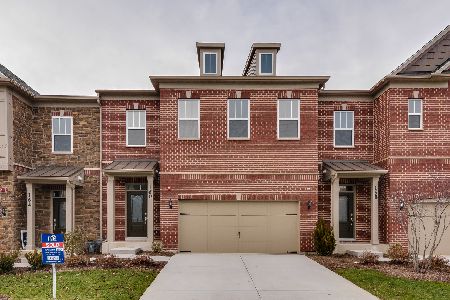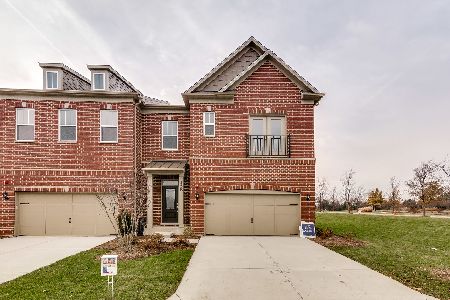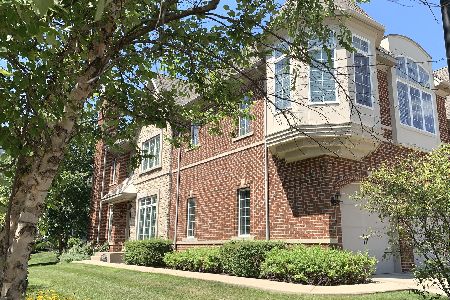151 Paxton Road, Bloomingdale, Illinois 60108
$530,000
|
Sold
|
|
| Status: | Closed |
| Sqft: | 2,504 |
| Cost/Sqft: | $220 |
| Beds: | 3 |
| Baths: | 3 |
| Year Built: | 2020 |
| Property Taxes: | $14,158 |
| Days On Market: | 1296 |
| Lot Size: | 0,00 |
Description
Luxury Fairfax Model Townhome located in a desirable Bloomingdale Walk subdivision features upscale builder updates and upgrades, including expensive open floor plan that radiates hospitality and charm. The moment you open the door, you will be mesmerized and convinced you are walking in a model home. The Decor, the details and craftsmanship are spectacular. 1st floor features hardwood floors throughout, 10" ceilings, Gourmet 42" maple recessed panel kitchen cabinets soft action close doors and dovetail drawers. Oversized island with quartz counter tops, , SS deep under counter single basin sink, Stainless Steel appliances, ceramic tile backsplash, walk-in pantry closet, breakfast area overlooking back yard. Enjoy the great living room with fireplace with granite surround and stone at ceiling height and Roxborough mantel. Open dining room area perfect for entertainment. Stairs rail and wrought iron spindle. Owners suite has a well-appointed primary bath complete with double vanities, glass shower a separate tub and 2 walk-in closets with custom organized shelving! The sitting area in the primary bedroom has direct access to the private, covered balcony. Bedrooms 2 and 3 are spacious, each with their own walk-in closets. The hall bath and convenient laundry room make up the rest of the 2nd floor. Additional living space to be finished to your desire at full, deep pour basement with a bathroom rough in. Steps to Stratford Square mall, tons of shopping and restaurants, convenient to Rt 20, Elgin-O'Hare and 355.
Property Specifics
| Condos/Townhomes | |
| 2 | |
| — | |
| 2020 | |
| — | |
| FAIRFAX | |
| No | |
| — |
| Du Page | |
| Bloomingdale Walk Townhomes | |
| 290 / Monthly | |
| — | |
| — | |
| — | |
| 11490556 | |
| 0217403050 |
Nearby Schools
| NAME: | DISTRICT: | DISTANCE: | |
|---|---|---|---|
|
Grade School
Cloverdale Elementary School |
93 | — | |
|
Middle School
Stratford Middle School |
93 | Not in DB | |
|
High School
Glenbard North High School |
87 | Not in DB | |
Property History
| DATE: | EVENT: | PRICE: | SOURCE: |
|---|---|---|---|
| 25 Oct, 2022 | Sold | $530,000 | MRED MLS |
| 17 Sep, 2022 | Under contract | $550,000 | MRED MLS |
| 12 Aug, 2022 | Listed for sale | $550,000 | MRED MLS |
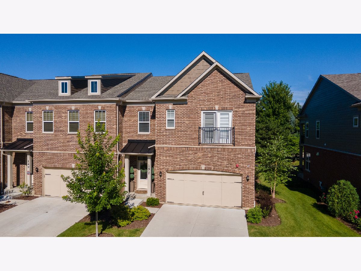
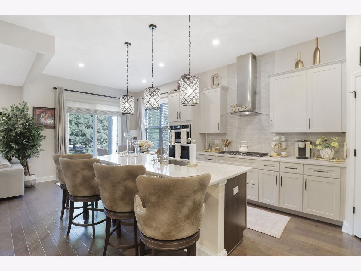
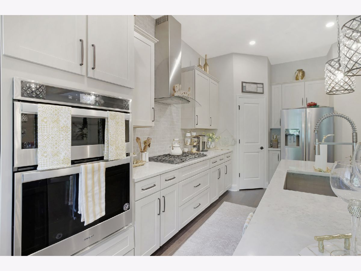
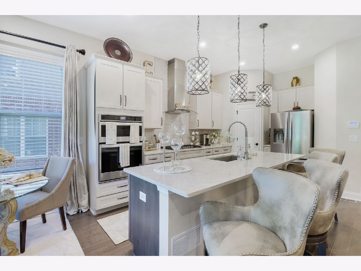
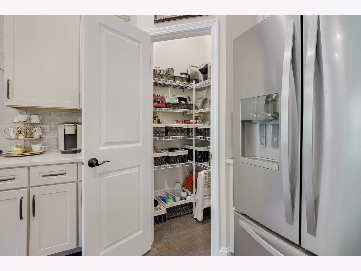
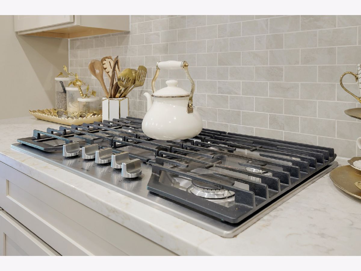
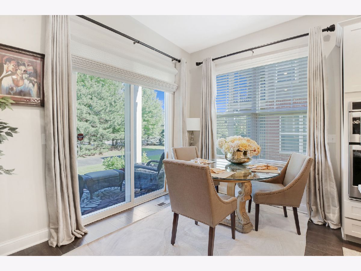
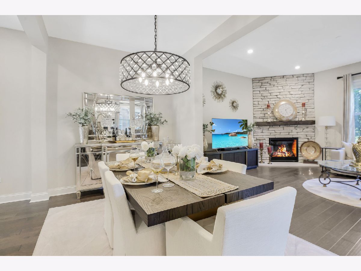
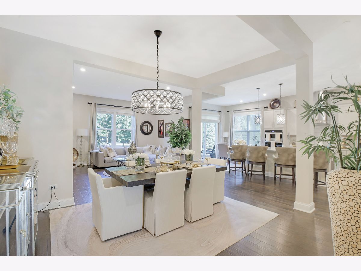
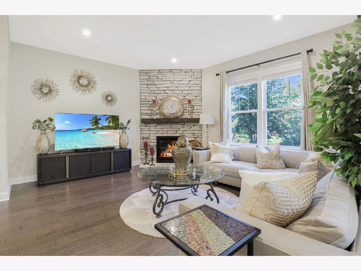
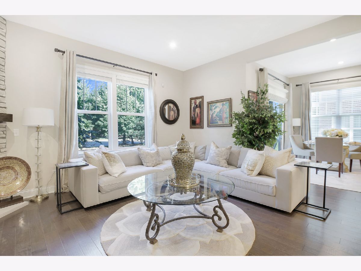
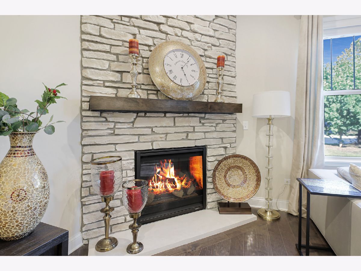
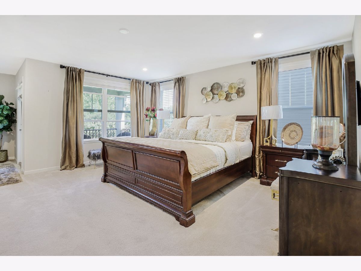
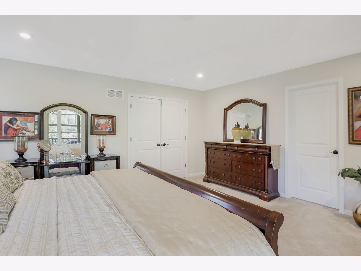
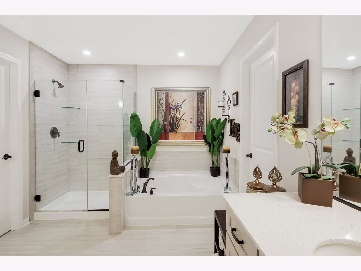
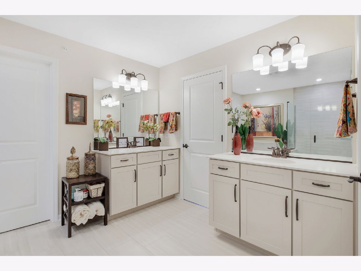
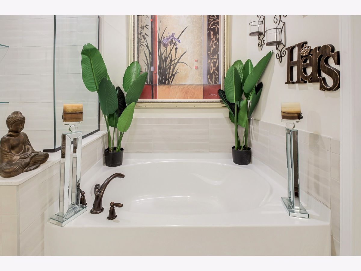
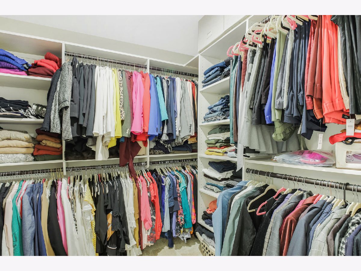
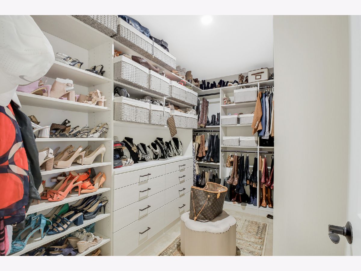
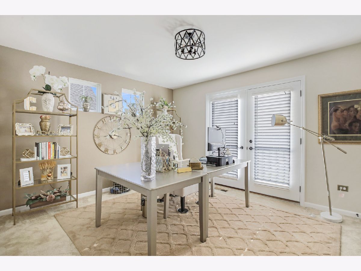
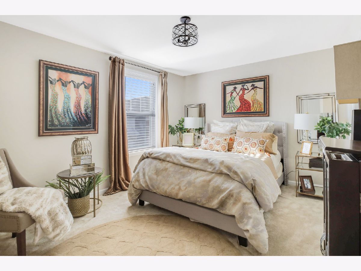
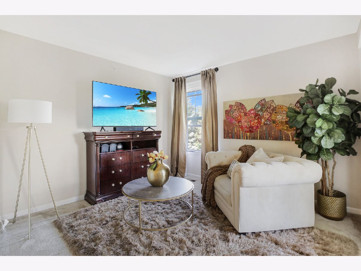
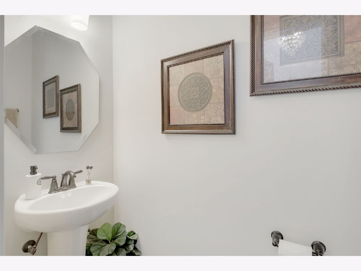
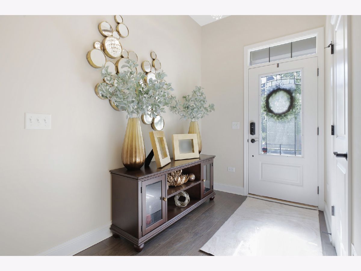
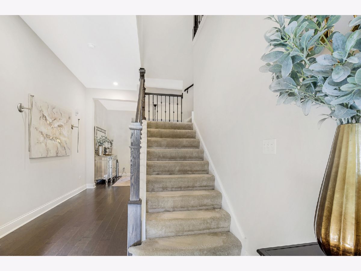
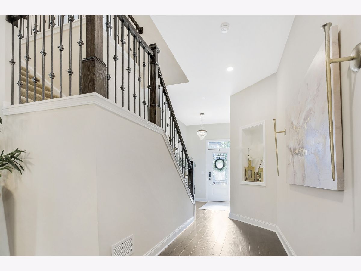
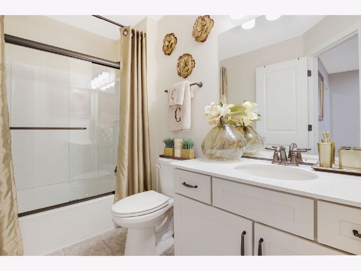
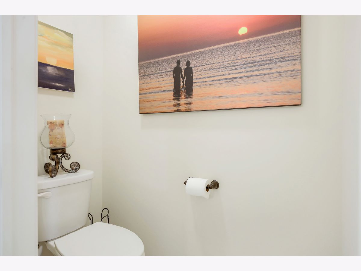
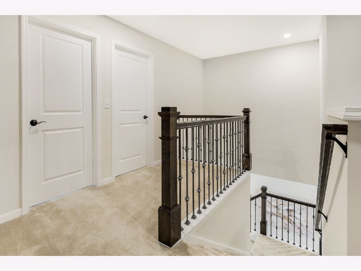
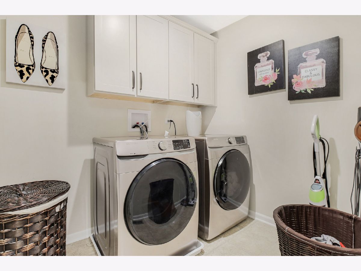
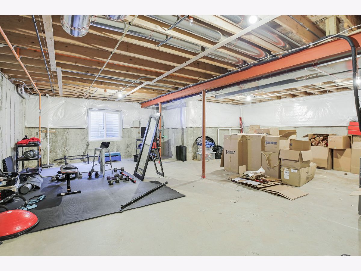
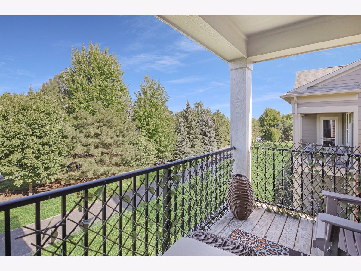
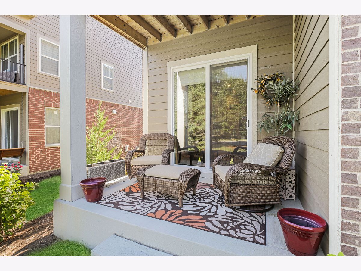
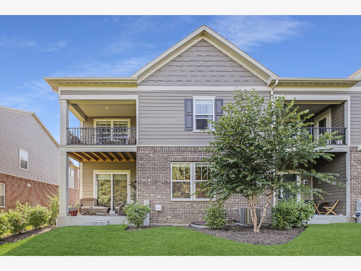
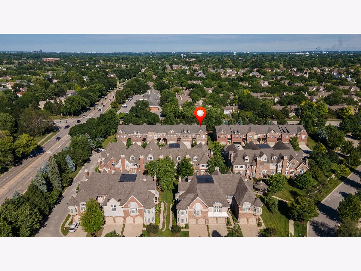
Room Specifics
Total Bedrooms: 3
Bedrooms Above Ground: 3
Bedrooms Below Ground: 0
Dimensions: —
Floor Type: —
Dimensions: —
Floor Type: —
Full Bathrooms: 3
Bathroom Amenities: Separate Shower,Double Sink,Garden Tub
Bathroom in Basement: 0
Rooms: —
Basement Description: Unfinished,Bathroom Rough-In
Other Specifics
| 2 | |
| — | |
| Concrete | |
| — | |
| — | |
| 32X93 | |
| — | |
| — | |
| — | |
| — | |
| Not in DB | |
| — | |
| — | |
| — | |
| — |
Tax History
| Year | Property Taxes |
|---|---|
| 2022 | $14,158 |
Contact Agent
Nearby Similar Homes
Nearby Sold Comparables
Contact Agent
Listing Provided By
Exit Realty Redefined

