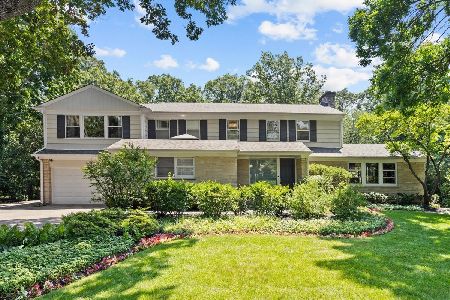151 Pine Point Drive, Highland Park, Illinois 60035
$985,000
|
Sold
|
|
| Status: | Closed |
| Sqft: | 0 |
| Cost/Sqft: | — |
| Beds: | 4 |
| Baths: | 5 |
| Year Built: | 1952 |
| Property Taxes: | $22,972 |
| Days On Market: | 4334 |
| Lot Size: | 0,64 |
Description
Recently updated home set on a beautiful piece of property in Braeside. This 4 bedroom 3.5 bath home features a 2 story family room , 1st floor office, living room with a picture window overlooking ravine. Large kitchen with an abundance of light. Master bedroom with enormous closet and loft/office/art studio. Full finished lower level. Large lot with deck, table land and Ravine. Walk to train,Lake,Braeside school.
Property Specifics
| Single Family | |
| — | |
| Colonial | |
| 1952 | |
| Partial | |
| — | |
| No | |
| 0.64 |
| Lake | |
| — | |
| 0 / Not Applicable | |
| None | |
| Lake Michigan | |
| Public Sewer, Sewer-Storm | |
| 08559535 | |
| 17313021020000 |
Nearby Schools
| NAME: | DISTRICT: | DISTANCE: | |
|---|---|---|---|
|
Grade School
Braeside Elementary School |
112 | — | |
|
Middle School
Edgewood Middle School |
112 | Not in DB | |
|
High School
Highland Park High School |
113 | Not in DB | |
Property History
| DATE: | EVENT: | PRICE: | SOURCE: |
|---|---|---|---|
| 19 Jul, 2010 | Sold | $960,000 | MRED MLS |
| 18 May, 2010 | Under contract | $1,049,000 | MRED MLS |
| 7 May, 2010 | Listed for sale | $1,049,000 | MRED MLS |
| 26 Aug, 2014 | Sold | $985,000 | MRED MLS |
| 12 Apr, 2014 | Under contract | $1,099,000 | MRED MLS |
| 17 Mar, 2014 | Listed for sale | $1,099,000 | MRED MLS |
| 10 Sep, 2020 | Sold | $775,000 | MRED MLS |
| 2 Aug, 2020 | Under contract | $799,000 | MRED MLS |
| — | Last price change | $839,000 | MRED MLS |
| 13 Jun, 2020 | Listed for sale | $859,000 | MRED MLS |
| 1 Oct, 2025 | Sold | $1,325,000 | MRED MLS |
| 21 Jul, 2025 | Under contract | $1,299,000 | MRED MLS |
| 17 Jul, 2025 | Listed for sale | $1,299,000 | MRED MLS |
Room Specifics
Total Bedrooms: 4
Bedrooms Above Ground: 4
Bedrooms Below Ground: 0
Dimensions: —
Floor Type: Carpet
Dimensions: —
Floor Type: Carpet
Dimensions: —
Floor Type: Hardwood
Full Bathrooms: 5
Bathroom Amenities: Whirlpool,Separate Shower,Steam Shower,Double Sink
Bathroom in Basement: 1
Rooms: Library,Loft,Recreation Room,Walk In Closet
Basement Description: Finished,Crawl
Other Specifics
| 2 | |
| Concrete Perimeter | |
| Asphalt | |
| Deck | |
| Landscaped | |
| 63 X 246 X 91 X 155 X 131 | |
| Pull Down Stair,Unfinished | |
| Full | |
| Vaulted/Cathedral Ceilings, Skylight(s), Bar-Wet | |
| Double Oven, Microwave, Dishwasher, Refrigerator, Washer, Dryer, Disposal | |
| Not in DB | |
| Street Paved | |
| — | |
| — | |
| Wood Burning, Attached Fireplace Doors/Screen |
Tax History
| Year | Property Taxes |
|---|---|
| 2010 | $19,537 |
| 2014 | $22,972 |
| 2020 | $25,200 |
Contact Agent
Nearby Similar Homes
Nearby Sold Comparables
Contact Agent
Listing Provided By
Baird & Warner








