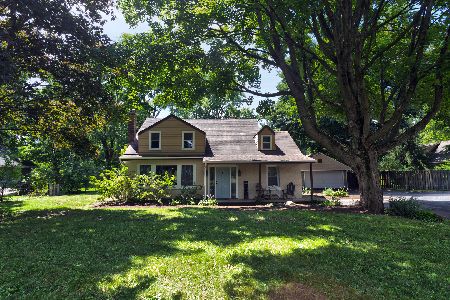151 Regal Drive, Crystal Lake, Illinois 60014
$318,000
|
Sold
|
|
| Status: | Closed |
| Sqft: | 2,654 |
| Cost/Sqft: | $122 |
| Beds: | 4 |
| Baths: | 3 |
| Year Built: | 2014 |
| Property Taxes: | $9,916 |
| Days On Market: | 2818 |
| Lot Size: | 0,23 |
Description
Impressive Chesapeake model in Ashton Pointe. Fall in love the moment you walk into this exquisite 4 bedroom, 2 1/2 bath home. From the gorgeous kitchen to the detailed finished, this home will not disappoint. 9' first floor ceilings. 1st floor office and laundry room. The home features 6 Panel Solid wood Doors and trim painted ultra white throughout the home. The kitchen features beautiful glazed cabinets with crown moldings and wired for under cabinet lighting. High-end stainless steel appliances. Contrasting Center Island. Flush Mounted "Klipsch" 5.1 surround sound speakers are found in the family room. The glorious Master Bedroom features a tray ceiling and ceiling fan. The Master Bathroom finishes off the suite with upgraded 36" cabinet base and solid surface top. Designer light fixtures and extra transom window above the soaker tub. Stand alone shower features a clear glass surround. Full, unfinished Deep Pour basement with bath rough-in awaits your finishing touch
Property Specifics
| Single Family | |
| — | |
| — | |
| 2014 | |
| Full,English | |
| CHESAPEAKE C | |
| No | |
| 0.23 |
| Mc Henry | |
| Ashton Pointe | |
| 300 / Annual | |
| Other | |
| Public | |
| Public Sewer | |
| 09961148 | |
| 1904226030 |
Nearby Schools
| NAME: | DISTRICT: | DISTANCE: | |
|---|---|---|---|
|
Grade School
Coventry Elementary School |
47 | — | |
|
Middle School
Hannah Beardsley Middle School |
47 | Not in DB | |
|
High School
Crystal Lake Central High School |
155 | Not in DB | |
Property History
| DATE: | EVENT: | PRICE: | SOURCE: |
|---|---|---|---|
| 16 Jul, 2018 | Sold | $318,000 | MRED MLS |
| 9 Jun, 2018 | Under contract | $325,000 | MRED MLS |
| 31 May, 2018 | Listed for sale | $325,000 | MRED MLS |
Room Specifics
Total Bedrooms: 4
Bedrooms Above Ground: 4
Bedrooms Below Ground: 0
Dimensions: —
Floor Type: Carpet
Dimensions: —
Floor Type: Carpet
Dimensions: —
Floor Type: Carpet
Full Bathrooms: 3
Bathroom Amenities: —
Bathroom in Basement: 0
Rooms: Eating Area,Office
Basement Description: Unfinished,Bathroom Rough-In
Other Specifics
| 3 | |
| — | |
| — | |
| — | |
| — | |
| 55X142X130X112 | |
| — | |
| Full | |
| Hardwood Floors, First Floor Laundry | |
| Range, Microwave, Dishwasher, Refrigerator, Washer, Dryer, Disposal, Stainless Steel Appliance(s) | |
| Not in DB | |
| — | |
| — | |
| — | |
| — |
Tax History
| Year | Property Taxes |
|---|---|
| 2018 | $9,916 |
Contact Agent
Nearby Similar Homes
Nearby Sold Comparables
Contact Agent
Listing Provided By
Keller Williams Success Realty








