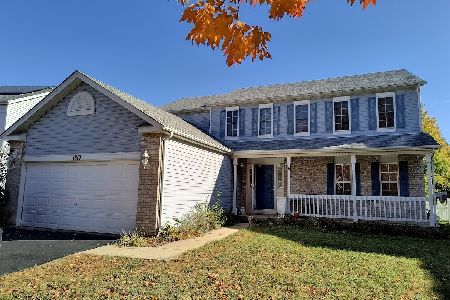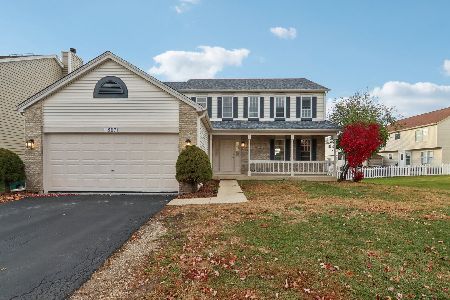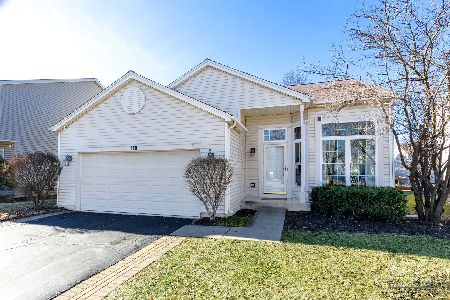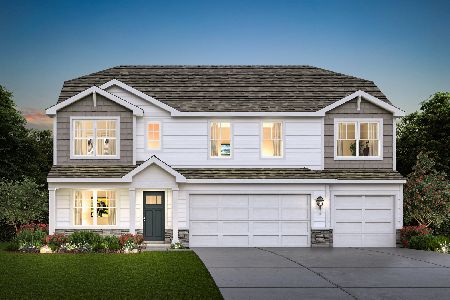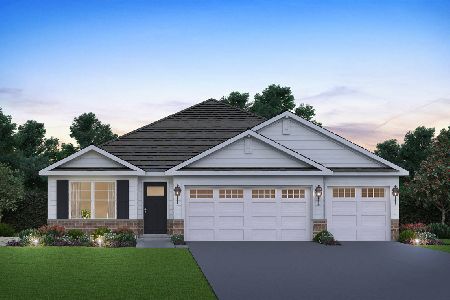151 Spring Hill Court, Romeoville, Illinois 60446
$295,000
|
Sold
|
|
| Status: | Closed |
| Sqft: | 3,007 |
| Cost/Sqft: | $99 |
| Beds: | 5 |
| Baths: | 3 |
| Year Built: | 1997 |
| Property Taxes: | $7,291 |
| Days On Market: | 2527 |
| Lot Size: | 0,25 |
Description
Gorgeous home, in clubhouse community with sought after Plainfield/East High School, largest model in sub. Home Boasts approx 3007sq ft of beautifully designed living space, beautiful brick front, covered porch, oversized profess landscaped & fenced in yard located on Cul-de-Sac! Dramatic Two Story Foyer, 5 Very accommodating beds, plus a loft, abundance of closet space. 5th bed on main floor with closet, being used as an office. Two & a half large baths, expansive 23x21 family room, partially Fin basement with rec room, game area, workshop, bar & tons of storage! Oversized 3 Car Garage & Mud Room. Double doors to Spacious Master Suite w/ vaulted ceiling, amazing 11x 11 closet, master bath features, double bowl vanity, corner whirlpool tub, separate shower & linen closet. This home has been freshly painted throughout. New carpeting & New Furnace 2017, New H2O 2018, Roof Replaced in 2014. Granite counter tops and SS appliance package. Incredible opportunity, make an appt today!
Property Specifics
| Single Family | |
| — | |
| — | |
| 1997 | |
| Partial | |
| RIVERTON | |
| No | |
| 0.25 |
| Will | |
| Weslake | |
| 70 / Monthly | |
| Clubhouse,Exercise Facilities,Pool | |
| Public | |
| Public Sewer | |
| 10274622 | |
| 0603122050320000 |
Nearby Schools
| NAME: | DISTRICT: | DISTANCE: | |
|---|---|---|---|
|
High School
Plainfield East High School |
202 | Not in DB | |
Property History
| DATE: | EVENT: | PRICE: | SOURCE: |
|---|---|---|---|
| 15 May, 2019 | Sold | $295,000 | MRED MLS |
| 27 Feb, 2019 | Under contract | $296,500 | MRED MLS |
| 15 Feb, 2019 | Listed for sale | $296,500 | MRED MLS |
| 31 Mar, 2025 | Sold | $420,000 | MRED MLS |
| 25 Feb, 2025 | Under contract | $427,500 | MRED MLS |
| — | Last price change | $450,000 | MRED MLS |
| 21 Nov, 2024 | Listed for sale | $450,000 | MRED MLS |
Room Specifics
Total Bedrooms: 5
Bedrooms Above Ground: 5
Bedrooms Below Ground: 0
Dimensions: —
Floor Type: Carpet
Dimensions: —
Floor Type: Carpet
Dimensions: —
Floor Type: Carpet
Dimensions: —
Floor Type: —
Full Bathrooms: 3
Bathroom Amenities: Whirlpool,Separate Shower,Double Sink
Bathroom in Basement: 0
Rooms: Bedroom 5,Recreation Room,Game Room,Mud Room,Loft,Walk In Closet,Workshop,Storage,Foyer
Basement Description: Partially Finished
Other Specifics
| 3 | |
| Concrete Perimeter | |
| Concrete | |
| Patio, Porch, Storms/Screens | |
| Cul-De-Sac,Fenced Yard | |
| 130X144X30X132 | |
| — | |
| Full | |
| Vaulted/Cathedral Ceilings, First Floor Bedroom, Walk-In Closet(s) | |
| Range, Microwave, Dishwasher, Refrigerator, Washer, Dryer, Disposal, Stainless Steel Appliance(s), Range Hood | |
| Not in DB | |
| Clubhouse, Pool, Tennis Courts, Sidewalks | |
| — | |
| — | |
| — |
Tax History
| Year | Property Taxes |
|---|---|
| 2019 | $7,291 |
| 2025 | $8,925 |
Contact Agent
Nearby Similar Homes
Nearby Sold Comparables
Contact Agent
Listing Provided By
C Edwards Real Estate

