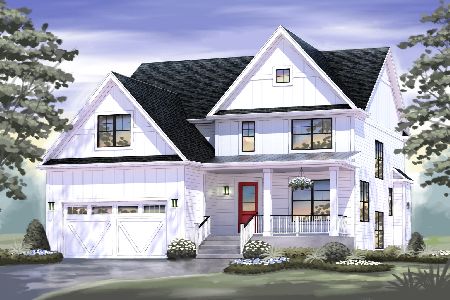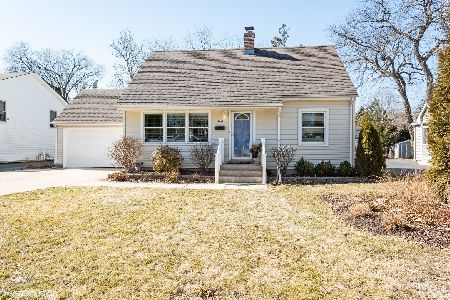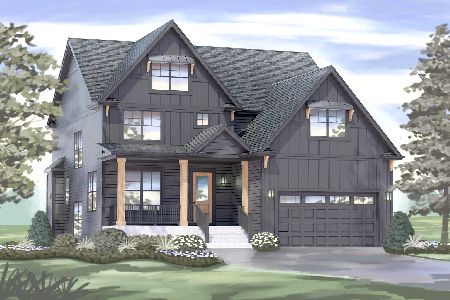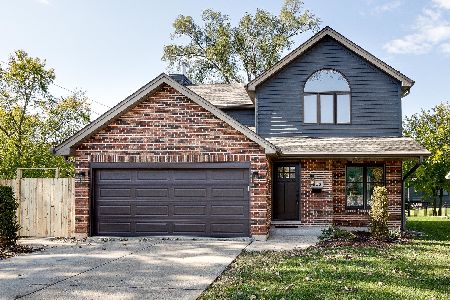151 Summit Street, Wheaton, Illinois 60187
$600,000
|
Sold
|
|
| Status: | Closed |
| Sqft: | 2,233 |
| Cost/Sqft: | $268 |
| Beds: | 4 |
| Baths: | 4 |
| Year Built: | 1946 |
| Property Taxes: | $11,390 |
| Days On Market: | 1065 |
| Lot Size: | 0,00 |
Description
Charming curb appeal on this sun drenched 4 bedroom/3.1 bath home set on winding tree lined street. Convenient 1st floor bedroom and full bath. First floor also features living room, dining room, large eat-in kitchen with table space + seatable and laundry/mud room w/exterior door to barbecue deck w/gas hookup for grill. Second floor features large landing currently being used as an office/sitting area, 2 additional bedrooms (both with WIC), hall bath w/heated floor and large primary suite with sitting area +WIC + spa bath w/heated floor + Jacuzzi and separate 4x4 shower. Basement is finished and features, family room w/fireplace, game/bar area, powder room,exercise and storage. Central Vac. James Hardie siding. Exterior access w/radiant heated stairs. Attached extra deep 2 car heated garage w/radiant heated garage door apron and convenient extra parking for overnight guests on the additional driveway that used to lead to a detached garage. Walk to Lowell Elementary and College Avenue train station. Close to both downtown Wheaton, College Avenue restaurants, downtown Glen Ellyn and the Illinois Prairie Path.
Property Specifics
| Single Family | |
| — | |
| — | |
| 1946 | |
| — | |
| — | |
| No | |
| — |
| Du Page | |
| — | |
| — / Not Applicable | |
| — | |
| — | |
| — | |
| 11725514 | |
| 0515304011 |
Nearby Schools
| NAME: | DISTRICT: | DISTANCE: | |
|---|---|---|---|
|
Grade School
Lowell Elementary School |
200 | — | |
|
Middle School
Franklin Middle School |
200 | Not in DB | |
|
High School
Wheaton North High School |
200 | Not in DB | |
Property History
| DATE: | EVENT: | PRICE: | SOURCE: |
|---|---|---|---|
| 20 Apr, 2023 | Sold | $600,000 | MRED MLS |
| 6 Mar, 2023 | Under contract | $599,000 | MRED MLS |
| 2 Mar, 2023 | Listed for sale | $599,000 | MRED MLS |
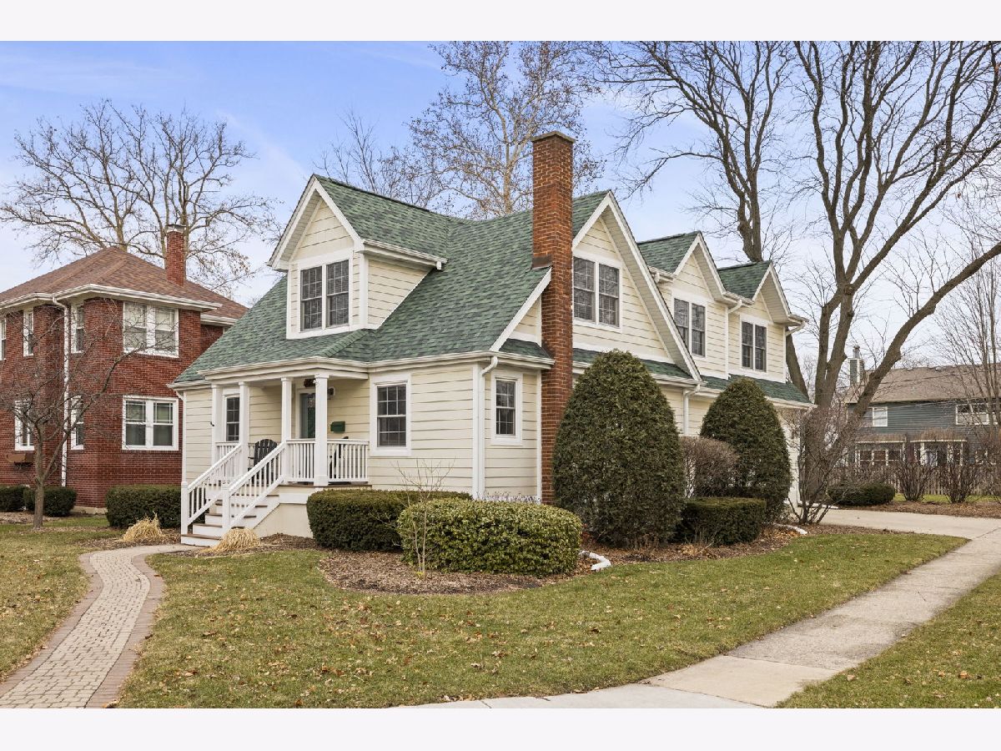
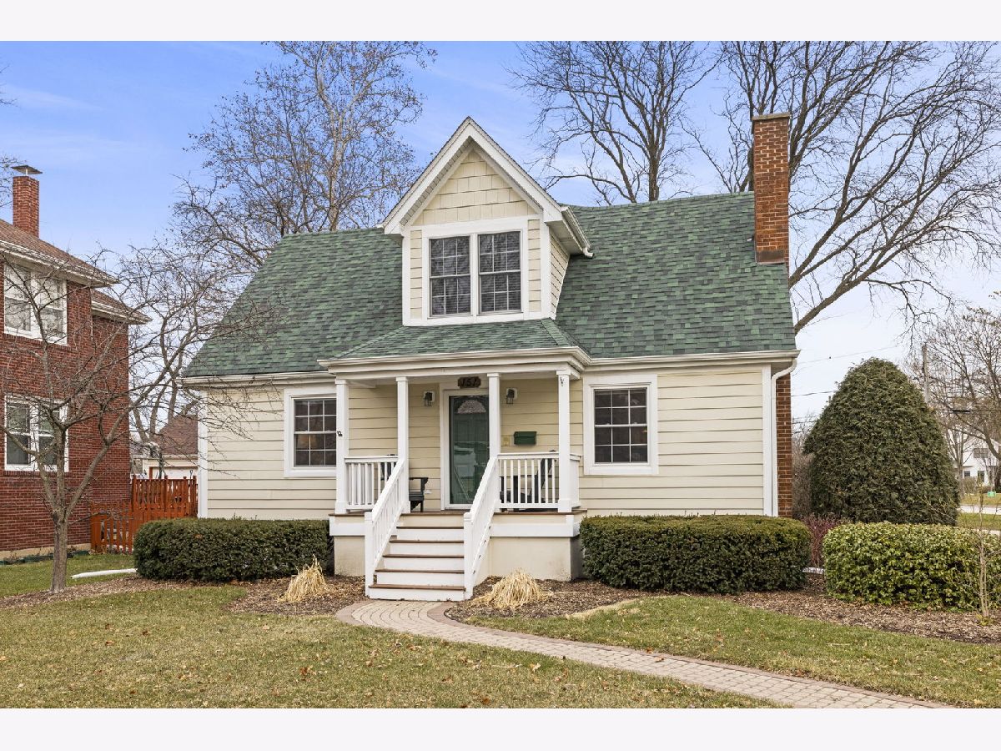
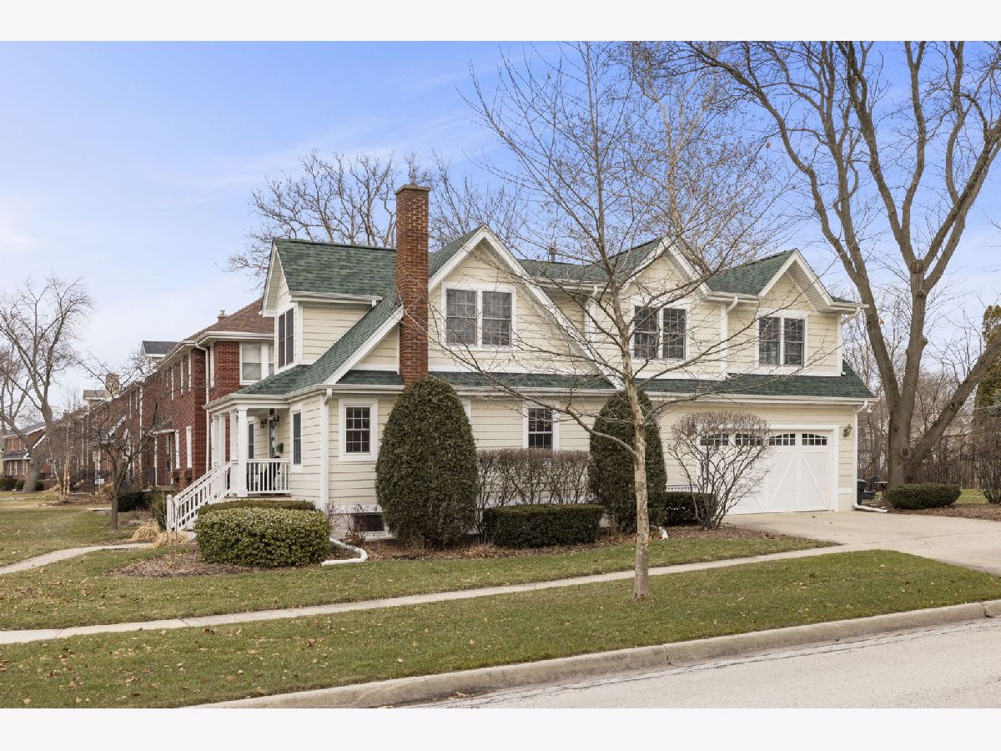
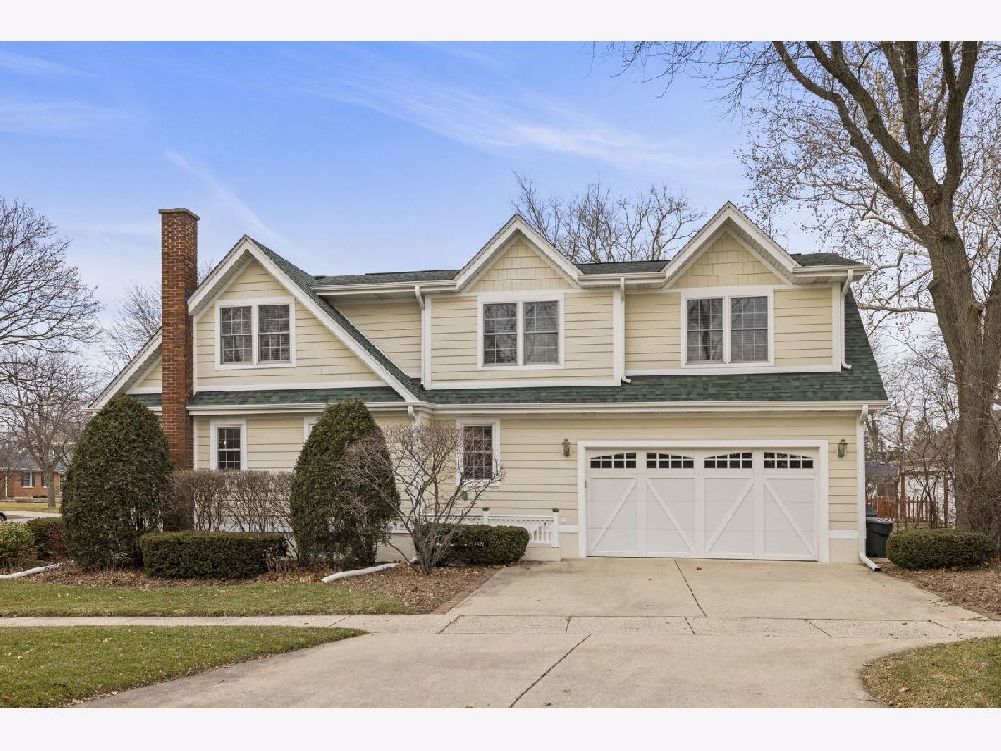
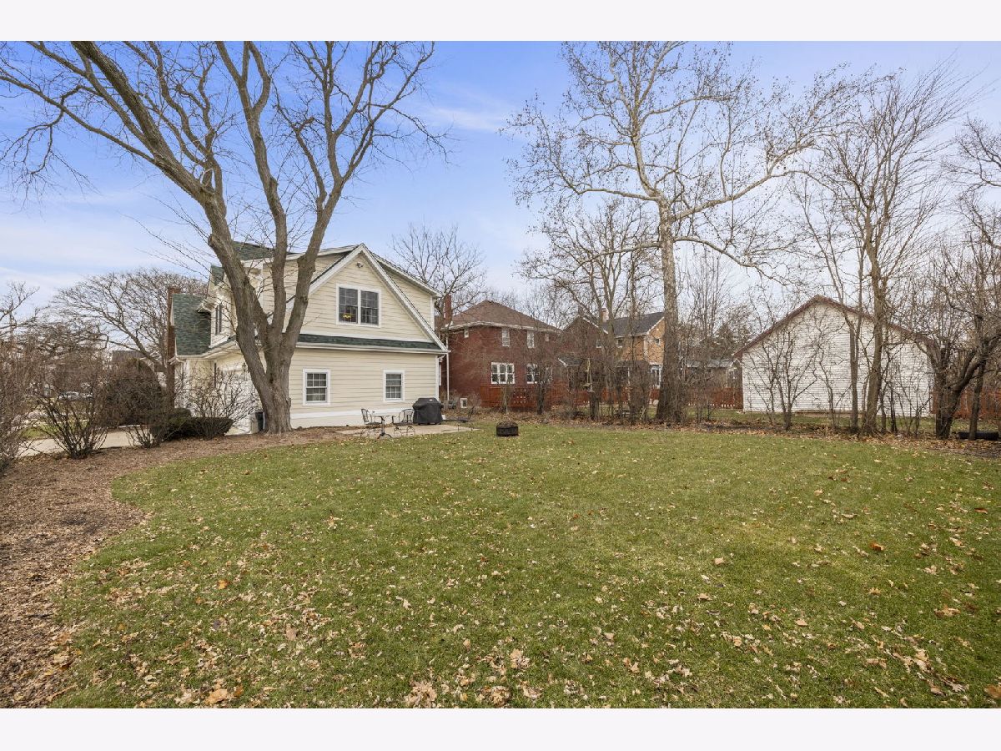
Room Specifics
Total Bedrooms: 4
Bedrooms Above Ground: 4
Bedrooms Below Ground: 0
Dimensions: —
Floor Type: —
Dimensions: —
Floor Type: —
Dimensions: —
Floor Type: —
Full Bathrooms: 4
Bathroom Amenities: Whirlpool,Separate Shower,Double Sink
Bathroom in Basement: 1
Rooms: —
Basement Description: Finished,Exterior Access,Rec/Family Area,Storage Space
Other Specifics
| 2 | |
| — | |
| Concrete | |
| — | |
| — | |
| 75X155X161X134 | |
| — | |
| — | |
| — | |
| — | |
| Not in DB | |
| — | |
| — | |
| — | |
| — |
Tax History
| Year | Property Taxes |
|---|---|
| 2023 | $11,390 |
Contact Agent
Nearby Similar Homes
Nearby Sold Comparables
Contact Agent
Listing Provided By
Keller Williams Premiere Properties



