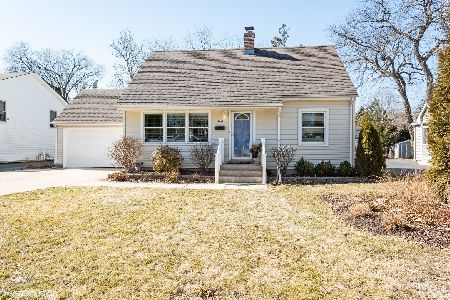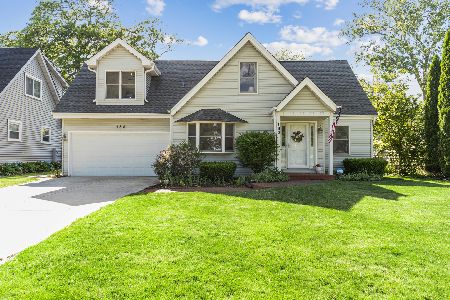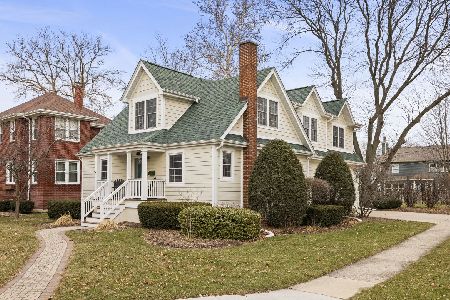136 Prospect Street, Wheaton, Illinois 60187
$362,000
|
Sold
|
|
| Status: | Closed |
| Sqft: | 1,800 |
| Cost/Sqft: | $208 |
| Beds: | 4 |
| Baths: | 3 |
| Year Built: | 1952 |
| Property Taxes: | $7,044 |
| Days On Market: | 3944 |
| Lot Size: | 0,00 |
Description
This sunny Cape Cod Beauty will WOW you! Red Oak hardwood flooring entire 1st floor~Family Room addition w/fireplace~Renovated 2nd floor w/beautiful Master Bath~1st Floor Full Bathrm~6 panel Oak doors throughout~New carpeting & freshly painted~Open floor plan~Spacious Deck, large fenced in yard w/shed~2.5car heated garage~Finished Rec Room~Terrific storage space~Walk to train, parks, schools, downtown! District 200!!
Property Specifics
| Single Family | |
| — | |
| Cape Cod | |
| 1952 | |
| Full | |
| — | |
| No | |
| — |
| Du Page | |
| — | |
| 0 / Not Applicable | |
| None | |
| Lake Michigan,Public | |
| Public Sewer | |
| 08890356 | |
| 0515304019 |
Nearby Schools
| NAME: | DISTRICT: | DISTANCE: | |
|---|---|---|---|
|
Grade School
Lowell Elementary School |
200 | — | |
|
Middle School
Franklin Middle School |
200 | Not in DB | |
|
High School
Wheaton North High School |
200 | Not in DB | |
Property History
| DATE: | EVENT: | PRICE: | SOURCE: |
|---|---|---|---|
| 9 Jun, 2015 | Sold | $362,000 | MRED MLS |
| 28 Apr, 2015 | Under contract | $374,500 | MRED MLS |
| 14 Apr, 2015 | Listed for sale | $374,500 | MRED MLS |
| 27 Feb, 2020 | Sold | $387,000 | MRED MLS |
| 9 Jan, 2020 | Under contract | $398,000 | MRED MLS |
| — | Last price change | $413,000 | MRED MLS |
| 31 Oct, 2019 | Listed for sale | $415,000 | MRED MLS |
Room Specifics
Total Bedrooms: 4
Bedrooms Above Ground: 4
Bedrooms Below Ground: 0
Dimensions: —
Floor Type: Carpet
Dimensions: —
Floor Type: Hardwood
Dimensions: —
Floor Type: Hardwood
Full Bathrooms: 3
Bathroom Amenities: Separate Shower
Bathroom in Basement: 1
Rooms: Deck,Recreation Room,Walk In Closet
Basement Description: Partially Finished
Other Specifics
| 2.5 | |
| — | |
| Asphalt,Concrete | |
| Deck | |
| Fenced Yard | |
| 61 X 159 X 61 X 162 | |
| — | |
| Full | |
| Vaulted/Cathedral Ceilings, Hardwood Floors, First Floor Bedroom, First Floor Full Bath | |
| Range, Microwave, Dishwasher, Refrigerator, Washer, Dryer | |
| Not in DB | |
| — | |
| — | |
| — | |
| Gas Log |
Tax History
| Year | Property Taxes |
|---|---|
| 2015 | $7,044 |
| 2020 | $9,453 |
Contact Agent
Nearby Similar Homes
Nearby Sold Comparables
Contact Agent
Listing Provided By
RE/MAX Action









