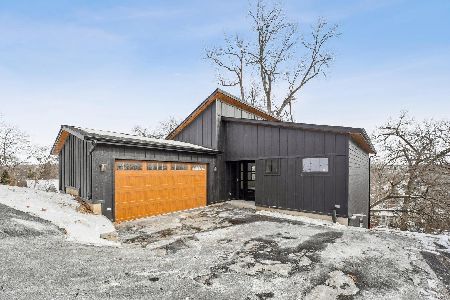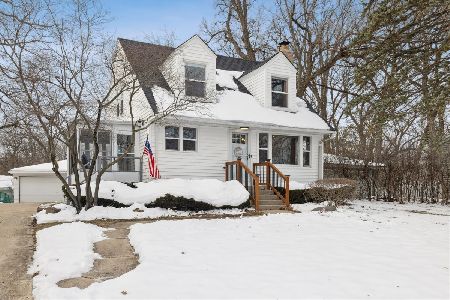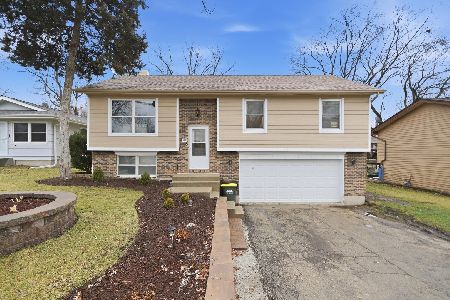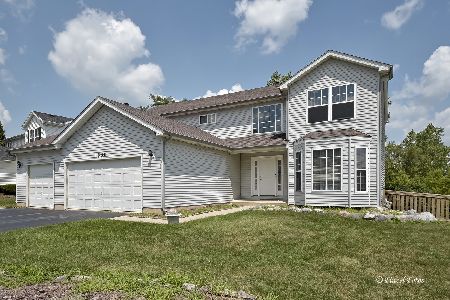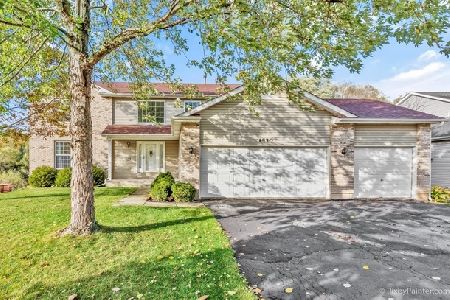1510 Arquilla Drive, Algonquin, Illinois 60102
$325,000
|
Sold
|
|
| Status: | Closed |
| Sqft: | 3,349 |
| Cost/Sqft: | $101 |
| Beds: | 4 |
| Baths: | 4 |
| Year Built: | 1998 |
| Property Taxes: | $8,364 |
| Days On Market: | 2564 |
| Lot Size: | 0,21 |
Description
THE BEST PRICED HOME IN ALGONQUIN! SO MUCH FOR THE $$!! At this price, this gorgeous home will make you run to get a contract! 2 story foyer w/9 ft ceilings. Brazilian cherry HW flooring t/o the 1st flr. Bright & sunny LR leads to the large FR with FP that is open to the TO DIE FOR kitchen! Cherry cabinets w/crown molding, beautiful granite counters & SS appliances. Vaulted master w/walk in & private, updated bath that offers double sink vanity, soaker tub & separate shower. Finished, walk out bmt w/rec room w/wet bar, office/bedroom-could be divided into 2 rooms, full bath + media room and storage. Freshly painted. 1000 sq ft of Wrap around deck is great for entertaining w/stairs to concrete patio backing to mature trees with no one behind you! 2nd floor laundry. Finished, insulated garage w/insulated door & epoxy floor, cabinets & 380 cubic ft of more storage! Newer roof, HWH & softener. This home has it all. Close to Randall Rd. & shopping! Fall in love! HURRY! 10+
Property Specifics
| Single Family | |
| — | |
| — | |
| 1998 | |
| Full,Walkout | |
| — | |
| No | |
| 0.21 |
| Mc Henry | |
| — | |
| 0 / Not Applicable | |
| None | |
| Public | |
| Public Sewer | |
| 10259865 | |
| 1929429005 |
Nearby Schools
| NAME: | DISTRICT: | DISTANCE: | |
|---|---|---|---|
|
Middle School
Westfield Community School |
300 | Not in DB | |
|
High School
H D Jacobs High School |
300 | Not in DB | |
Property History
| DATE: | EVENT: | PRICE: | SOURCE: |
|---|---|---|---|
| 21 Mar, 2019 | Sold | $325,000 | MRED MLS |
| 29 Jan, 2019 | Under contract | $339,900 | MRED MLS |
| 29 Jan, 2019 | Listed for sale | $339,900 | MRED MLS |
Room Specifics
Total Bedrooms: 4
Bedrooms Above Ground: 4
Bedrooms Below Ground: 0
Dimensions: —
Floor Type: Carpet
Dimensions: —
Floor Type: Carpet
Dimensions: —
Floor Type: Carpet
Full Bathrooms: 4
Bathroom Amenities: Whirlpool,Separate Shower,Double Sink
Bathroom in Basement: 1
Rooms: Office,Recreation Room,Media Room,Workshop
Basement Description: Finished
Other Specifics
| 3 | |
| — | |
| — | |
| Deck, Patio, Storms/Screens | |
| Wooded | |
| .23 | |
| — | |
| Full | |
| Vaulted/Cathedral Ceilings, Bar-Wet, Hardwood Floors, First Floor Laundry | |
| Double Oven, Microwave, Dishwasher, Refrigerator, Washer, Dryer, Disposal, Stainless Steel Appliance(s) | |
| Not in DB | |
| Sidewalks, Street Lights, Street Paved | |
| — | |
| — | |
| Gas Starter |
Tax History
| Year | Property Taxes |
|---|---|
| 2019 | $8,364 |
Contact Agent
Nearby Similar Homes
Nearby Sold Comparables
Contact Agent
Listing Provided By
RE/MAX Unlimited Northwest


