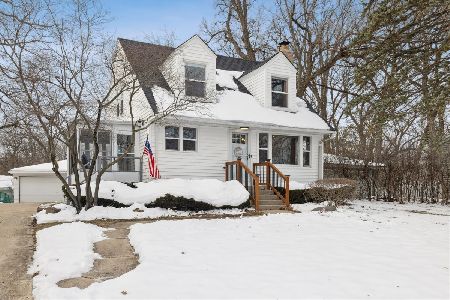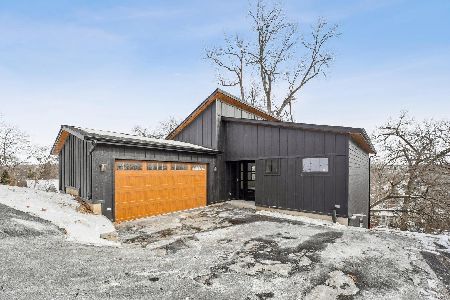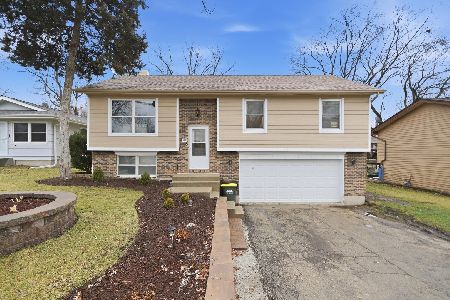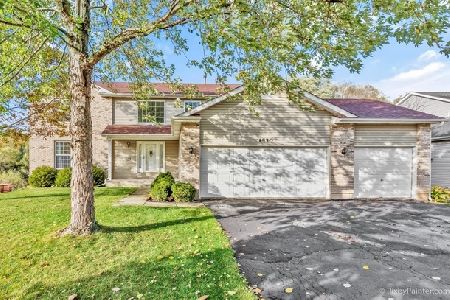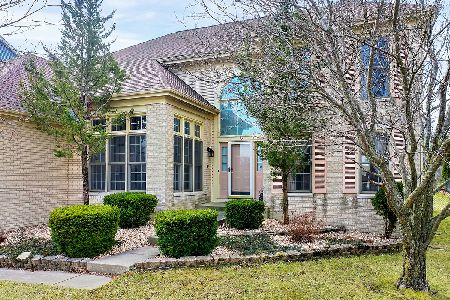1550 Arquilla Drive, Algonquin, Illinois 60102
$265,000
|
Sold
|
|
| Status: | Closed |
| Sqft: | 2,026 |
| Cost/Sqft: | $133 |
| Beds: | 4 |
| Baths: | 4 |
| Year Built: | 1996 |
| Property Taxes: | $6,913 |
| Days On Market: | 3920 |
| Lot Size: | 0,24 |
Description
"Perfection to the highest degree". Meticulous care has been taken of this home over the years. Sellers, when the time came, wanted the next Buyer to take ownership and be able to enjoy their new home from the very start, as much as they, original owners. This home is truly ready to move into. Set on a bit of a hill next to a Protected Area this home will afford the new owners plenty of private space to enjoy your low maintenance deck and, just out the door from your walk-out basement, a beautiful stone patio and "Hot Tub Hideaway." Come take a look out the family room window. Fall is a beautiful time to watch the preserve show off its colors! Spacious room sizes, cozy family room fireplace, ample table space in the kitchen, second floor laundry and vaulted ceiling in Master Bedroom add to the beauty and convenience of your new home. Call your Realtor today and come take a look!
Property Specifics
| Single Family | |
| — | |
| Contemporary | |
| 1996 | |
| Full,Walkout | |
| SAPPHIRE RIDGE | |
| No | |
| 0.24 |
| Mc Henry | |
| Fieldcrest Farms | |
| 0 / Not Applicable | |
| None | |
| Public | |
| Public Sewer | |
| 08922405 | |
| 1929429001 |
Nearby Schools
| NAME: | DISTRICT: | DISTANCE: | |
|---|---|---|---|
|
Grade School
Lincoln Prairie Elementary Schoo |
300 | — | |
|
Middle School
Westfield Community School |
300 | Not in DB | |
|
High School
H D Jacobs High School |
300 | Not in DB | |
Property History
| DATE: | EVENT: | PRICE: | SOURCE: |
|---|---|---|---|
| 30 Dec, 2015 | Sold | $265,000 | MRED MLS |
| 19 Nov, 2015 | Under contract | $269,000 | MRED MLS |
| — | Last price change | $274,900 | MRED MLS |
| 14 May, 2015 | Listed for sale | $283,000 | MRED MLS |
| 15 Jul, 2022 | Sold | $374,900 | MRED MLS |
| 10 Jun, 2022 | Under contract | $374,900 | MRED MLS |
| — | Last price change | $384,900 | MRED MLS |
| 10 May, 2022 | Listed for sale | $399,900 | MRED MLS |
Room Specifics
Total Bedrooms: 4
Bedrooms Above Ground: 4
Bedrooms Below Ground: 0
Dimensions: —
Floor Type: Carpet
Dimensions: —
Floor Type: Carpet
Dimensions: —
Floor Type: Carpet
Full Bathrooms: 4
Bathroom Amenities: Separate Shower,Double Sink,Soaking Tub
Bathroom in Basement: 1
Rooms: Breakfast Room,Deck,Foyer,Recreation Room,Storage,Walk In Closet
Basement Description: Partially Finished,Exterior Access,Other
Other Specifics
| 3 | |
| Concrete Perimeter | |
| Asphalt | |
| Deck, Patio, Hot Tub, Storms/Screens | |
| Nature Preserve Adjacent,Landscaped | |
| 90X130X69X127 | |
| Unfinished | |
| Full | |
| Vaulted/Cathedral Ceilings, Hardwood Floors, Second Floor Laundry | |
| Range, Microwave, Dishwasher, Refrigerator, Washer, Dryer, Disposal | |
| Not in DB | |
| Pool, Tennis Courts, Sidewalks, Street Lights, Street Paved | |
| — | |
| — | |
| Attached Fireplace Doors/Screen, Gas Log, Gas Starter |
Tax History
| Year | Property Taxes |
|---|---|
| 2015 | $6,913 |
| 2022 | $8,539 |
Contact Agent
Nearby Similar Homes
Nearby Sold Comparables
Contact Agent
Listing Provided By
Coldwell Banker The Real Estate Group


