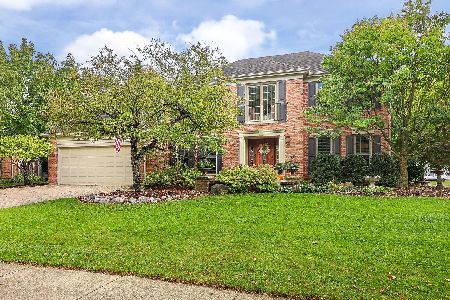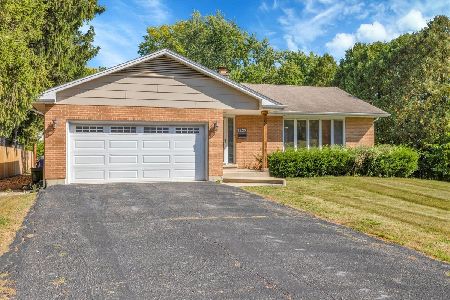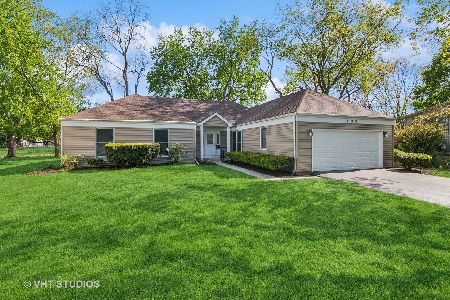1510 Creekside Drive, Wheaton, Illinois 60189
$615,000
|
Sold
|
|
| Status: | Closed |
| Sqft: | 2,338 |
| Cost/Sqft: | $246 |
| Beds: | 4 |
| Baths: | 2 |
| Year Built: | 1972 |
| Property Taxes: | $9,785 |
| Days On Market: | 931 |
| Lot Size: | 0,00 |
Description
Seller Needs an August 4th closing date. Sprawling Ranch with Screened in porch addition for summer fun. Move in condition. Large granite kitchen with pantry and eat in area. Have your morning coffee while enjoying the water view. First floor laundry room. Master bedroom with private bath, walk in shower and walk in closest . Large family room with gas log fireplace. Enjoy recessed lighting, Hard wood floors and plenty of sunshine. Unfinished basement with large cement crawl area. Completely fenced yard. New tear off roof in 2011. New siding in 2020. New electric Panel in 2022. New Furnace and Central air in 2013.
Property Specifics
| Single Family | |
| — | |
| — | |
| 1972 | |
| — | |
| — | |
| Yes | |
| — |
| Du Page | |
| The Streams | |
| — / Not Applicable | |
| — | |
| — | |
| — | |
| 11775286 | |
| 0519409062 |
Nearby Schools
| NAME: | DISTRICT: | DISTANCE: | |
|---|---|---|---|
|
Grade School
Madison Elementary School |
200 | — | |
|
Middle School
Edison Middle School |
200 | Not in DB | |
|
High School
Wheaton Warrenville South H S |
200 | Not in DB | |
Property History
| DATE: | EVENT: | PRICE: | SOURCE: |
|---|---|---|---|
| 4 Aug, 2023 | Sold | $615,000 | MRED MLS |
| 8 May, 2023 | Under contract | $575,000 | MRED MLS |
| 4 May, 2023 | Listed for sale | $575,000 | MRED MLS |
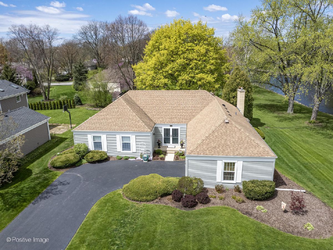
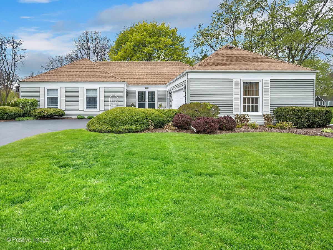
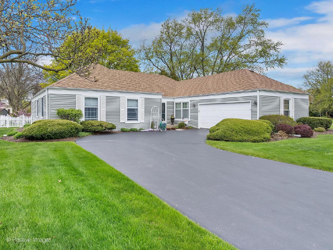
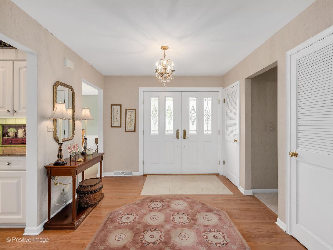
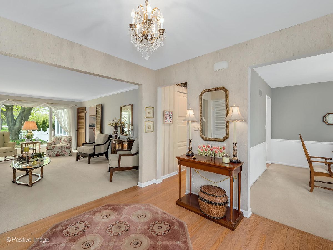
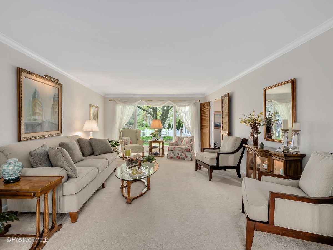
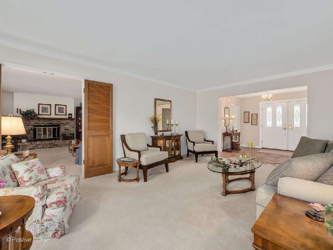
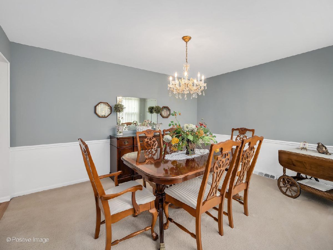
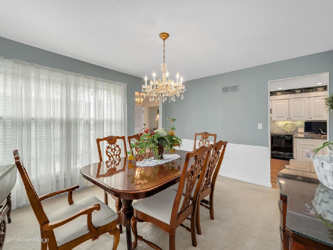
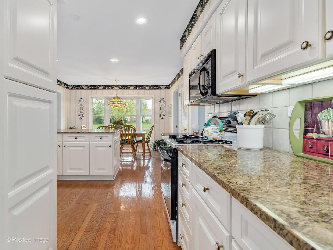
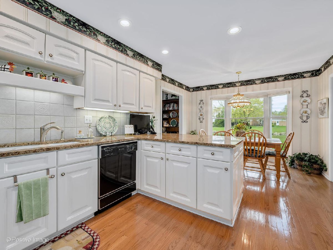
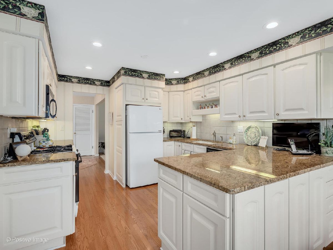
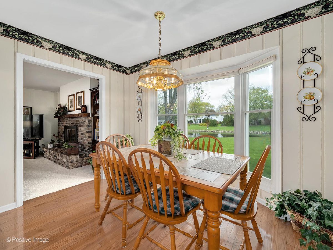
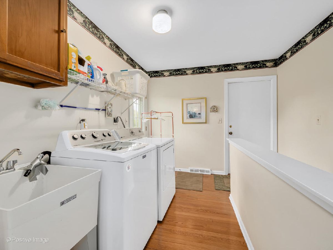
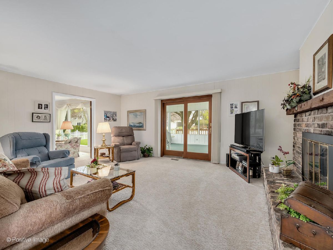
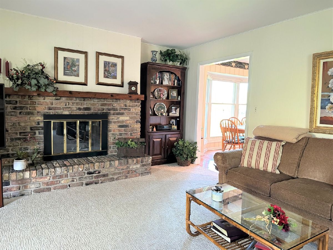
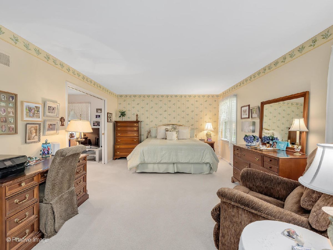
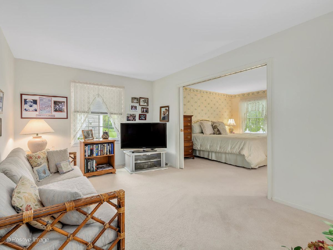
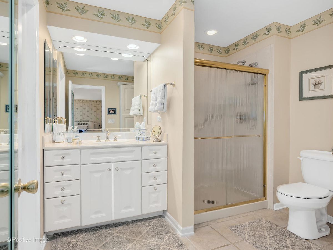
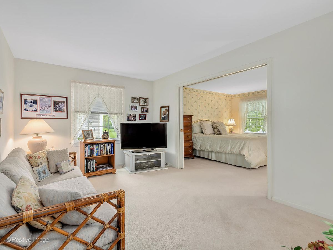
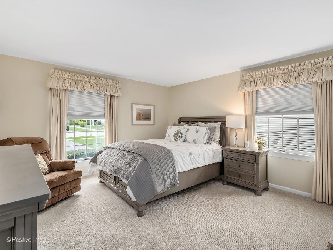
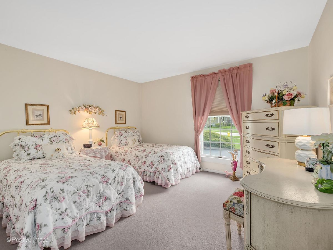
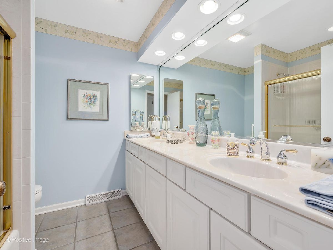
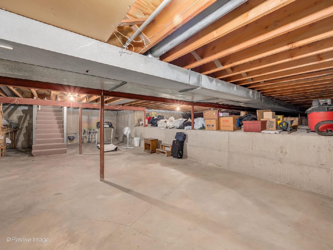
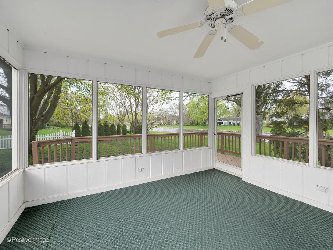
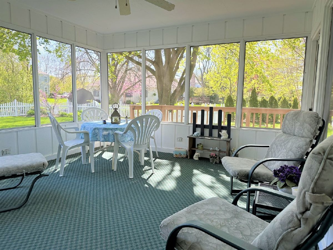
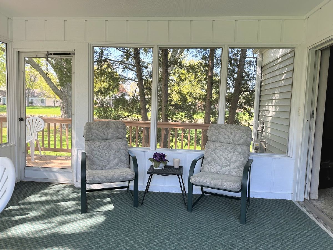
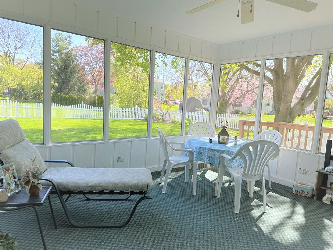
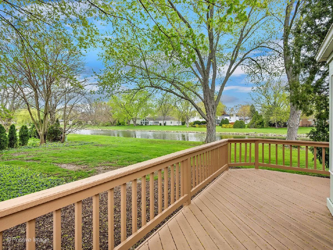
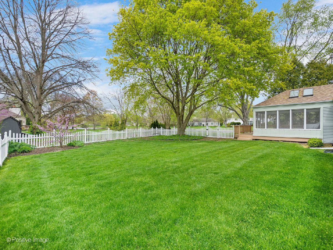
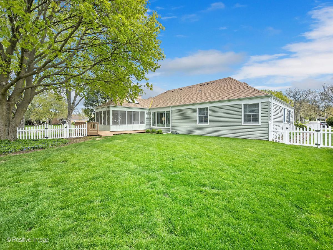
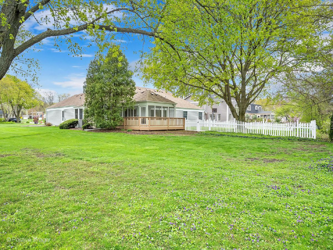
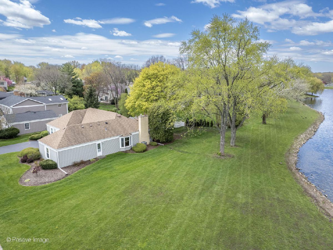
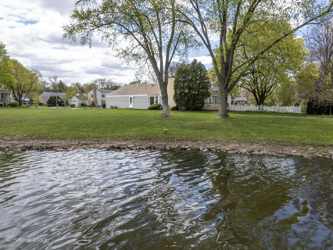
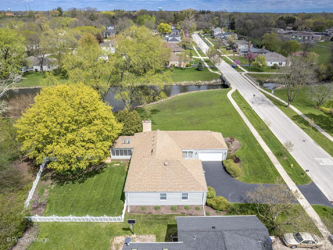
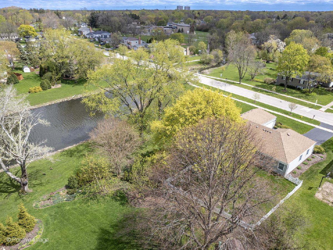
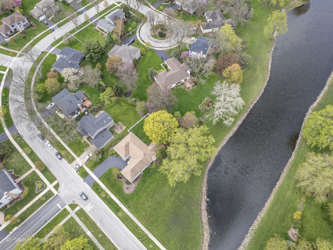
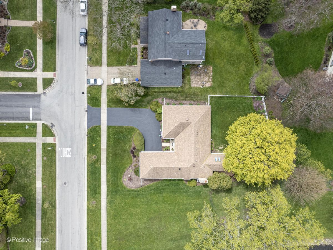
Room Specifics
Total Bedrooms: 4
Bedrooms Above Ground: 4
Bedrooms Below Ground: 0
Dimensions: —
Floor Type: —
Dimensions: —
Floor Type: —
Dimensions: —
Floor Type: —
Full Bathrooms: 2
Bathroom Amenities: Separate Shower
Bathroom in Basement: 0
Rooms: —
Basement Description: Unfinished
Other Specifics
| 2 | |
| — | |
| Asphalt | |
| — | |
| — | |
| 80X144X84X170 | |
| — | |
| — | |
| — | |
| — | |
| Not in DB | |
| — | |
| — | |
| — | |
| — |
Tax History
| Year | Property Taxes |
|---|---|
| 2023 | $9,785 |
Contact Agent
Nearby Similar Homes
Nearby Sold Comparables
Contact Agent
Listing Provided By
RE/MAX Suburban

