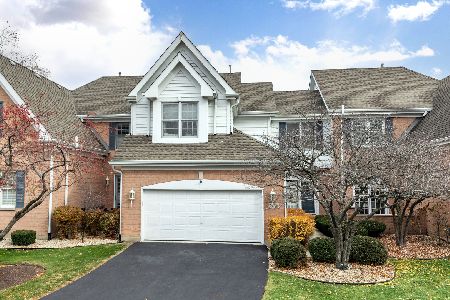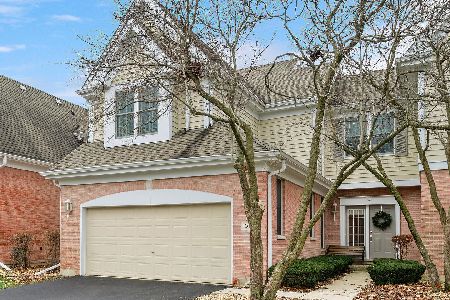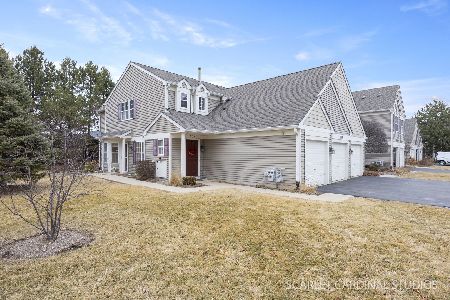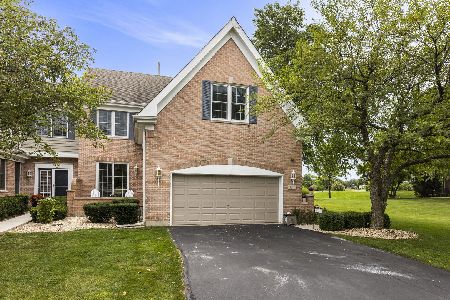1510 Greenbriar Place, Naperville, Illinois 60564
$392,500
|
Sold
|
|
| Status: | Closed |
| Sqft: | 2,227 |
| Cost/Sqft: | $180 |
| Beds: | 3 |
| Baths: | 3 |
| Year Built: | 1994 |
| Property Taxes: | $10,337 |
| Days On Market: | 2083 |
| Lot Size: | 0,00 |
Description
Looking to enjoy the views from home each & every day? Take a look at the awesome views overlooking the 2nd fairway & ponds from both indoors & outdoors! Absolutely fantastic location! This lovely end unit townhome sits on of the largest lots in all of White Eagle Stableford! You will be impressed upon entering! 2-story living room with many windows overlooking the course. Very well-designed & flexible floor plan offers 1st floor office/den/possible BR, 3 full bedrooms on second floor. This home is impeccable & immaculate! Many updates & upgrades! Over 3000 square feet & 3 levels of finished living space! Great master suite with remodeled master bath offering counter height double vanity & huge luxury shower! Updated main floor bath. Finished basement with family room & additional room for workout/office/flex! Enjoy entertaining & relaxing on the newer Trex deck! Consider the lifestyle & amenities of this upscale community with lighted tennis, zero depth swimming pool & club house. It's like being on vacation at home!
Property Specifics
| Condos/Townhomes | |
| 2 | |
| — | |
| 1994 | |
| Full | |
| CANTERBURY | |
| No | |
| — |
| Du Page | |
| Stableford Townes Of White Eagle | |
| 375 / Monthly | |
| Parking,Insurance,Clubhouse,Pool,Exterior Maintenance,Lawn Care,Snow Removal | |
| Public | |
| Public Sewer | |
| 10749259 | |
| 0733406087000000 |
Property History
| DATE: | EVENT: | PRICE: | SOURCE: |
|---|---|---|---|
| 12 Nov, 2020 | Sold | $392,500 | MRED MLS |
| 24 Sep, 2020 | Under contract | $399,900 | MRED MLS |
| — | Last price change | $414,900 | MRED MLS |
| 16 Jun, 2020 | Listed for sale | $439,900 | MRED MLS |
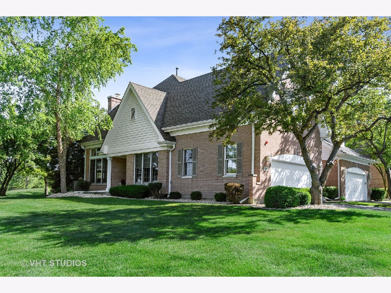
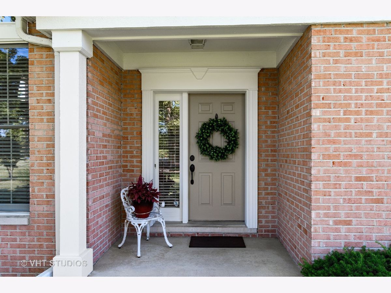
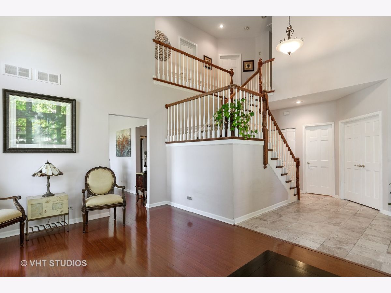
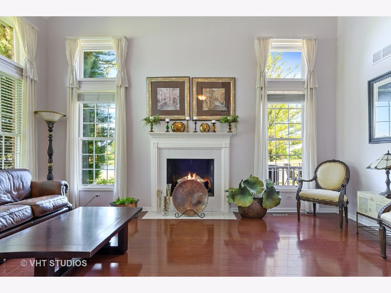
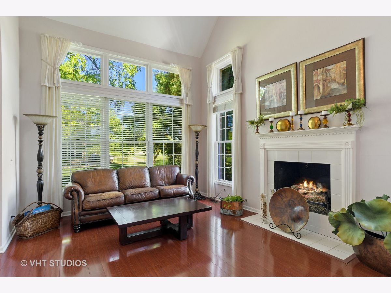
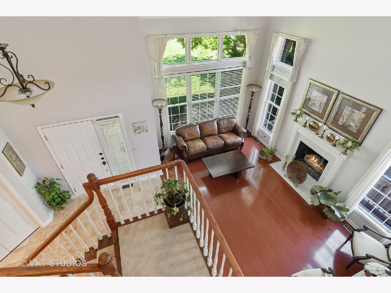
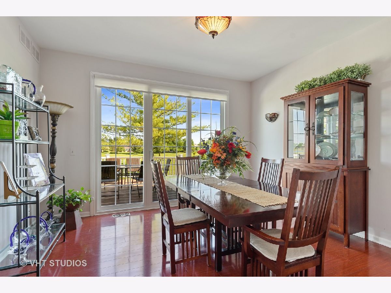
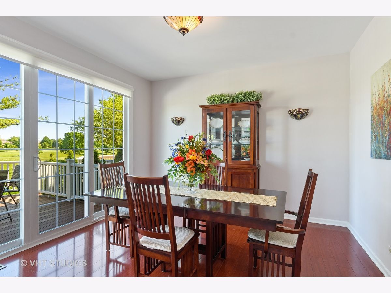
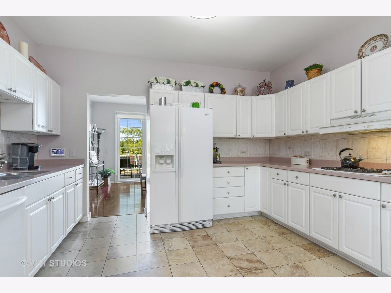
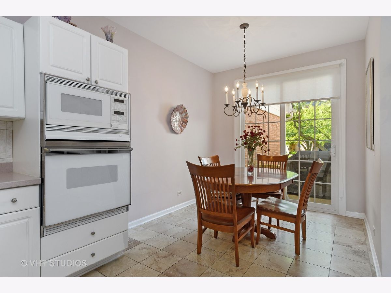
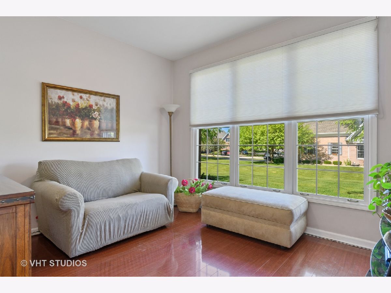
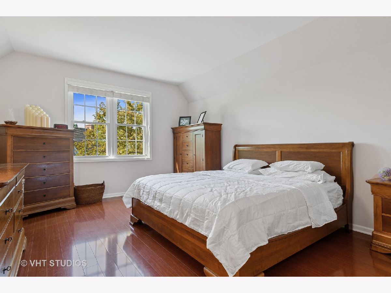
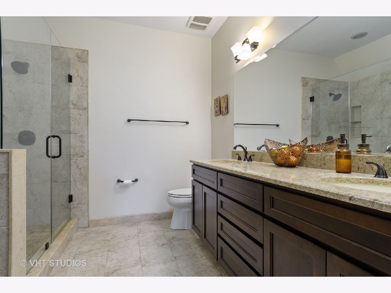
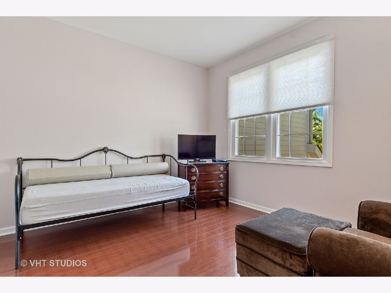
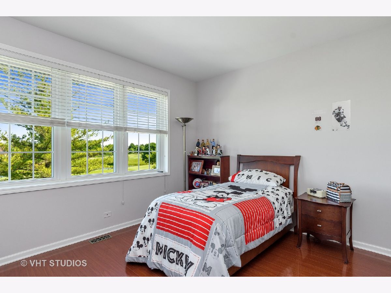
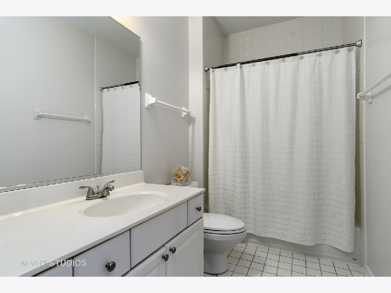
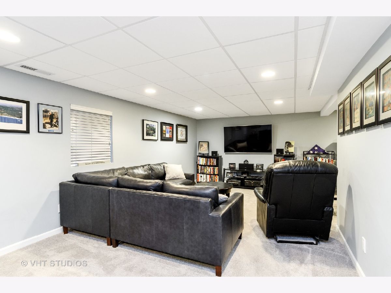
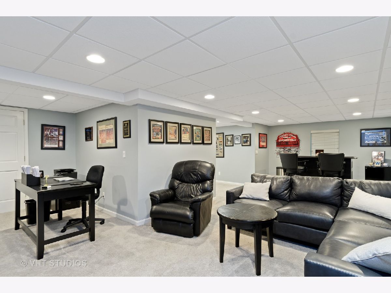
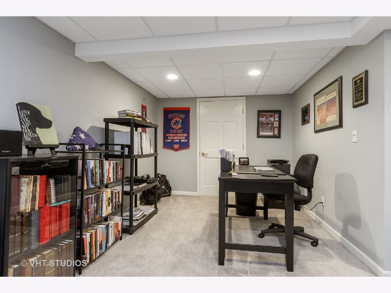
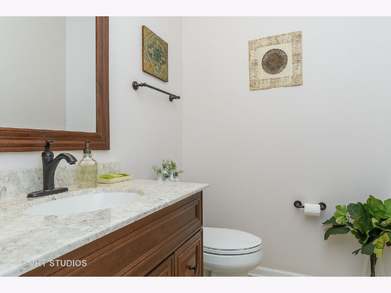
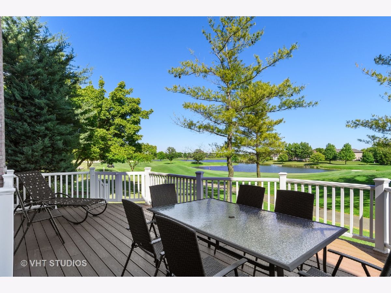
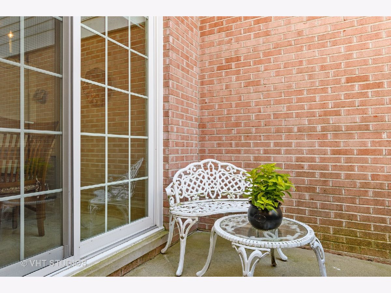
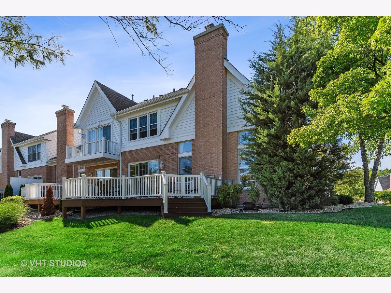
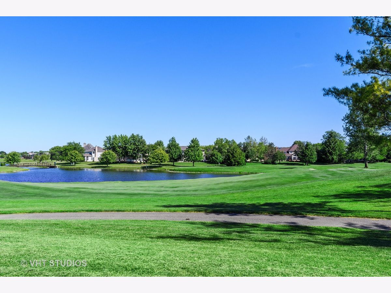
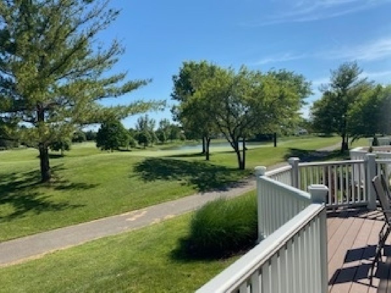
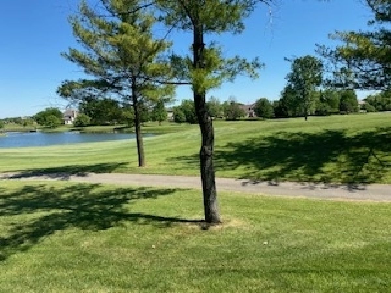
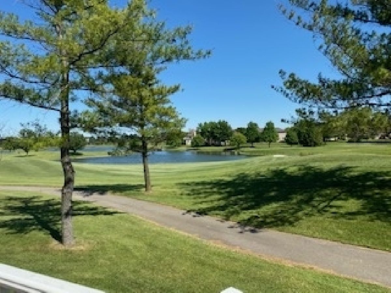
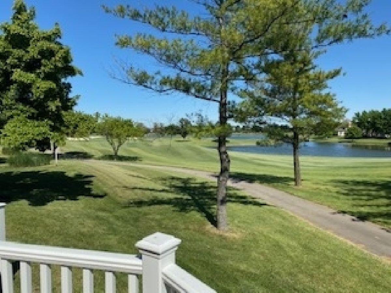
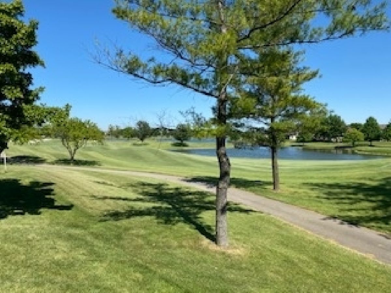
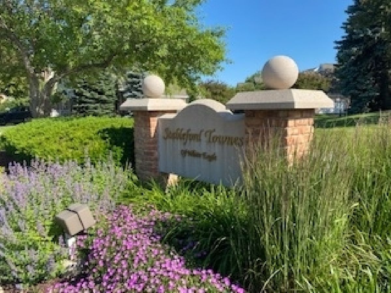
Room Specifics
Total Bedrooms: 3
Bedrooms Above Ground: 3
Bedrooms Below Ground: 0
Dimensions: —
Floor Type: Wood Laminate
Dimensions: —
Floor Type: Wood Laminate
Full Bathrooms: 3
Bathroom Amenities: Double Sink
Bathroom in Basement: 0
Rooms: Den,Office,Bonus Room
Basement Description: Finished
Other Specifics
| 2 | |
| — | |
| — | |
| Deck, Patio, Porch, End Unit | |
| Cul-De-Sac,Golf Course Lot,Pond(s),Water View | |
| 80X116 | |
| — | |
| Full | |
| Vaulted/Cathedral Ceilings, Wood Laminate Floors, First Floor Laundry, Laundry Hook-Up in Unit, Storage | |
| Range, Dishwasher, Refrigerator, Washer, Dryer | |
| Not in DB | |
| — | |
| — | |
| — | |
| — |
Tax History
| Year | Property Taxes |
|---|---|
| 2020 | $10,337 |
Contact Agent
Nearby Similar Homes
Nearby Sold Comparables
Contact Agent
Listing Provided By
Baird & Warner

