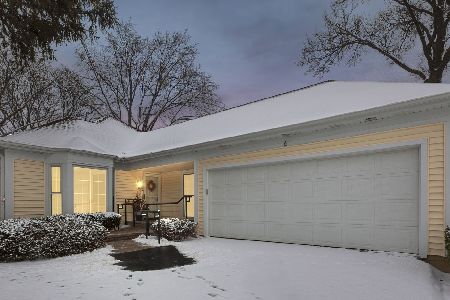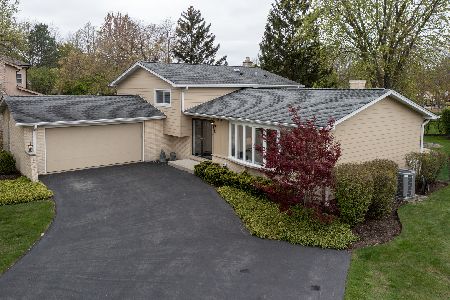1510 Hemlock Knoll Terrace, Northbrook, Illinois 60062
$755,000
|
Sold
|
|
| Status: | Closed |
| Sqft: | 2,329 |
| Cost/Sqft: | $311 |
| Beds: | 5 |
| Baths: | 3 |
| Year Built: | 1971 |
| Property Taxes: | $12,033 |
| Days On Market: | 304 |
| Lot Size: | 0,29 |
Description
***Highest and Best offers by Saturday April 5 at 5 pm.***Lovely maintained 5 BR, 2.1 Bath multi-level home. Nicely updated with white kitchen cabinets with stainless steel appliances, generous cabinets for storage and eating area with bay window. Bright living room and nearby formal dining room with hardwood floors. Spacious family room has built-in bookcases surrounding the fireplace and recessed lighting. There is a first-floor 5th bedroom and a first-floor laundry room. The primary suite has new bathroom and walk-in closet. Hall bathroom is also updated with granite counters and ceramic floors, near the additional bedrooms on the upper level. Large unfinished basement ready for your finishes. Two car attached garage. This home has an incredible location backing to an open park near Northbrook's Leisure Center. Newer HVAC, upgraded electrical panel, 5 year old roof, new windows and hot water heater. D27 & 225 schools and a super location tucked into this nice neighborhood. Move in ready!!!
Property Specifics
| Single Family | |
| — | |
| — | |
| 1971 | |
| — | |
| SPLIT | |
| No | |
| 0.29 |
| Cook | |
| — | |
| — / Not Applicable | |
| — | |
| — | |
| — | |
| 12312722 | |
| 04083060080000 |
Nearby Schools
| NAME: | DISTRICT: | DISTANCE: | |
|---|---|---|---|
|
Grade School
Hickory Point Elementary School |
27 | — | |
|
Middle School
Wood Oaks Junior High School |
27 | Not in DB | |
|
High School
Glenbrook North High School |
225 | Not in DB | |
|
Alternate Elementary School
Shabonee School |
— | Not in DB | |
Property History
| DATE: | EVENT: | PRICE: | SOURCE: |
|---|---|---|---|
| 7 May, 2025 | Sold | $755,000 | MRED MLS |
| 5 Apr, 2025 | Under contract | $725,000 | MRED MLS |
| 1 Apr, 2025 | Listed for sale | $725,000 | MRED MLS |
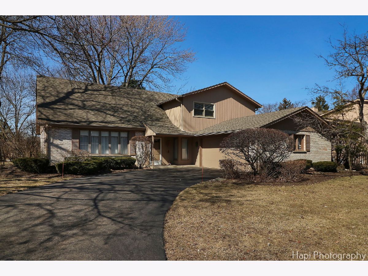
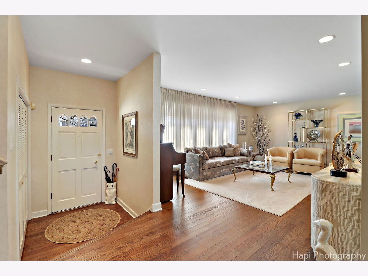
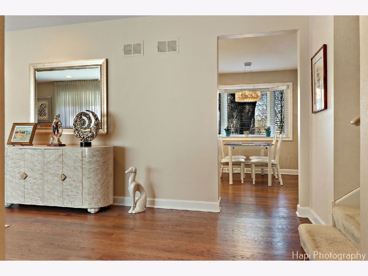
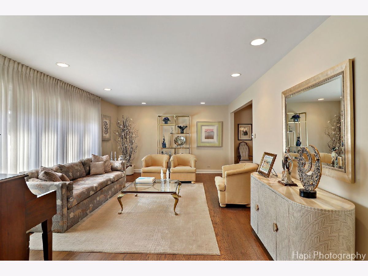
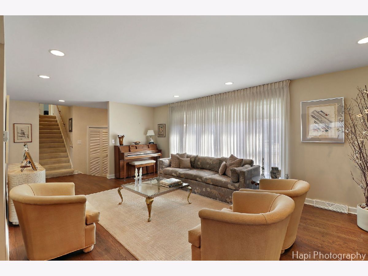
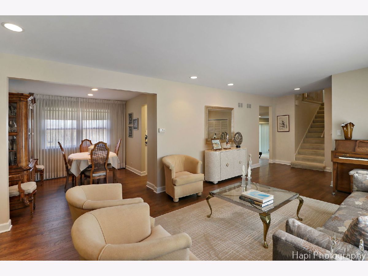
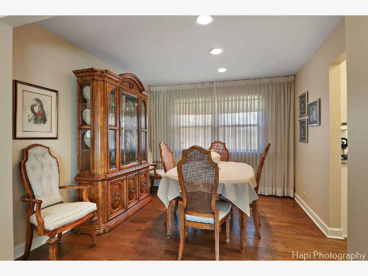
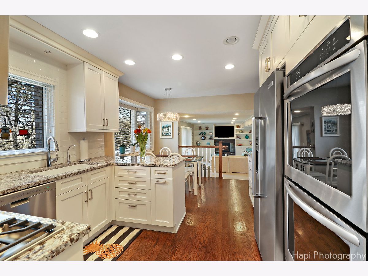
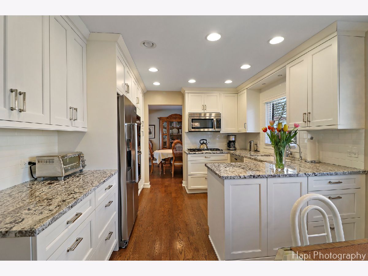
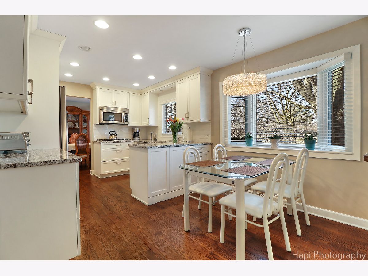
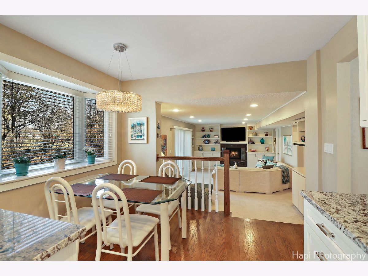
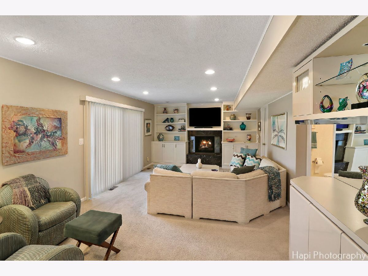
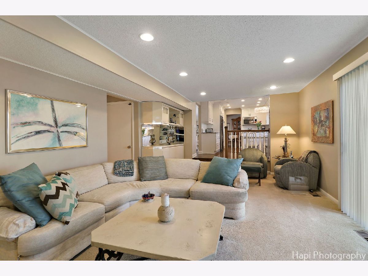
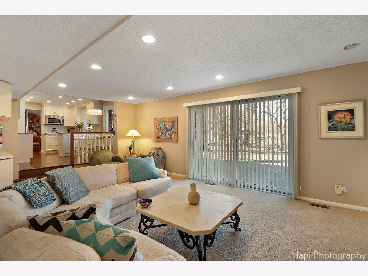
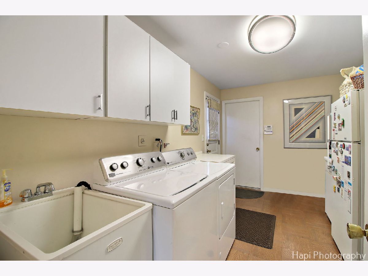
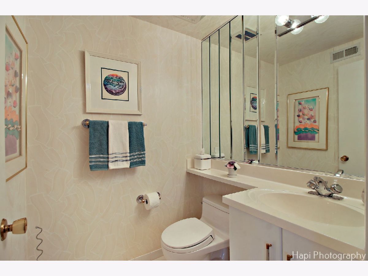
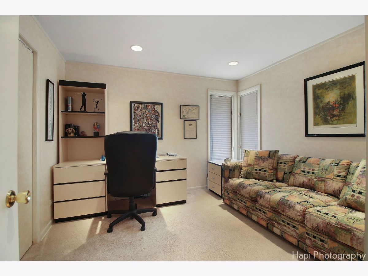
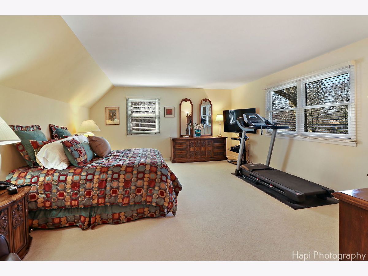

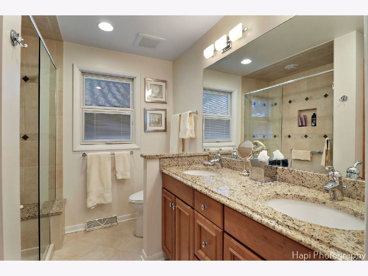
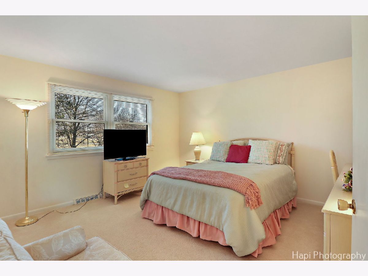
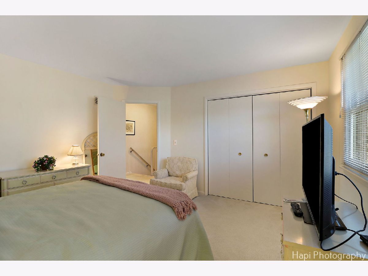
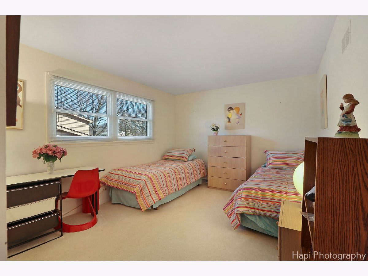
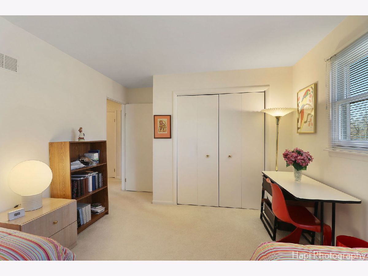
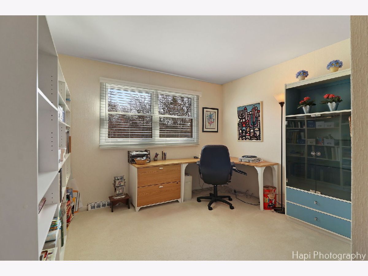
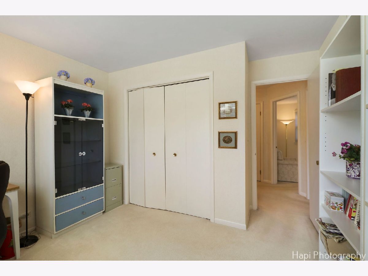
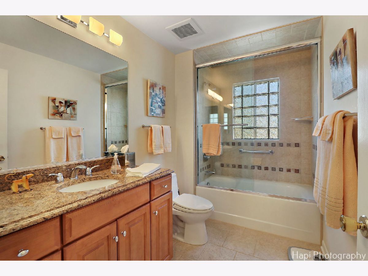
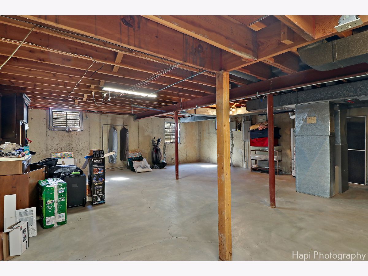
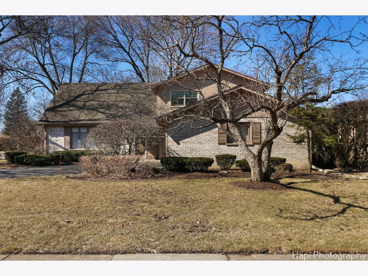
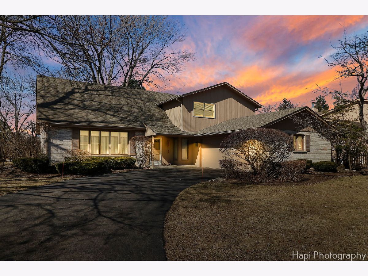
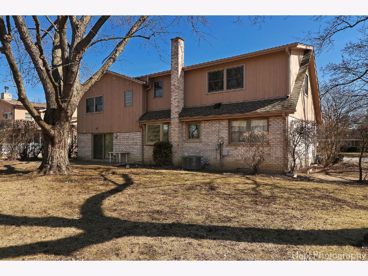
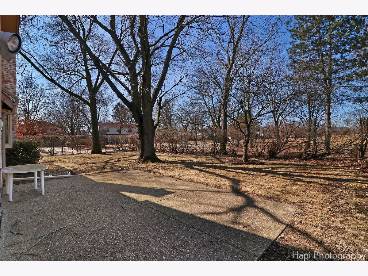
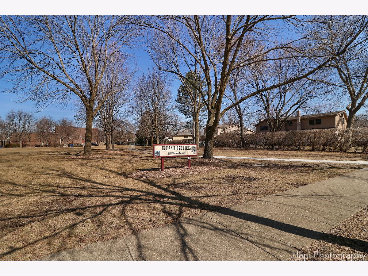
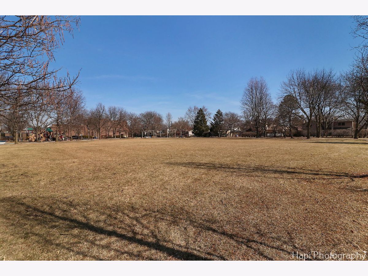
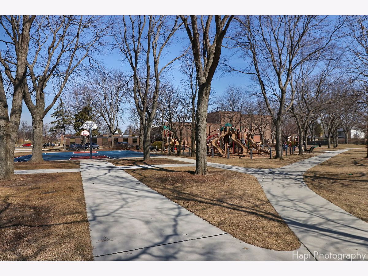
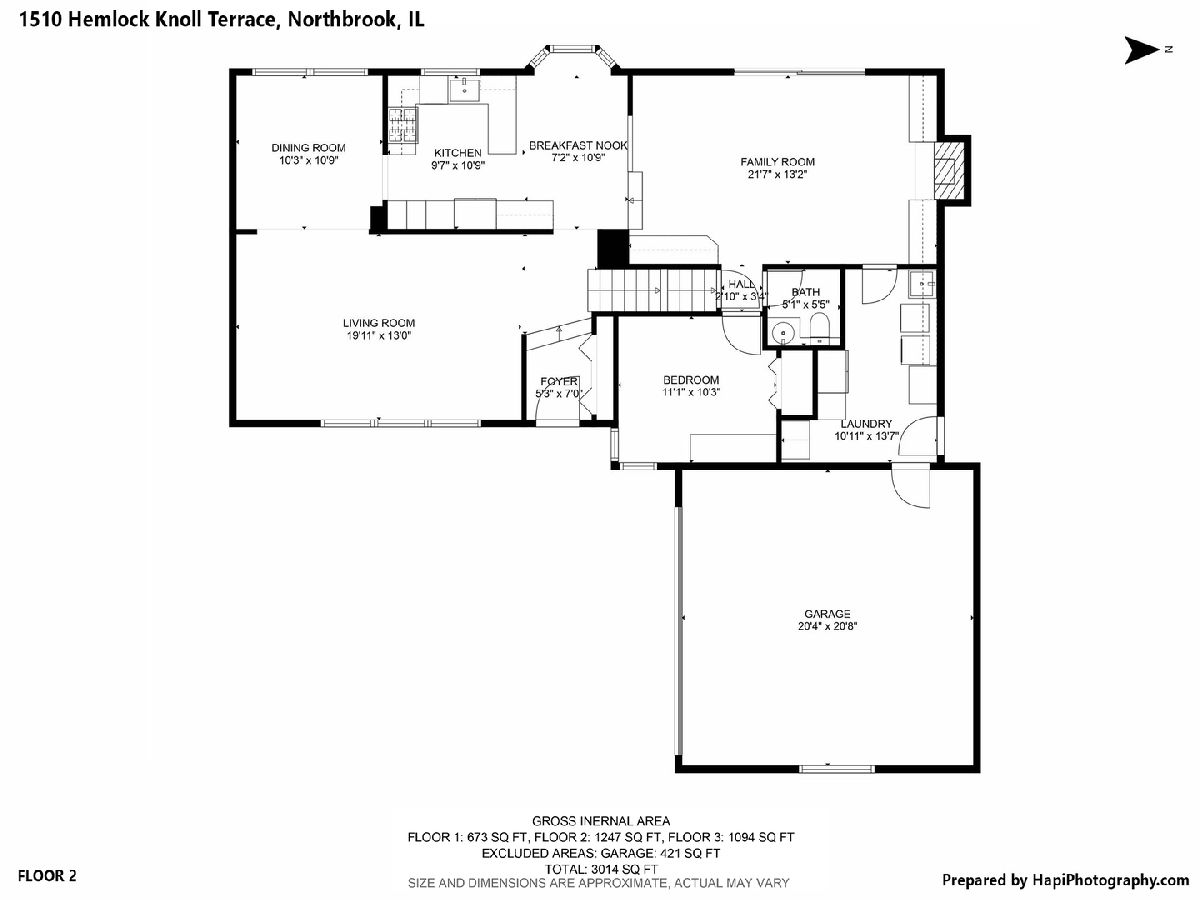
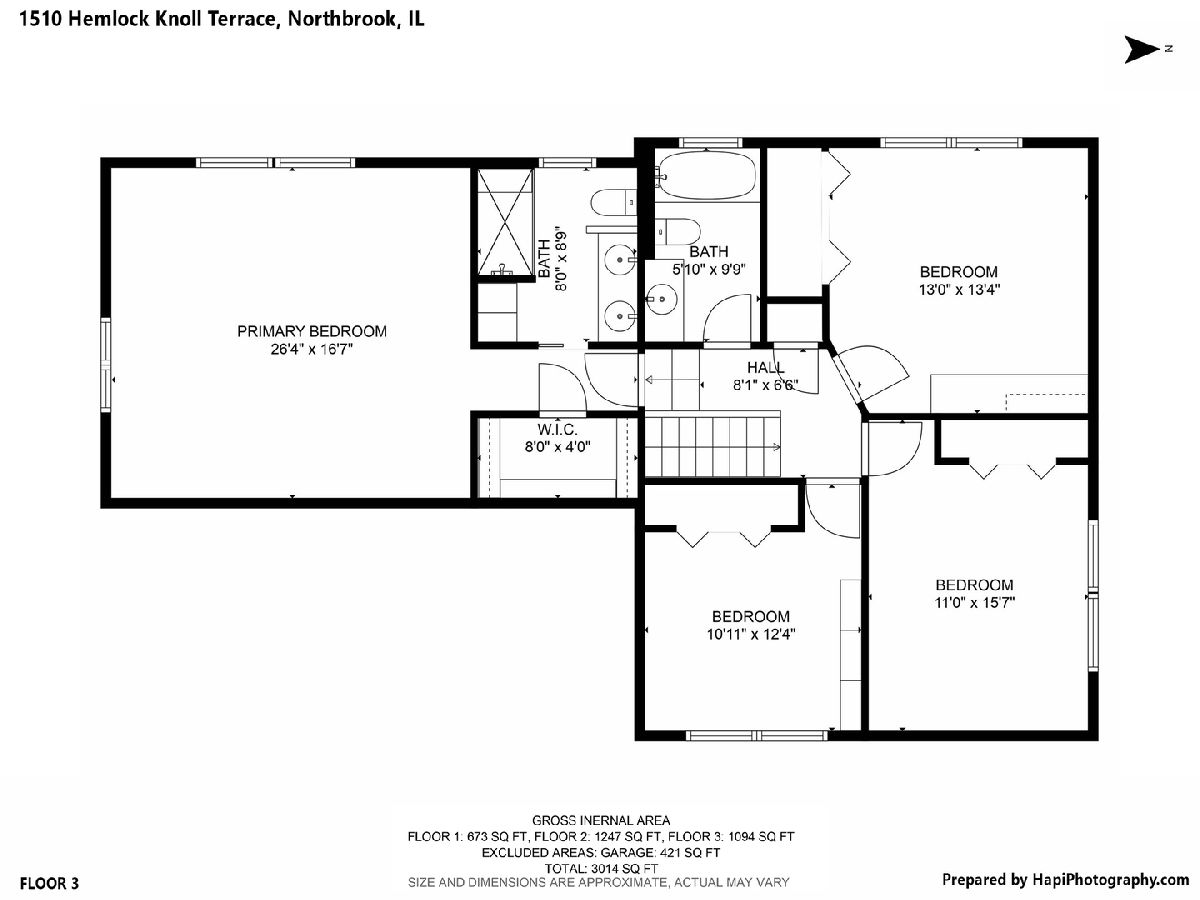
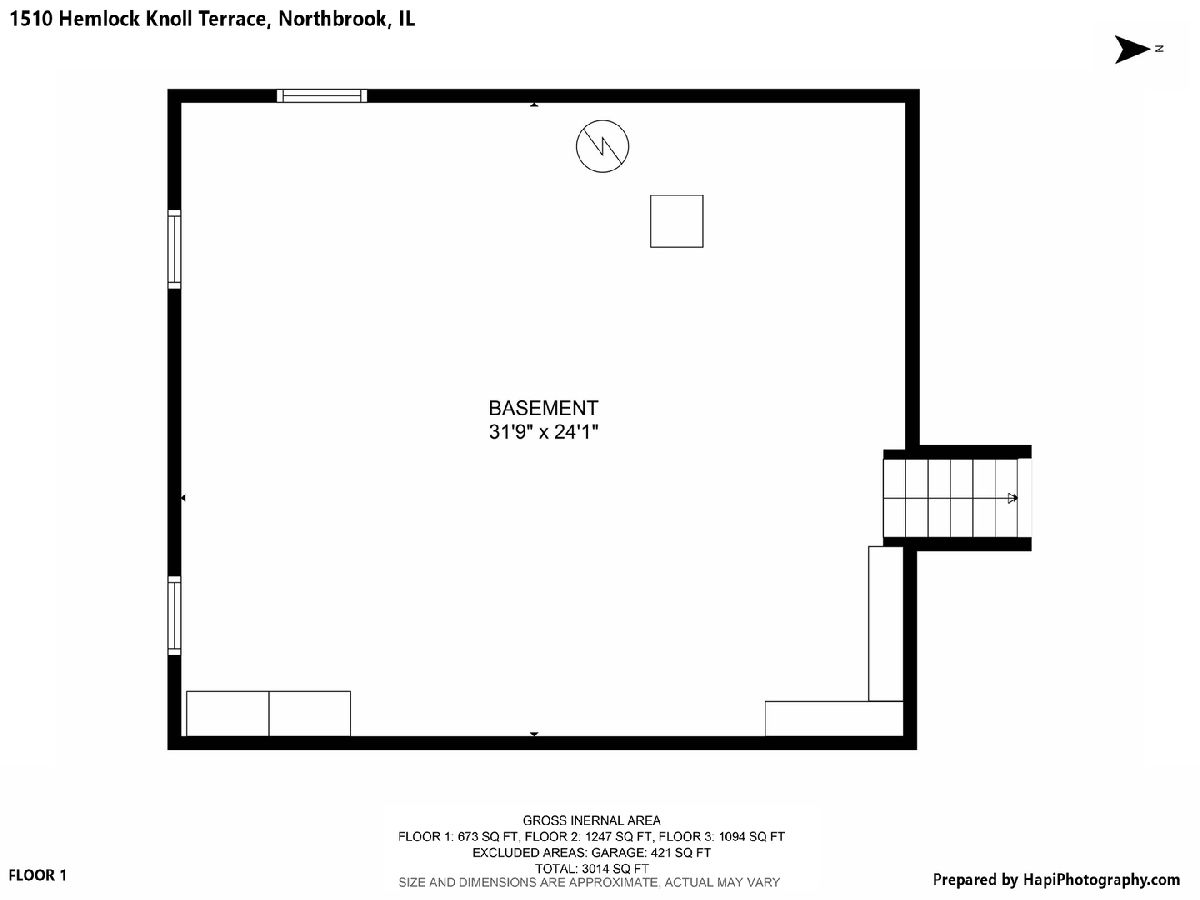
Room Specifics
Total Bedrooms: 5
Bedrooms Above Ground: 5
Bedrooms Below Ground: 0
Dimensions: —
Floor Type: —
Dimensions: —
Floor Type: —
Dimensions: —
Floor Type: —
Dimensions: —
Floor Type: —
Full Bathrooms: 3
Bathroom Amenities: Double Sink
Bathroom in Basement: 0
Rooms: —
Basement Description: —
Other Specifics
| 2.5 | |
| — | |
| — | |
| — | |
| — | |
| 93X53X32.6X59X75X131 | |
| — | |
| — | |
| — | |
| — | |
| Not in DB | |
| — | |
| — | |
| — | |
| — |
Tax History
| Year | Property Taxes |
|---|---|
| 2025 | $12,033 |
Contact Agent
Nearby Similar Homes
Nearby Sold Comparables
Contact Agent
Listing Provided By
Berkshire Hathaway HomeServices Chicago


