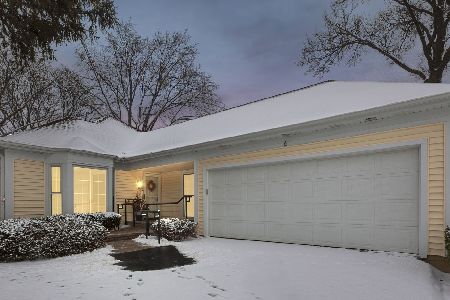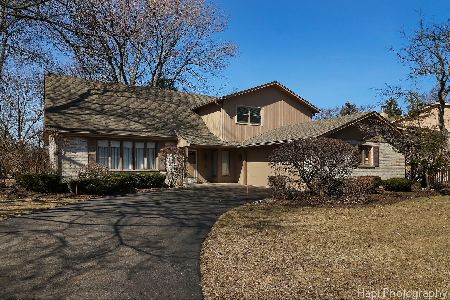3301 River Falls Drive, Northbrook, Illinois 60062
$570,000
|
Sold
|
|
| Status: | Closed |
| Sqft: | 2,979 |
| Cost/Sqft: | $193 |
| Beds: | 4 |
| Baths: | 3 |
| Year Built: | 1969 |
| Property Taxes: | $11,577 |
| Days On Market: | 2896 |
| Lot Size: | 0,00 |
Description
Welcome to this updated wonderful spacious home in a great neighborhood location just across from a park. A large foyer leads you to an inviting bright LR with beautiful hardwood floors for gracious entertaining and a formal DR with hardwood floors ( just sanded and refinished). Sundrenched eat-in kitchen with a bay window ,overlooking large fenced landscaped backyard with brick patio. Newer S.S appliances. Relax in your sunny FR with a FP. Spacious Master BR with a walk-in closet + 2 xtra closets, whirlpool and a separate shower. Sitting room off Master BR could be a den/office. 3 large additional BR. HARDWOOD FLOORS UNDER ALL CARPET. (per seller ) All Pella Windows through-out ( 2014), besides bay window and upstairs master bath . Tear -off roof -2014 ,newer FUR/AC and HWH. 1st FL laundry room with a shoot, Underground Sprinkler system and an alarm. Just minutes to shops, Metra, park, and rec center. Desirable district 27. Just move in and unpack.
Property Specifics
| Single Family | |
| — | |
| Colonial | |
| 1969 | |
| Partial | |
| 2 STORY | |
| No | |
| — |
| Cook | |
| — | |
| 0 / Not Applicable | |
| None | |
| Lake Michigan | |
| Public Sewer | |
| 09865896 | |
| 04083040310000 |
Nearby Schools
| NAME: | DISTRICT: | DISTANCE: | |
|---|---|---|---|
|
Grade School
Hickory Point Elementary School |
27 | — | |
|
Middle School
Wood Oaks Junior High School |
27 | Not in DB | |
|
High School
Glenbrook North High School |
225 | Not in DB | |
|
Alternate Elementary School
Shabonee School |
— | Not in DB | |
Property History
| DATE: | EVENT: | PRICE: | SOURCE: |
|---|---|---|---|
| 25 Jun, 2018 | Sold | $570,000 | MRED MLS |
| 18 May, 2018 | Under contract | $575,000 | MRED MLS |
| — | Last price change | $599,000 | MRED MLS |
| 25 Feb, 2018 | Listed for sale | $639,000 | MRED MLS |
Room Specifics
Total Bedrooms: 4
Bedrooms Above Ground: 4
Bedrooms Below Ground: 0
Dimensions: —
Floor Type: Carpet
Dimensions: —
Floor Type: Carpet
Dimensions: —
Floor Type: Carpet
Full Bathrooms: 3
Bathroom Amenities: Whirlpool,Separate Shower,Double Sink
Bathroom in Basement: 0
Rooms: Sitting Room,Eating Area,Foyer
Basement Description: Finished,Partially Finished
Other Specifics
| 2 | |
| — | |
| Brick | |
| Patio, Brick Paver Patio | |
| Fenced Yard,Landscaped | |
| 139 X 82 | |
| — | |
| Full | |
| Bar-Wet, Hardwood Floors, First Floor Laundry | |
| Double Oven, Microwave, Dishwasher, Refrigerator, Washer, Dryer, Disposal, Stainless Steel Appliance(s), Cooktop | |
| Not in DB | |
| — | |
| — | |
| — | |
| Wood Burning |
Tax History
| Year | Property Taxes |
|---|---|
| 2018 | $11,577 |
Contact Agent
Nearby Similar Homes
Nearby Sold Comparables
Contact Agent
Listing Provided By
Coldwell Banker Residential











