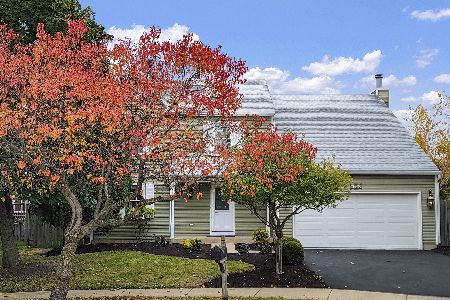1510 Monarch Circle, Naperville, Illinois 60564
$409,000
|
Sold
|
|
| Status: | Closed |
| Sqft: | 3,300 |
| Cost/Sqft: | $136 |
| Beds: | 4 |
| Baths: | 3 |
| Year Built: | 1993 |
| Property Taxes: | $12,623 |
| Days On Market: | 5409 |
| Lot Size: | 0,00 |
Description
Pristine brick & cedar home located on interior St. Updated kitchen w.alder faced cabinets, centerisland,plan des w/granite. Newer S.S. appliances, pantry,sept.eat area. Door to deck &Llg yard*Front &Rear stairs*neutral carpet & decor through out*White Trim*professional finishedbasement*newer window*Professionally Landscaped/sprinkler*security* Note: Selling price reduced to reflect selling broker CC concessions
Property Specifics
| Single Family | |
| — | |
| — | |
| 1993 | |
| Full | |
| — | |
| No | |
| — |
| Du Page | |
| White Eagle | |
| 225 / Quarterly | |
| Security,Security,Clubhouse,Pool,Other | |
| Public | |
| Public Sewer | |
| 07768711 | |
| 0732403038 |
Nearby Schools
| NAME: | DISTRICT: | DISTANCE: | |
|---|---|---|---|
|
Grade School
White Eagle Elementary School |
204 | — | |
|
Middle School
Still Middle School |
204 | Not in DB | |
|
High School
Waubonsie Valley High School |
204 | Not in DB | |
Property History
| DATE: | EVENT: | PRICE: | SOURCE: |
|---|---|---|---|
| 7 Jul, 2008 | Sold | $529,000 | MRED MLS |
| 8 Jun, 2008 | Under contract | $549,000 | MRED MLS |
| — | Last price change | $569,000 | MRED MLS |
| 3 Apr, 2008 | Listed for sale | $569,000 | MRED MLS |
| 28 Sep, 2011 | Sold | $409,000 | MRED MLS |
| 18 Aug, 2011 | Under contract | $450,000 | MRED MLS |
| — | Last price change | $460,000 | MRED MLS |
| 1 Apr, 2011 | Listed for sale | $475,000 | MRED MLS |
| 30 Nov, 2012 | Sold | $399,000 | MRED MLS |
| 10 Oct, 2012 | Under contract | $420,000 | MRED MLS |
| 18 Aug, 2012 | Listed for sale | $420,000 | MRED MLS |
| 23 Oct, 2015 | Sold | $415,000 | MRED MLS |
| 20 Sep, 2015 | Under contract | $429,900 | MRED MLS |
| — | Last price change | $439,900 | MRED MLS |
| 27 Jul, 2015 | Listed for sale | $444,900 | MRED MLS |
Room Specifics
Total Bedrooms: 4
Bedrooms Above Ground: 4
Bedrooms Below Ground: 0
Dimensions: —
Floor Type: Carpet
Dimensions: —
Floor Type: Carpet
Dimensions: —
Floor Type: Carpet
Full Bathrooms: 3
Bathroom Amenities: Whirlpool,Separate Shower,Double Sink
Bathroom in Basement: 0
Rooms: Den,Exercise Room,Play Room,Recreation Room
Basement Description: Partially Finished
Other Specifics
| 3 | |
| — | |
| — | |
| Deck | |
| — | |
| 115X140X63X140 | |
| — | |
| Full | |
| Vaulted/Cathedral Ceilings, Skylight(s), Bar-Wet | |
| Double Oven, Microwave, Dishwasher, Refrigerator | |
| Not in DB | |
| Clubhouse, Pool, Tennis Courts | |
| — | |
| — | |
| Gas Log, Gas Starter |
Tax History
| Year | Property Taxes |
|---|---|
| 2008 | $10,938 |
| 2011 | $12,623 |
| 2012 | $12,509 |
| 2015 | $13,367 |
Contact Agent
Nearby Similar Homes
Nearby Sold Comparables
Contact Agent
Listing Provided By
RE/MAX Professionals Select












