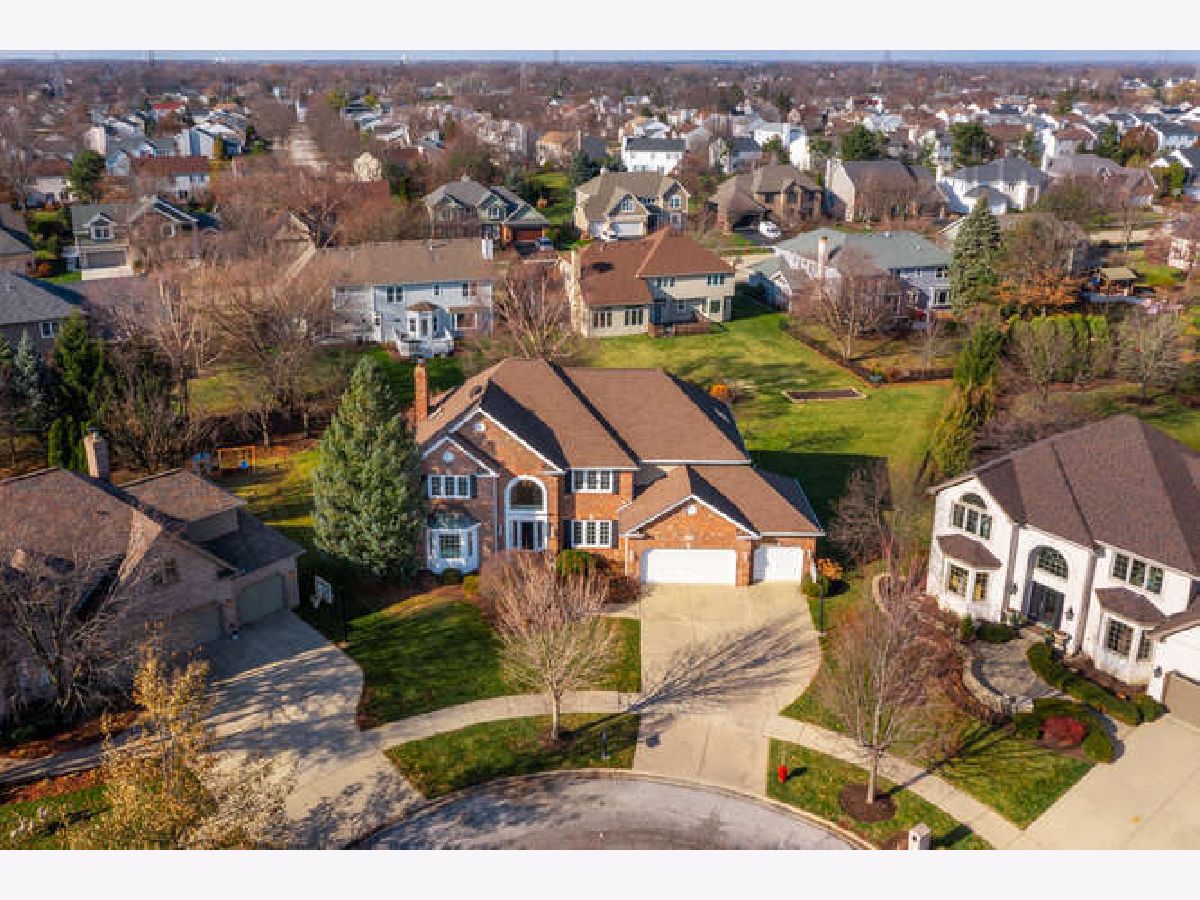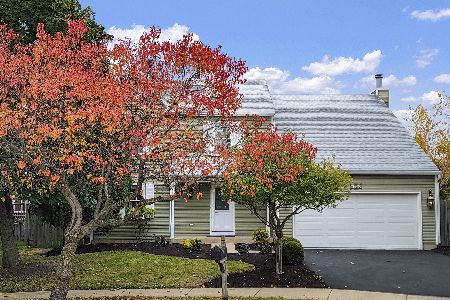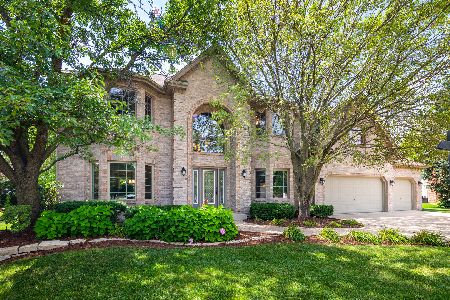3550 Tralee Court, Naperville, Illinois 60564
$800,000
|
Sold
|
|
| Status: | Closed |
| Sqft: | 3,664 |
| Cost/Sqft: | $225 |
| Beds: | 4 |
| Baths: | 4 |
| Year Built: | 1993 |
| Property Taxes: | $13,312 |
| Days On Market: | 1167 |
| Lot Size: | 0,35 |
Description
A Rewarding Escape peacefully situated on a cul-de-sac in the Premier White Eagle Club Golf, Swim, Tennis community, this luxurious richly-appointed east facing Executive home includes one-of-a-kind features. Ah the kitchen, the heart of the home. Opulent living requires a magnificent kitchen and here it is with the 2-story eat-in area, White Custom NEW Cabinets fronts , Quality high-end appliances ( Dacor, Fisher/Paykel, Samsung, Bosch) and a new Coffee Bar with espresso cabinets, wine refrigerator and plenty of storage with 2- pantries. A Large Island makes the perfect place for conversations. Details can make a big difference in a home. This one has extensive millwork designer specifics that gives a spectacular custom feel and complements the overall architectural design of this home. When work demands your attention at home, a Private office is tucked on the Southwest side and features a chafer ceiling. Formal Living/Dining rooms are great for entertaining! Upstairs the Master Suite includes a Bedroom with tray ceiling and Fully hard to find Renovated Spa-like Gorgeous Master Bath! Enjoy and relax after a hard day at work in this magnificent bathroom oasis. Double Shower - Double Sinks- Whirlpool Bathtub. High End appointments -Stone-Marble- Wood sets this Master bathroom apart from all others. A large master closet completes this suite. 4 Total bedrooms and 2 full baths adorn the second floor. In the Full Finished basement there is a Wet Bar ,Media & Recreation room -could be 5th bedroom ( Pool Table is included!) The adjacent full bathroom is convenient. NEW Windows, 2 New Furnaces 2012, 2 New H2O 2018, New AC 2022, 2 Sump pumps, New roof 2018/2019,New attic insulation 2020, New laundry room/Mud room 2018. Outside the 1/3 acre lot, there is a garden with its own sprinkler system & fencing system ( great for growing your own garden) The Split rail fence is this owner's fence ( grandfathered fence). This lot qualifies for a fence . The Deck is amazing and the Paver Patio will be just the place for family and friends to all gather. A 3 car garage completes this charming home. Welcome home!
Property Specifics
| Single Family | |
| — | |
| — | |
| 1993 | |
| — | |
| — | |
| No | |
| 0.35 |
| Du Page | |
| White Eagle | |
| 290 / Quarterly | |
| — | |
| — | |
| — | |
| 11708642 | |
| 0732403023 |
Nearby Schools
| NAME: | DISTRICT: | DISTANCE: | |
|---|---|---|---|
|
Grade School
White Eagle Elementary School |
204 | — | |
|
Middle School
Still Middle School |
204 | Not in DB | |
|
High School
Waubonsie Valley High School |
204 | Not in DB | |
Property History
| DATE: | EVENT: | PRICE: | SOURCE: |
|---|---|---|---|
| 27 Jan, 2023 | Sold | $800,000 | MRED MLS |
| 27 Dec, 2022 | Under contract | $824,900 | MRED MLS |
| 9 Nov, 2022 | Listed for sale | $824,900 | MRED MLS |

Room Specifics
Total Bedrooms: 4
Bedrooms Above Ground: 4
Bedrooms Below Ground: 0
Dimensions: —
Floor Type: —
Dimensions: —
Floor Type: —
Dimensions: —
Floor Type: —
Full Bathrooms: 4
Bathroom Amenities: Whirlpool,Separate Shower,Double Sink,Double Shower
Bathroom in Basement: 1
Rooms: —
Basement Description: Finished,Crawl
Other Specifics
| 3 | |
| — | |
| Concrete | |
| — | |
| — | |
| 55.4X119.9X190.2X171.5 | |
| — | |
| — | |
| — | |
| — | |
| Not in DB | |
| — | |
| — | |
| — | |
| — |
Tax History
| Year | Property Taxes |
|---|---|
| 2023 | $13,312 |
Contact Agent
Nearby Similar Homes
Nearby Sold Comparables
Contact Agent
Listing Provided By
Compass











