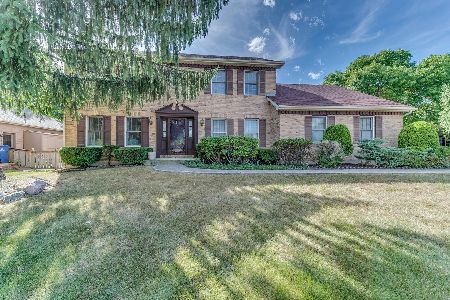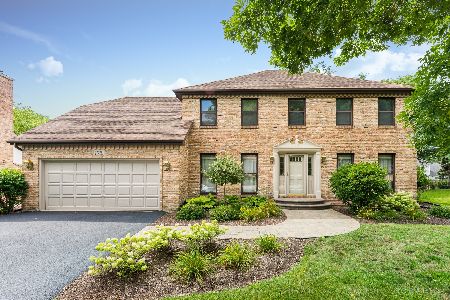1510 Parkfield Court, Naperville, Illinois 60540
$810,000
|
Sold
|
|
| Status: | Closed |
| Sqft: | 3,023 |
| Cost/Sqft: | $273 |
| Beds: | 3 |
| Baths: | 4 |
| Year Built: | 1988 |
| Property Taxes: | $13,051 |
| Days On Market: | 360 |
| Lot Size: | 0,24 |
Description
Welcome to 1510 Parkfield Ct, a one-of-a kind, amenity rich gem in the West Wind Estates subdivision. This beautifully improved north facing home combines timeless elegance with a modern flair, featuring warm, rich natural wood finishes and real hardwood flooring that create an unparalleled living experience. The formal living and dining rooms provide a sophisticated space for hosting gatherings, while the dining room offers stunning views of the professionally landscaped backyard-a private oasis complete with a sprawling paver patio, a dedicated grilling station with natural gas hookup and storage, a firepit, and a soothing water feature. At the heart of the home is the chef's dream kitchen, thoughtfully designed a Sub-Zero refrigerator, dual Miele dishwashers, and a commercial-grade Viking double oven with an integrated grill/griddle and heat lamps. Custom Birdseye Maple cabinetry with artisan glass pulls and knobs, lighted storage, and a recessed built-in beverage fridge provide ample space, while the expansive island invites gatherings and offers serving options. The kitchen flows seamlessly into the inviting family room offering the warmth of a gas fireplace, vaulted ceilings with vented skylights, and custom built-ins that create a cozy yet open space. A wet bar with refrigeration and direct patio access enhances the space for entertaining. You will love the unique spiral staircase that leads to a versatile loft with custom cabinetry and a hidden craft table, ideal for creative projects, a second home office, or as a convertible fourth bedroom. The primary suite boasts tray ceilings, a built-in media center, a walk-in closet, and a luxurious ensuite bathroom with heated tile flooring, a dual-sink vanity, a jetted tub, and a spacious shower. The additional bedrooms are perfect for family or guests. You will also appreciate the added convenience of a dedicated second-floor laundry room with ample storage and a planning desk. This interconnected level flows into the loft, making it an ideal sanctuary for relaxation as well as efficient for your daily routine. Working from home is a breeze with the first-floor office, featuring custom built-ins that provide the ideal space for both work and daily tasks. The additional 1,100+ sq. ft. in the professionally finished basement is a cozy retreat for family game nights or binge-watching your next favorite series, with flexible additional space to use as needed. With a mini wet bar for snacks and plenty of storage, including a cedar closet, a full bathroom, and even a built-in "clubhouse" area for kids under the staircase, it provides all the space needed to spread out when the weather outside isn't cooperating. The heated garage, featuring epoxy flooring and hot and cold water, is adjacent to a well-appointed mudroom for added convenience. Every detail of this home has been thoughtfully curated to offer comfort, functionality, and style. Its prime location offers privacy, tranquility, and easy access to Naperville's top-rated Indian Prairie School District #204 schools - Metea attendance area, parks, and amenities. It's also just steps from May Watts Elementary School (K-5), meaning no carpool lines! Don't miss the opportunity to make 1510 Parkfield Ct your forever home-schedule your private tour today and experience this exceptional property for yourself!
Property Specifics
| Single Family | |
| — | |
| — | |
| 1988 | |
| — | |
| — | |
| No | |
| 0.24 |
| — | |
| West Wind Estates | |
| — / Not Applicable | |
| — | |
| — | |
| — | |
| 12270835 | |
| 0723309016 |
Nearby Schools
| NAME: | DISTRICT: | DISTANCE: | |
|---|---|---|---|
|
Grade School
May Watts Elementary School |
204 | — | |
|
Middle School
Hill Middle School |
204 | Not in DB | |
|
High School
Metea Valley High School |
204 | Not in DB | |
Property History
| DATE: | EVENT: | PRICE: | SOURCE: |
|---|---|---|---|
| 14 Mar, 2025 | Sold | $810,000 | MRED MLS |
| 4 Feb, 2025 | Under contract | $825,000 | MRED MLS |
| 4 Feb, 2025 | Listed for sale | $825,000 | MRED MLS |
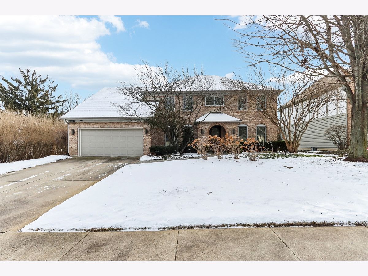
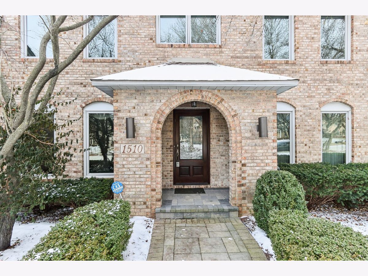
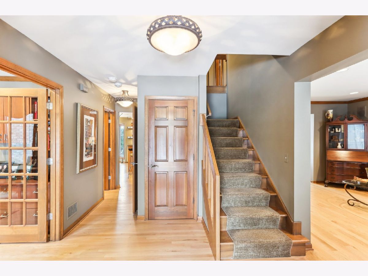
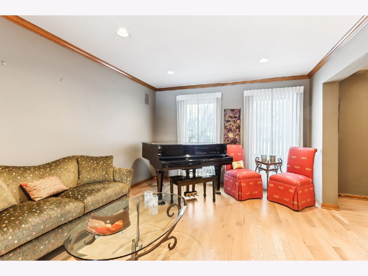
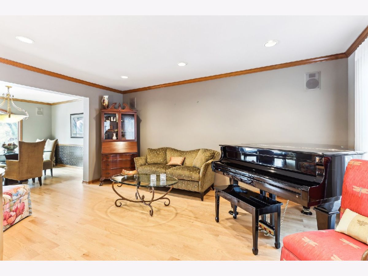
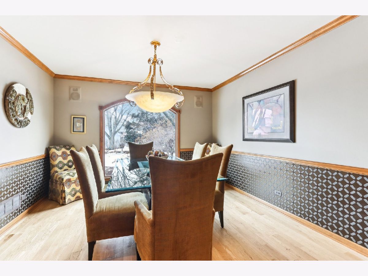
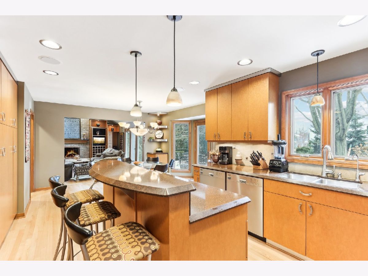
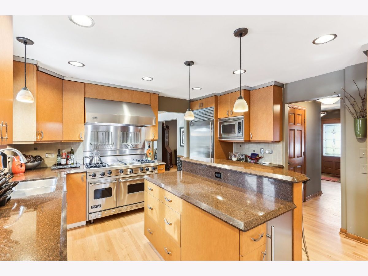
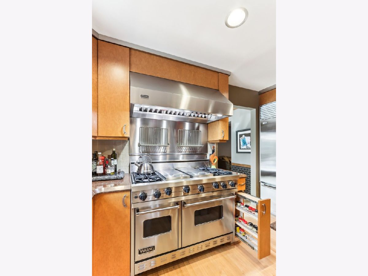
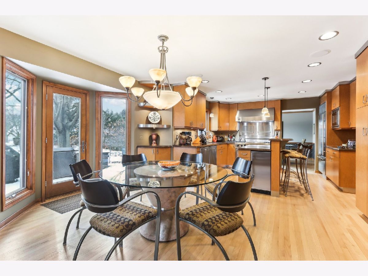
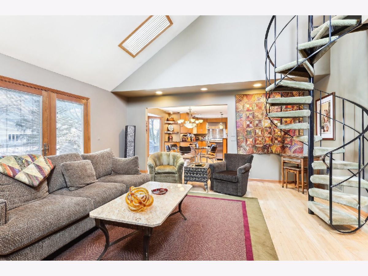
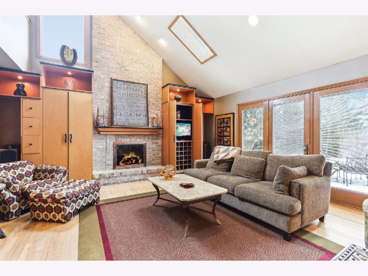
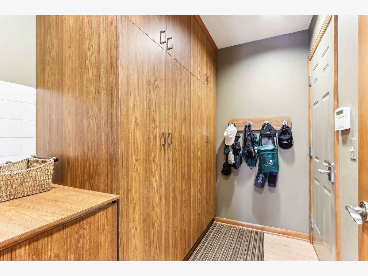
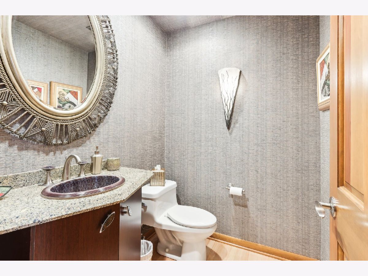
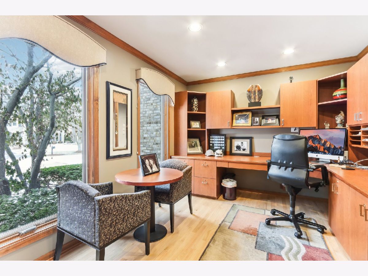
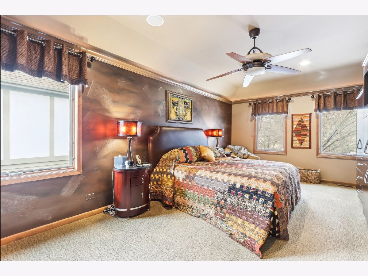
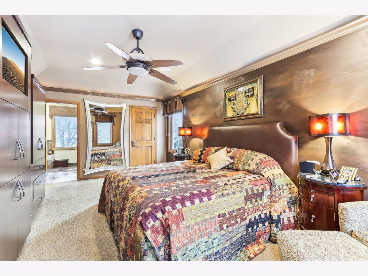
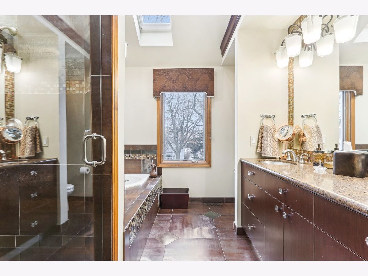
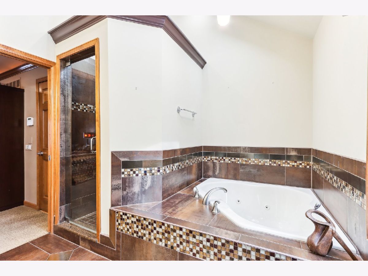
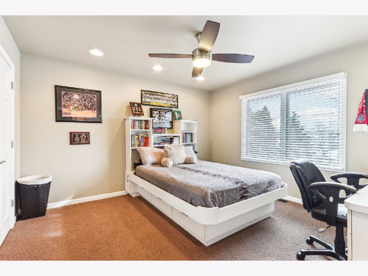
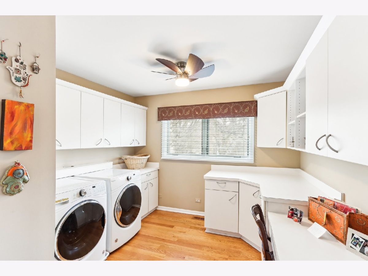
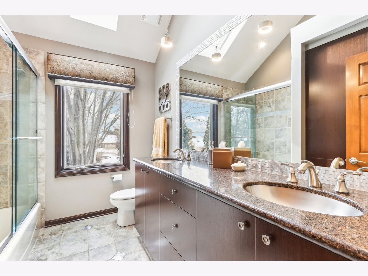
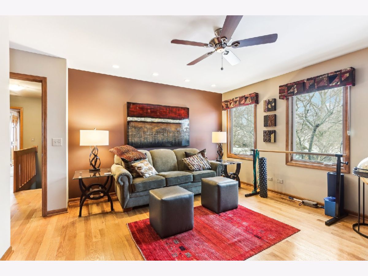
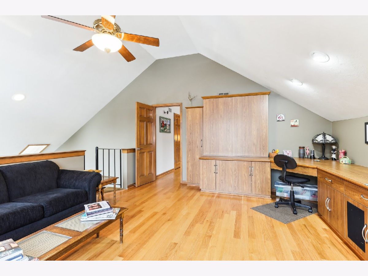
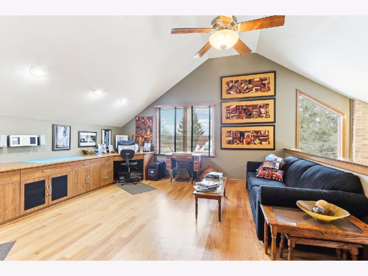
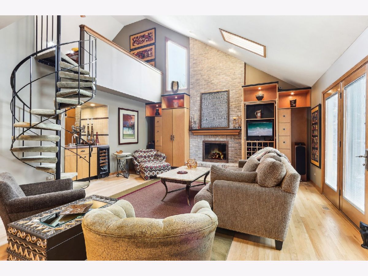
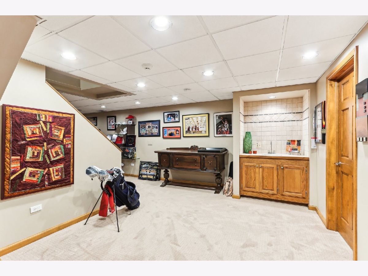
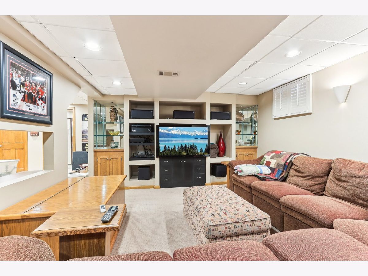
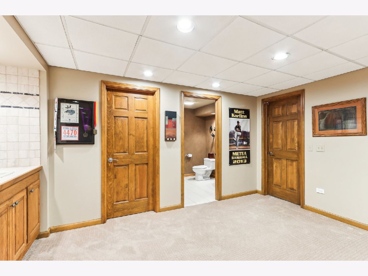
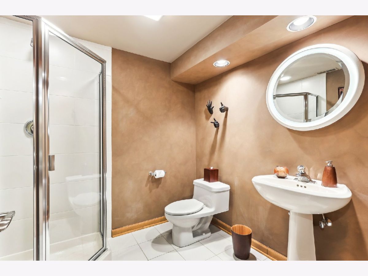
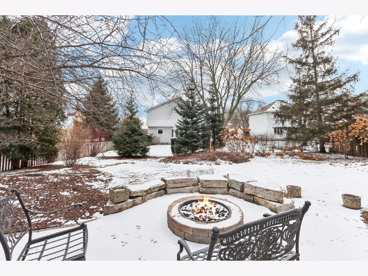
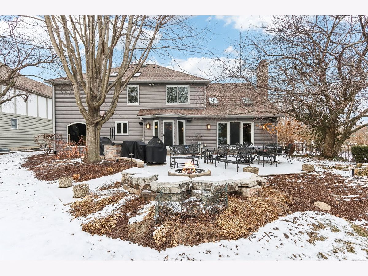
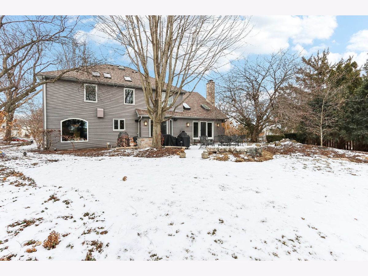
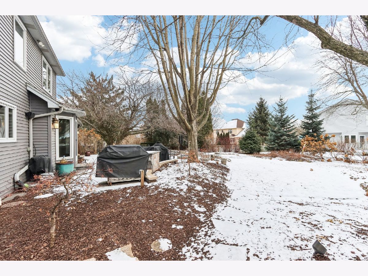
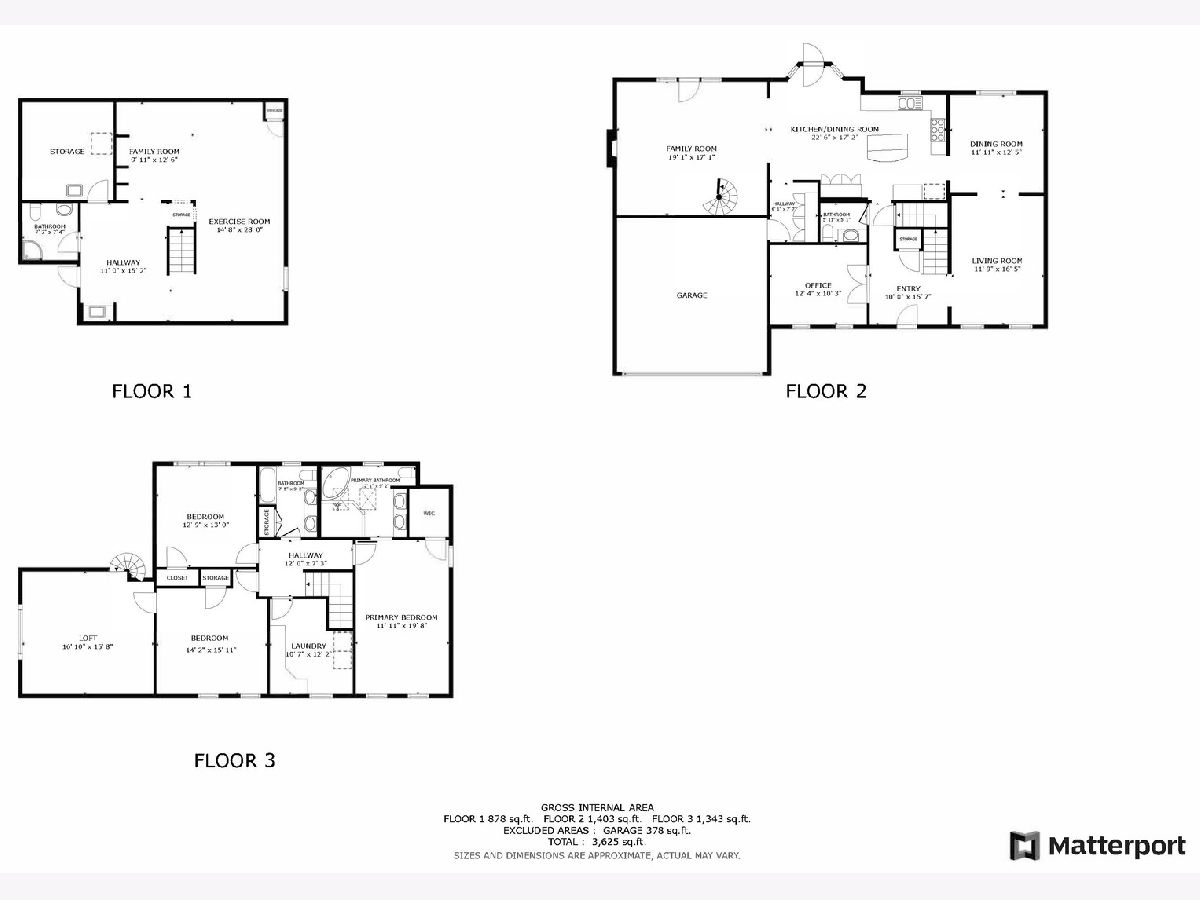
Room Specifics
Total Bedrooms: 3
Bedrooms Above Ground: 3
Bedrooms Below Ground: 0
Dimensions: —
Floor Type: —
Dimensions: —
Floor Type: —
Full Bathrooms: 4
Bathroom Amenities: Whirlpool,Separate Shower
Bathroom in Basement: 0
Rooms: —
Basement Description: Partially Finished,Crawl
Other Specifics
| 2 | |
| — | |
| — | |
| — | |
| — | |
| 75X139 | |
| Unfinished | |
| — | |
| — | |
| — | |
| Not in DB | |
| — | |
| — | |
| — | |
| — |
Tax History
| Year | Property Taxes |
|---|---|
| 2025 | $13,051 |
Contact Agent
Nearby Similar Homes
Nearby Sold Comparables
Contact Agent
Listing Provided By
Redfin Corporation


