803 Whispering Hills Drive, Naperville, Illinois 60540
$409,899
|
Sold
|
|
| Status: | Closed |
| Sqft: | 2,855 |
| Cost/Sqft: | $144 |
| Beds: | 4 |
| Baths: | 3 |
| Year Built: | 1987 |
| Property Taxes: | $6,213 |
| Days On Market: | 1975 |
| Lot Size: | 0,29 |
Description
*** OPEN FLOOR PLAN! *** So Much Home For The Money! ...ALMOST 3000 sq ft! Huge Kitchen With Lots Of Cabinets, An Island, And Granite Countertops! The Kitchen Opens To Your Big Family Room With A Cozy Brick Fireplace! Open Floor Plan! Beautiful Hardwood Floors! Separate Living Room & Dining Room! First Floor Laundry! First Floor Office With Vaulted Ceiling & Skylight! Huge Master Suite With Volume Ceilings! (The Walk-in-Closet Is Bigger Than Some Bedrooms!)! Brand New 2nd Floor Hall Bath. (The basement is finished except for carpeting). New Roof 2019! New Hardwood Flooring 2018! The Park is Right Across The Street! Minutes to Grocery Shopping and Downtown Naperville! Welcome Home!
Property Specifics
| Single Family | |
| — | |
| Tri-Level | |
| 1987 | |
| Full | |
| 2 STORY | |
| No | |
| 0.29 |
| Du Page | |
| West Wind | |
| — / Not Applicable | |
| None | |
| Public | |
| Public Sewer | |
| 10847722 | |
| 0723309015 |
Nearby Schools
| NAME: | DISTRICT: | DISTANCE: | |
|---|---|---|---|
|
Grade School
May Watts Elementary School |
204 | — | |
|
Middle School
Hill Middle School |
204 | Not in DB | |
|
High School
Metea Valley High School |
204 | Not in DB | |
Property History
| DATE: | EVENT: | PRICE: | SOURCE: |
|---|---|---|---|
| 20 Nov, 2020 | Sold | $409,899 | MRED MLS |
| 28 Sep, 2020 | Under contract | $409,899 | MRED MLS |
| 4 Sep, 2020 | Listed for sale | $409,899 | MRED MLS |
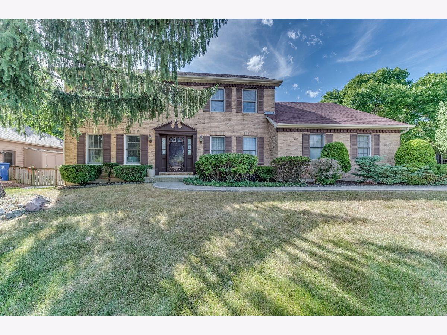
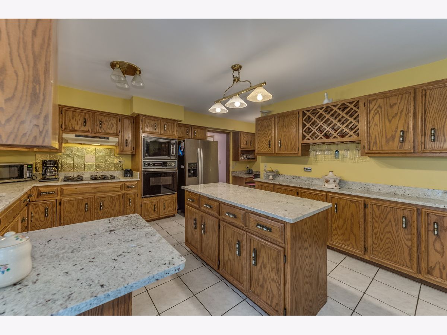
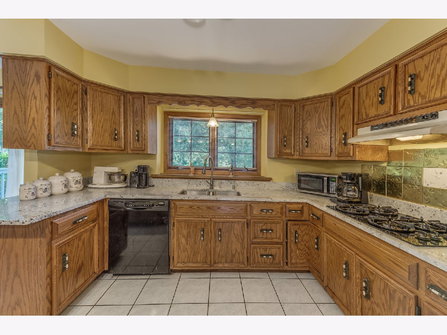
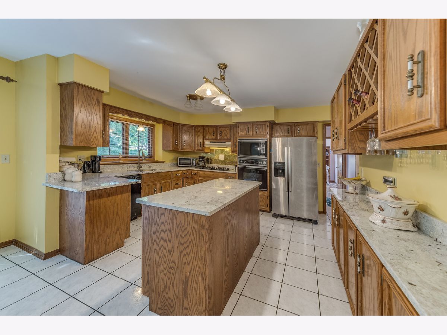
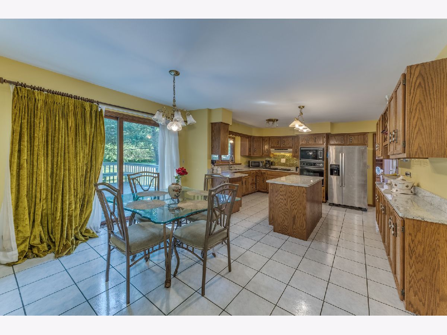
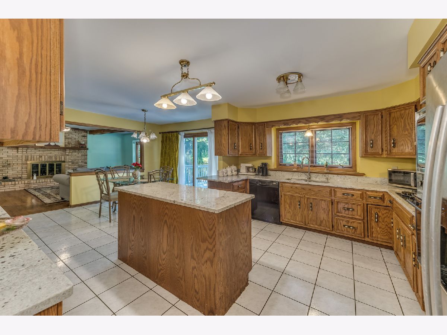
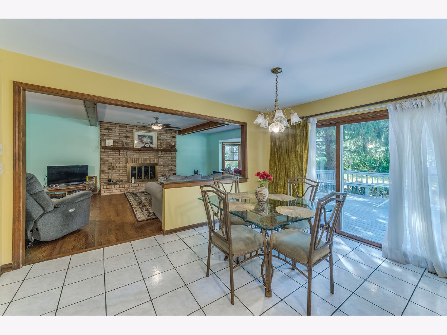
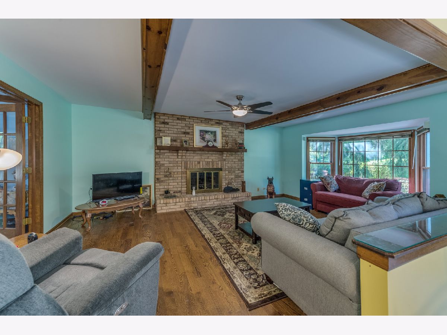
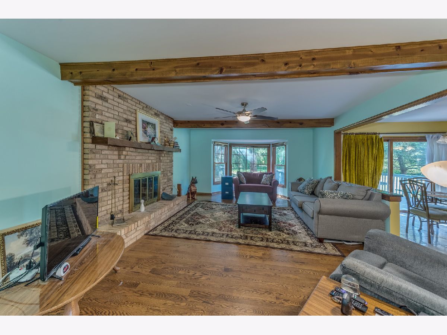
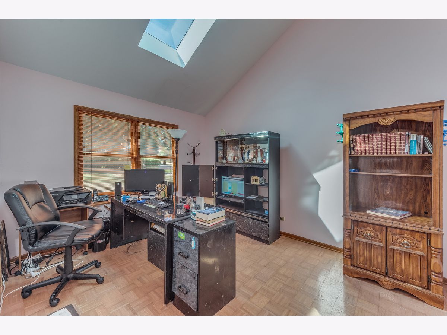
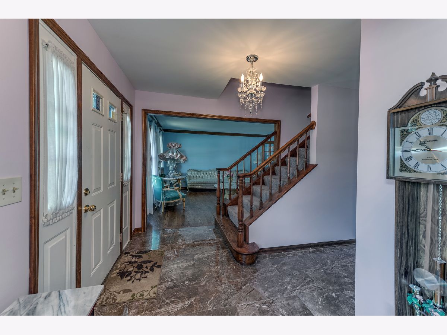
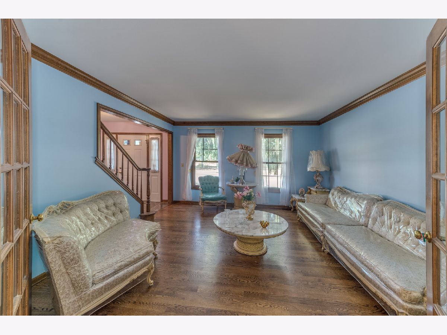
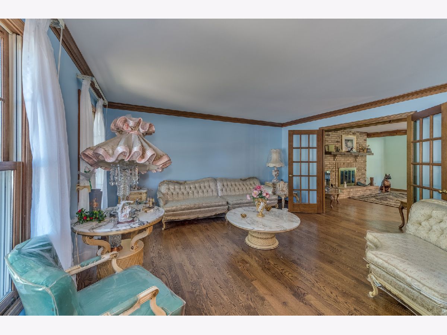
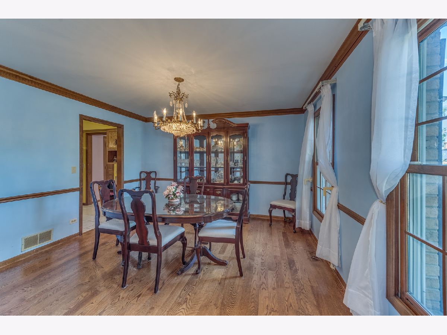
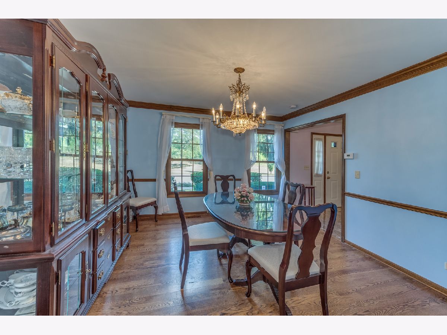
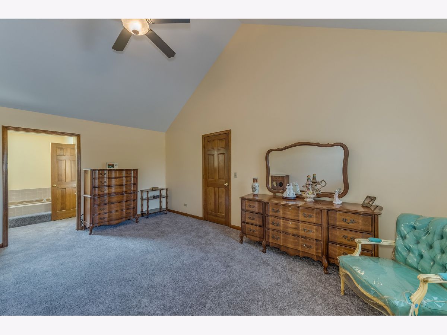
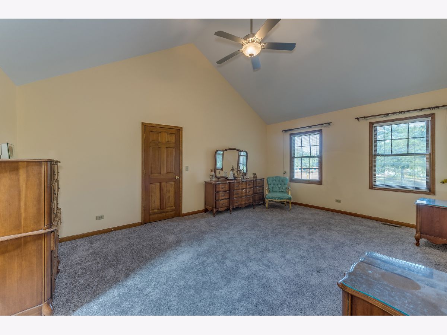
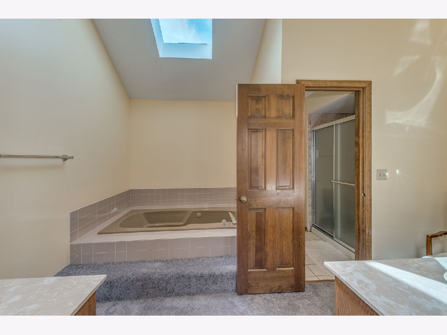
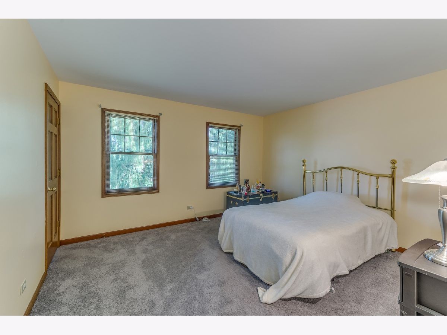
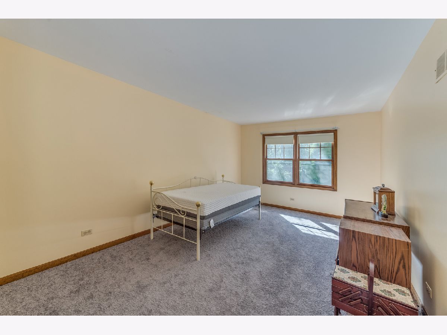
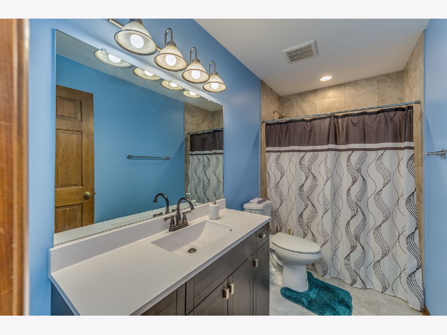
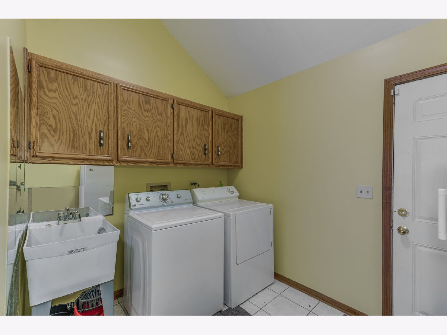
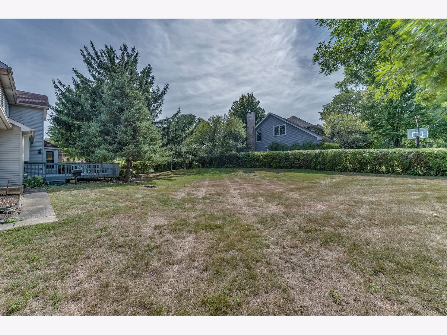
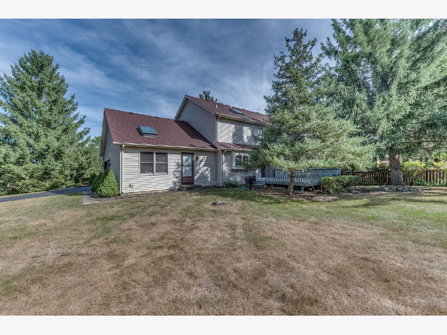
Room Specifics
Total Bedrooms: 4
Bedrooms Above Ground: 4
Bedrooms Below Ground: 0
Dimensions: —
Floor Type: Carpet
Dimensions: —
Floor Type: Carpet
Dimensions: —
Floor Type: Carpet
Full Bathrooms: 3
Bathroom Amenities: Whirlpool
Bathroom in Basement: 0
Rooms: Office
Basement Description: Partially Finished
Other Specifics
| 2 | |
| Concrete Perimeter | |
| Asphalt | |
| Deck, Storms/Screens | |
| Corner Lot | |
| 95X135X95X135 | |
| — | |
| Full | |
| Vaulted/Cathedral Ceilings, Skylight(s), Hardwood Floors, First Floor Laundry, Built-in Features, Walk-In Closet(s), Open Floorplan, Granite Counters, Separate Dining Room | |
| Double Oven, Microwave, Dishwasher, Refrigerator, Washer, Dryer, Disposal | |
| Not in DB | |
| Park, Curbs, Sidewalks, Street Lights, Street Paved | |
| — | |
| — | |
| Gas Starter |
Tax History
| Year | Property Taxes |
|---|---|
| 2020 | $6,213 |
Contact Agent
Nearby Similar Homes
Nearby Sold Comparables
Contact Agent
Listing Provided By
RE/MAX of Naperville





