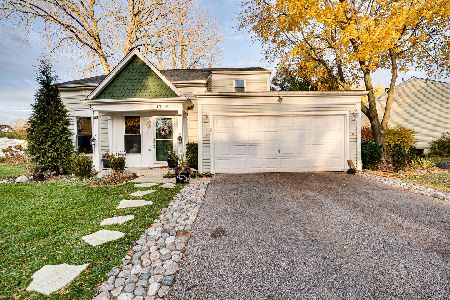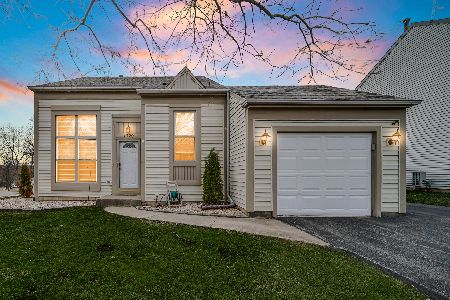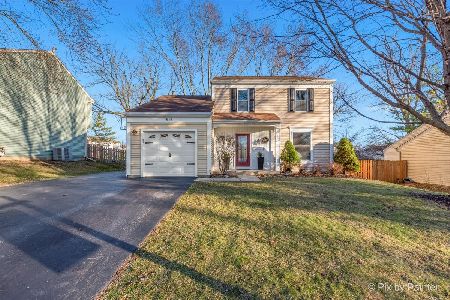1510 Teri Lane, Algonquin, Illinois 60102
$205,000
|
Sold
|
|
| Status: | Closed |
| Sqft: | 1,900 |
| Cost/Sqft: | $116 |
| Beds: | 3 |
| Baths: | 2 |
| Year Built: | 1984 |
| Property Taxes: | $5,651 |
| Days On Market: | 3472 |
| Lot Size: | 0,27 |
Description
Pride of Ownership for this First time on the market home that is extremely well maintained.Kitchen boasts Breakfast Bar & Gourmet High End SS appliances as well as ample counter space & cabinets including a pantry closet.Solid Hardwood Oak flooring flows through to Dining Area & Family Room.3 Large Bedrooms with French Door Entry to Master Suite.Living Room includes Wood Burning Fireplace & Cathedral ceilings.2 Full Modern Bathrooms.Lots of Storage with loads of closet space & partially finished partial basement great for a man cave or rec area. Property sits on an over-sized lot.Brick Paver Driveway & front porch gives this home great curb appeal.Roof (2006)with architectural shingles & siding was replaced in 2014.Home includes reverse osmosis system,electronic air cleaner,top of the line Kinetico water softener,UV light filtration 80% efficiency furnace.Windows were all replaced including slider in 2008.Party size deck to enjoy the beautiful landscaping.All for your family to enjoy
Property Specifics
| Single Family | |
| — | |
| Traditional | |
| 1984 | |
| Partial | |
| — | |
| No | |
| 0.27 |
| Kane | |
| Cedarwood | |
| 0 / Not Applicable | |
| None | |
| Public | |
| Public Sewer | |
| 09297246 | |
| 0303234027 |
Nearby Schools
| NAME: | DISTRICT: | DISTANCE: | |
|---|---|---|---|
|
Grade School
Algonquin Lake Elementary School |
300 | — | |
|
Middle School
Algonquin Middle School |
300 | Not in DB | |
|
High School
Dundee-crown High School |
300 | Not in DB | |
Property History
| DATE: | EVENT: | PRICE: | SOURCE: |
|---|---|---|---|
| 30 Nov, 2016 | Sold | $205,000 | MRED MLS |
| 26 Aug, 2016 | Under contract | $219,900 | MRED MLS |
| 25 Jul, 2016 | Listed for sale | $219,900 | MRED MLS |
Room Specifics
Total Bedrooms: 3
Bedrooms Above Ground: 3
Bedrooms Below Ground: 0
Dimensions: —
Floor Type: Carpet
Dimensions: —
Floor Type: Carpet
Full Bathrooms: 2
Bathroom Amenities: —
Bathroom in Basement: 0
Rooms: Deck
Basement Description: Partially Finished,Crawl
Other Specifics
| 2 | |
| Concrete Perimeter | |
| Brick | |
| Deck, Porch, Storms/Screens | |
| Landscaped | |
| 11,326 SF | |
| — | |
| — | |
| Vaulted/Cathedral Ceilings, Hardwood Floors, First Floor Bedroom, First Floor Full Bath | |
| Range, Microwave, Dishwasher, Refrigerator, Washer, Dryer, Disposal, Stainless Steel Appliance(s) | |
| Not in DB | |
| Sidewalks, Street Lights, Street Paved | |
| — | |
| — | |
| — |
Tax History
| Year | Property Taxes |
|---|---|
| 2016 | $5,651 |
Contact Agent
Nearby Similar Homes
Nearby Sold Comparables
Contact Agent
Listing Provided By
Coldwell Banker The Real Estate Group








