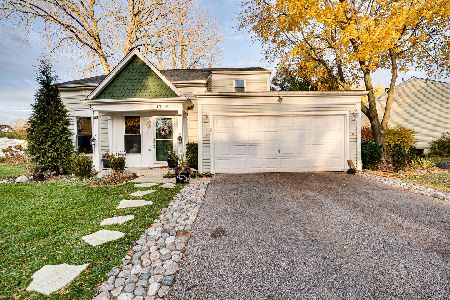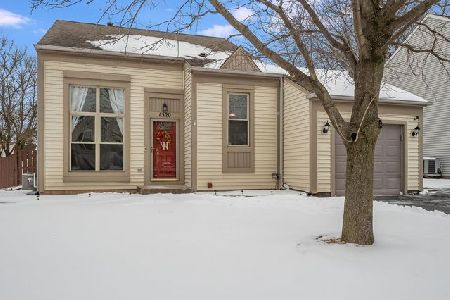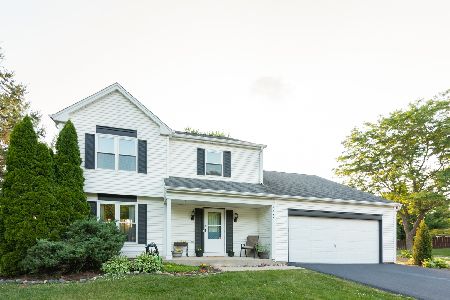1520 Charles Avenue, Algonquin, Illinois 60102
$174,000
|
Sold
|
|
| Status: | Closed |
| Sqft: | 0 |
| Cost/Sqft: | — |
| Beds: | 2 |
| Baths: | 2 |
| Year Built: | 1991 |
| Property Taxes: | $5,048 |
| Days On Market: | 3425 |
| Lot Size: | 0,25 |
Description
WOW! DOLL HOUSE & GREAT LOCATION - THIS HOME IS IN IMPECCABLE MOVE-IN CONDITION. RECENT REHAB, LR & EATING AREA HAVE CATHEDRAL CEILINGS, UPSTAIR FOYER AND BEDROOM HAVE CEILING FANS. FAMILY RM HAS FIREPLACE W/GAS STARTER, CANNED LIGHTING, HARDWOOD FLOORING, KITCHEN HAS 42" CHERRY CABINETS, SS APPLIANCES, GRANITE COUNTERS. A/C & FURANCE APPROX.8 YRS. NEW, SOME NEWER WINDOWS, NEWER FACIA AND SOFITS. BEAUTIFUL PRIVATE FENCED YARD WITH LARGE 36X15 DECK. EAST SIDE OF RIVER, CONVENVIENT TO SHOPPING AND FOREST PRESERVE TRAILS. AMERICAN HOME SHIELD 1YR WARRANTY INCLUDED.
Property Specifics
| Single Family | |
| — | |
| Bi-Level | |
| 1991 | |
| Partial | |
| — | |
| No | |
| 0.25 |
| Kane | |
| Cedarwood | |
| 0 / Not Applicable | |
| None | |
| Public | |
| Public Sewer | |
| 09339064 | |
| 0303234029 |
Nearby Schools
| NAME: | DISTRICT: | DISTANCE: | |
|---|---|---|---|
|
Grade School
Algonquin Lake Elementary School |
300 | — | |
|
Middle School
Algonquin Middle School |
300 | Not in DB | |
|
High School
Dundee-crown High School |
300 | Not in DB | |
Property History
| DATE: | EVENT: | PRICE: | SOURCE: |
|---|---|---|---|
| 22 Aug, 2013 | Sold | $170,000 | MRED MLS |
| 13 Jun, 2013 | Under contract | $184,900 | MRED MLS |
| 13 Jun, 2013 | Listed for sale | $184,900 | MRED MLS |
| 1 Dec, 2016 | Sold | $174,000 | MRED MLS |
| 15 Oct, 2016 | Under contract | $179,900 | MRED MLS |
| 10 Sep, 2016 | Listed for sale | $179,900 | MRED MLS |
| 19 Mar, 2021 | Sold | $236,000 | MRED MLS |
| 3 Feb, 2021 | Under contract | $232,000 | MRED MLS |
| 1 Feb, 2021 | Listed for sale | $232,000 | MRED MLS |
| 18 Apr, 2025 | Sold | $330,000 | MRED MLS |
| 17 Mar, 2025 | Under contract | $310,500 | MRED MLS |
| 14 Mar, 2025 | Listed for sale | $310,500 | MRED MLS |
Room Specifics
Total Bedrooms: 3
Bedrooms Above Ground: 2
Bedrooms Below Ground: 1
Dimensions: —
Floor Type: Hardwood
Dimensions: —
Floor Type: Vinyl
Full Bathrooms: 2
Bathroom Amenities: —
Bathroom in Basement: 0
Rooms: No additional rooms
Basement Description: Partially Finished
Other Specifics
| 1 | |
| Concrete Perimeter | |
| Asphalt | |
| Deck | |
| Corner Lot,Fenced Yard,Irregular Lot | |
| 79X67X43X93X136 | |
| — | |
| — | |
| Vaulted/Cathedral Ceilings, Hardwood Floors | |
| Range, Microwave, Dishwasher, Refrigerator, Washer, Dryer, Disposal, Stainless Steel Appliance(s) | |
| Not in DB | |
| Sidewalks | |
| — | |
| — | |
| Attached Fireplace Doors/Screen, Includes Accessories |
Tax History
| Year | Property Taxes |
|---|---|
| 2013 | $4,260 |
| 2016 | $5,048 |
| 2021 | $5,327 |
| 2025 | $5,905 |
Contact Agent
Nearby Similar Homes
Nearby Sold Comparables
Contact Agent
Listing Provided By
B. Rosenthal Realty Ltd.








