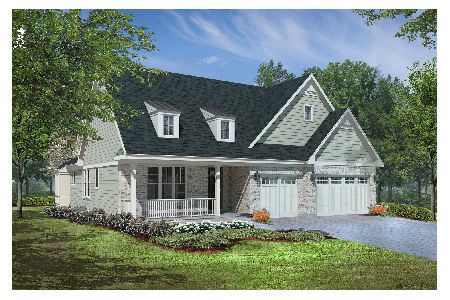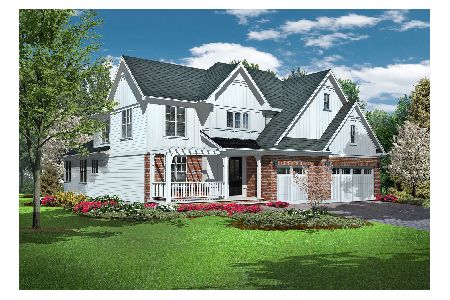1510 Tomlin Drive, Burr Ridge, Illinois 60527
$698,888
|
Sold
|
|
| Status: | Closed |
| Sqft: | 3,800 |
| Cost/Sqft: | $204 |
| Beds: | 5 |
| Baths: | 4 |
| Year Built: | 1982 |
| Property Taxes: | $13,390 |
| Days On Market: | 1684 |
| Lot Size: | 0,52 |
Description
SOLD Before Processing! Best Deal in this School District! Hinsdale Central H.S.! Features 4 Bedrooms; 4 full baths; 1st floor office or 5th bedroom; den/playroom; large family rm w/stone fireplace & wet bar. This luxurious home boasts extraordinary amenities such as Spectacular Addition that includes amazing sun room off gourmet kitchen with expansive 2-tier island, granite counters and gorgeous cabinets. Butler's pantry between kitchen and formal dining room. Sub Zero fridge & Thermador Appliances including range hood vent & stove with griddle; warming drawer; roof and deck all done in 2002. Attention to detail and ultra clean from the inside out. Includes a grand 2-story foyer; recently refinished hw flooring. Anderson & Pella windows & patio door. Intercom system and remote awning on maintenance free deck. Everything meticulously maintained. Furnace, Central Air, Sump Pump all 3 years old! Professionally finished basement full bath; workout rm; game rm & built ins.
Property Specifics
| Single Family | |
| — | |
| — | |
| 1982 | |
| Full | |
| CUSTOM HOME | |
| No | |
| 0.52 |
| Cook | |
| Burr Ridge Meadows | |
| 420 / Annual | |
| Other | |
| Lake Michigan | |
| Public Sewer | |
| 11118809 | |
| 18183050010000 |
Nearby Schools
| NAME: | DISTRICT: | DISTANCE: | |
|---|---|---|---|
|
Grade School
Elm Elementary School |
181 | — | |
|
Middle School
Hinsdale Middle School |
181 | Not in DB | |
|
High School
Hinsdale Central High School |
86 | Not in DB | |
Property History
| DATE: | EVENT: | PRICE: | SOURCE: |
|---|---|---|---|
| 15 Jul, 2021 | Sold | $698,888 | MRED MLS |
| 10 Jun, 2021 | Under contract | $775,000 | MRED MLS |
| 10 Jun, 2021 | Listed for sale | $775,000 | MRED MLS |
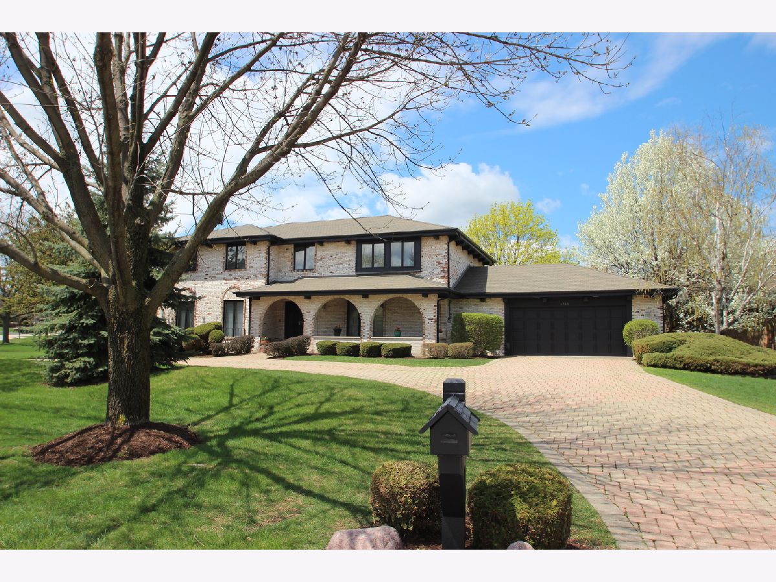
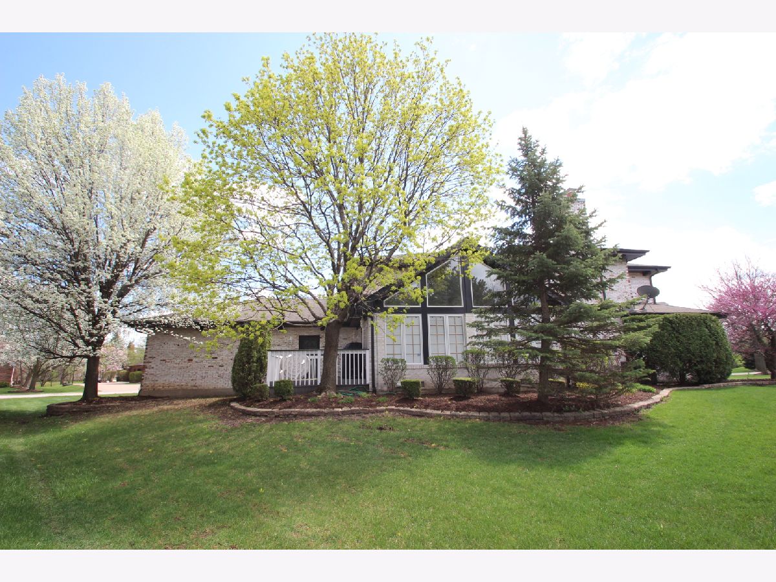

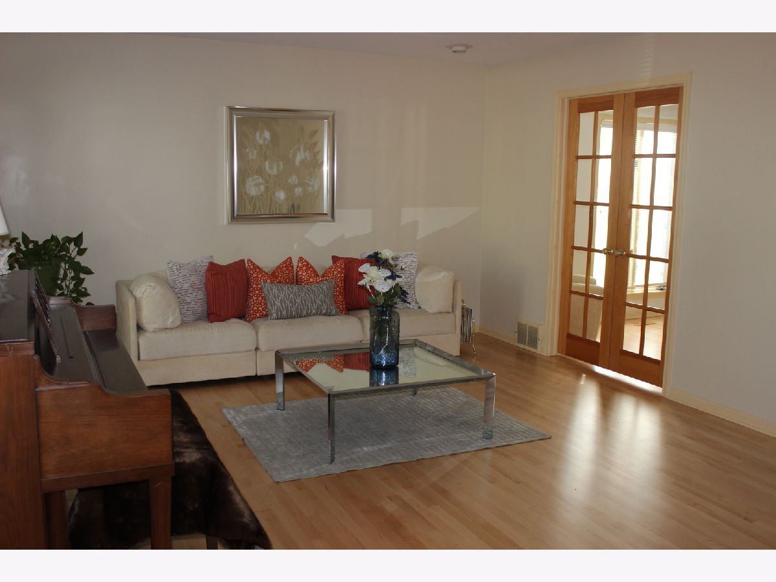



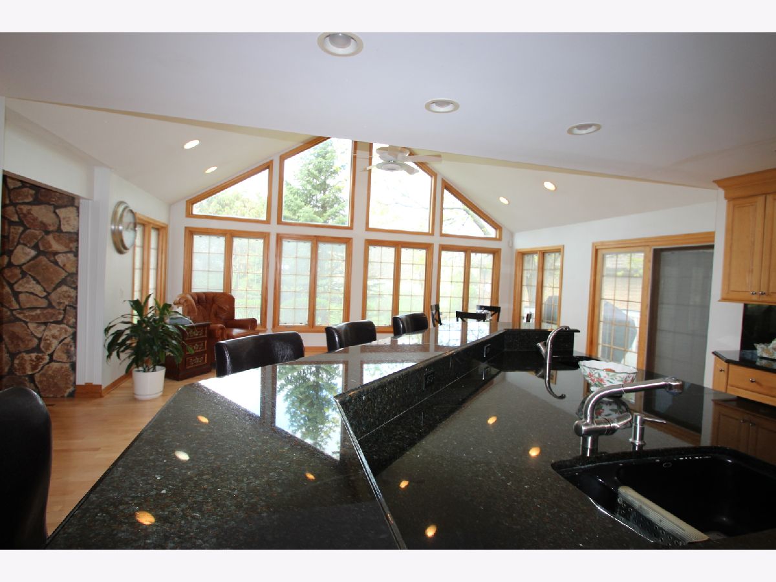


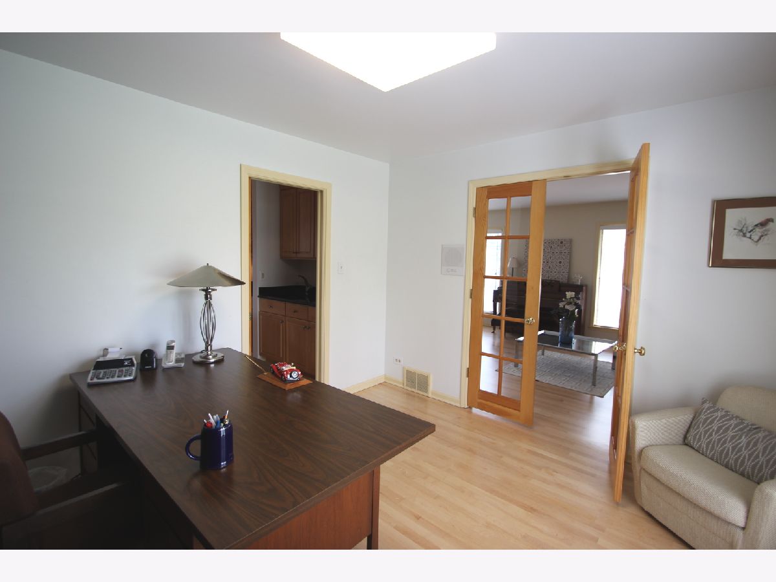
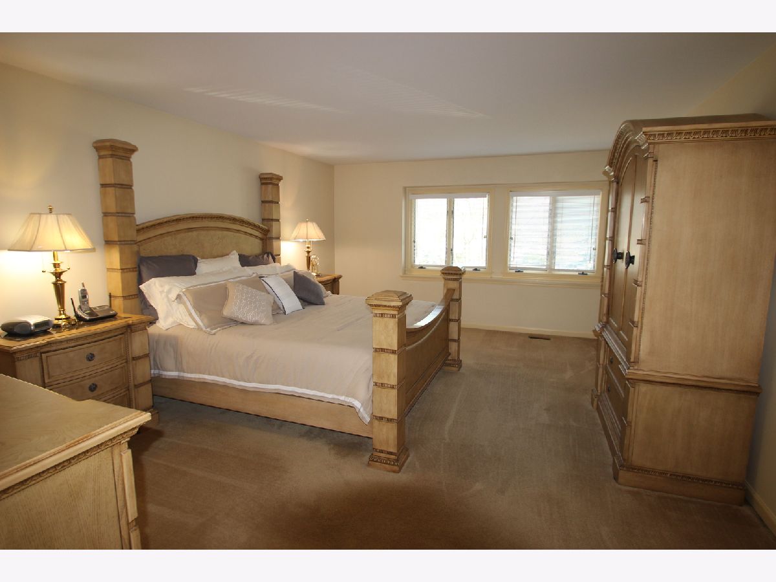


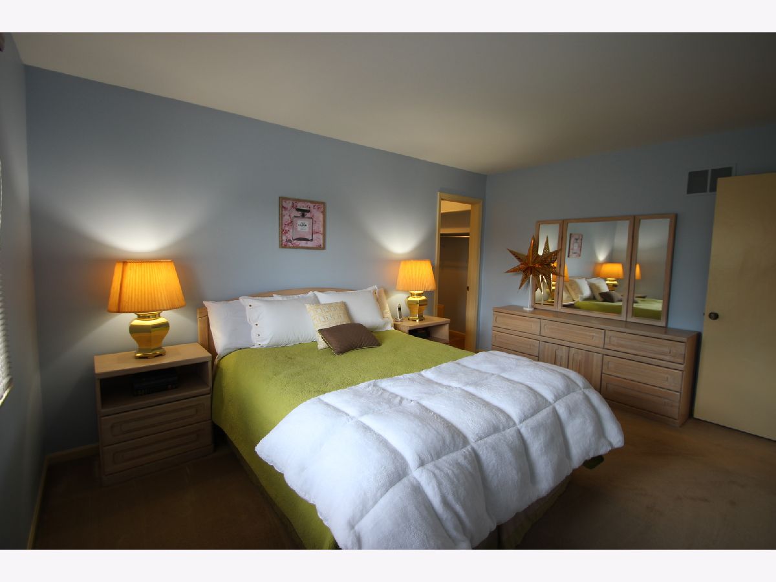






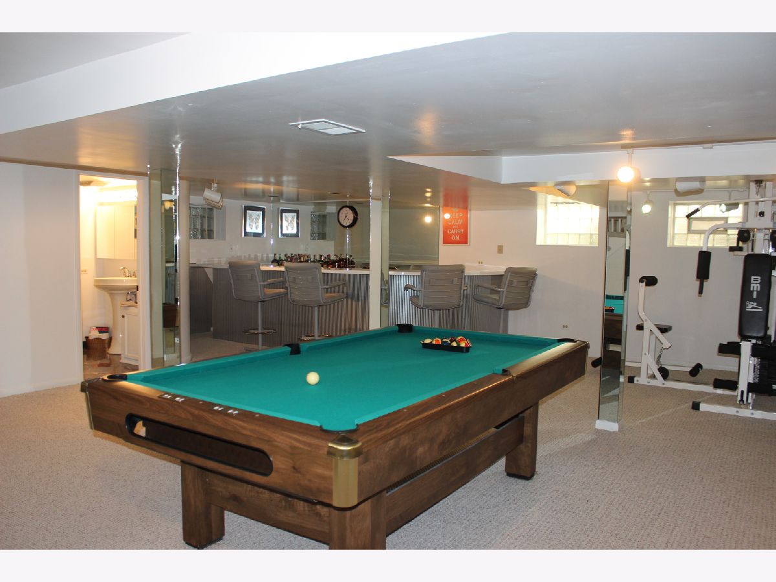



Room Specifics
Total Bedrooms: 5
Bedrooms Above Ground: 5
Bedrooms Below Ground: 0
Dimensions: —
Floor Type: Carpet
Dimensions: —
Floor Type: Carpet
Dimensions: —
Floor Type: Carpet
Dimensions: —
Floor Type: —
Full Bathrooms: 4
Bathroom Amenities: Whirlpool,Separate Shower,Double Sink
Bathroom in Basement: 1
Rooms: Bedroom 5,Den,Foyer,Game Room,Recreation Room
Basement Description: Finished
Other Specifics
| 2 | |
| Concrete Perimeter | |
| Brick,Circular | |
| Deck | |
| Corner Lot,Irregular Lot,Landscaped | |
| 176X136 | |
| — | |
| Full | |
| Vaulted/Cathedral Ceilings, Skylight(s), Bar-Wet, Hardwood Floors, First Floor Bedroom, First Floor Laundry | |
| Double Oven, Microwave, Dishwasher, Refrigerator, Washer, Dryer, Disposal, Stainless Steel Appliance(s), Range Hood | |
| Not in DB | |
| — | |
| — | |
| — | |
| Gas Log, Gas Starter |
Tax History
| Year | Property Taxes |
|---|---|
| 2021 | $13,390 |
Contact Agent
Nearby Similar Homes
Nearby Sold Comparables
Contact Agent
Listing Provided By
RE/MAX Action


