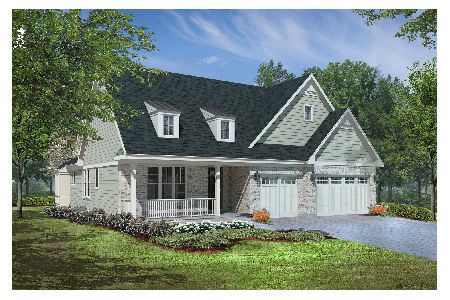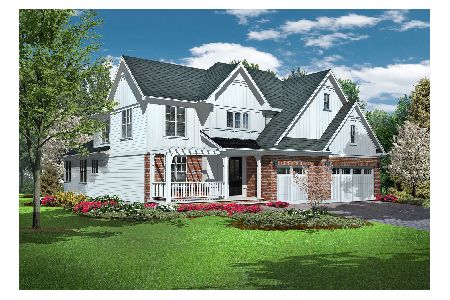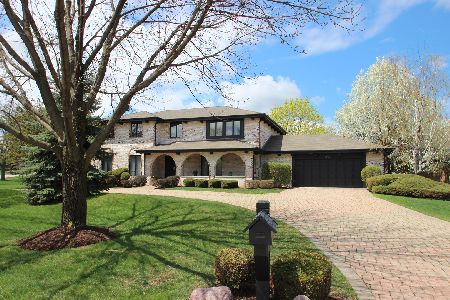1515 Tomlin Drive, Burr Ridge, Illinois 60527
$965,000
|
Sold
|
|
| Status: | Closed |
| Sqft: | 4,937 |
| Cost/Sqft: | $231 |
| Beds: | 4 |
| Baths: | 5 |
| Year Built: | 1990 |
| Property Taxes: | $19,709 |
| Days On Market: | 3504 |
| Lot Size: | 0,73 |
Description
Beautiful traditional brick home located in a quite, highly desirable neighborhood. Sitting on almost 3/4 of an acre, this 4 bedroom, 4.1 bathroom home has everything you could want and more! Kitchen has granite counter tops, stainless steel appliances, huge bay window and opens to the family room, equipped with a double sided fireplace to the living room. Exquisite and spacious, this open floor plan is perfect for entertaining. Family room opens up to a large deck that includes a hot tub. The main floor also features an office. Master suite includes another large brick fireplace, with another located in the basement. Basement also holds a wet bar, game room and workout room. Meticulously maintained in-ground pool. This fantastic home is also located in the highly desired Hinsdale School district- Hinsdale Central High School! 3.5 car garage has 2 lifts! Like to golf? Backyard features a putting green!
Property Specifics
| Single Family | |
| — | |
| Traditional | |
| 1990 | |
| Full | |
| — | |
| No | |
| 0.73 |
| Cook | |
| — | |
| 420 / Annual | |
| Other | |
| Lake Michigan | |
| Public Sewer | |
| 09259875 | |
| 18183040190000 |
Nearby Schools
| NAME: | DISTRICT: | DISTANCE: | |
|---|---|---|---|
|
Grade School
Elm Elementary School |
181 | — | |
|
Middle School
Hinsdale Middle School |
181 | Not in DB | |
|
High School
Hinsdale Central High School |
86 | Not in DB | |
Property History
| DATE: | EVENT: | PRICE: | SOURCE: |
|---|---|---|---|
| 7 Sep, 2016 | Sold | $965,000 | MRED MLS |
| 12 Jul, 2016 | Under contract | $1,139,800 | MRED MLS |
| 16 Jun, 2016 | Listed for sale | $1,139,800 | MRED MLS |
Room Specifics
Total Bedrooms: 4
Bedrooms Above Ground: 4
Bedrooms Below Ground: 0
Dimensions: —
Floor Type: Hardwood
Dimensions: —
Floor Type: Hardwood
Dimensions: —
Floor Type: Hardwood
Full Bathrooms: 5
Bathroom Amenities: Whirlpool,Separate Shower,Double Sink
Bathroom in Basement: 1
Rooms: Exercise Room,Foyer,Game Room,Office,Recreation Room,Walk In Closet
Basement Description: Finished
Other Specifics
| 3 | |
| Concrete Perimeter | |
| Concrete | |
| Deck, Hot Tub, In Ground Pool, Storms/Screens | |
| — | |
| 64X249X259X188 | |
| Pull Down Stair | |
| Full | |
| Bar-Wet, Hardwood Floors, First Floor Laundry, First Floor Full Bath | |
| Double Oven, Dishwasher, Refrigerator, Washer, Dryer, Disposal | |
| Not in DB | |
| — | |
| — | |
| — | |
| Double Sided, Gas Log, Gas Starter |
Tax History
| Year | Property Taxes |
|---|---|
| 2016 | $19,709 |
Contact Agent
Nearby Similar Homes
Nearby Sold Comparables
Contact Agent
Listing Provided By
Conlon: A Real Estate Company










