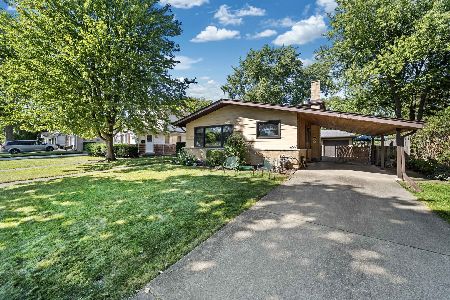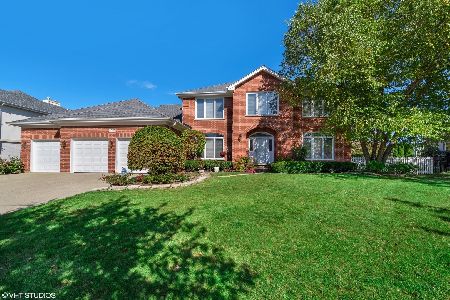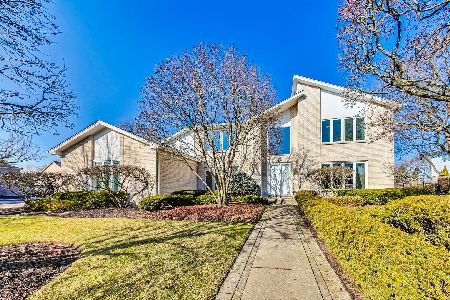1510 Windy Hill Drive, Northbrook, Illinois 60062
$1,760,000
|
Sold
|
|
| Status: | Closed |
| Sqft: | 4,219 |
| Cost/Sqft: | $415 |
| Beds: | 5 |
| Baths: | 5 |
| Year Built: | 1996 |
| Property Taxes: | $24,939 |
| Days On Market: | 259 |
| Lot Size: | 0,59 |
Description
Stunning 5-bedroom, 3.2-bath brick home with over 6,500 sq ft of living space, nestled on a 0.6-acre corner lot in Northbrook's sought-after Park Place Estates (District 28/Meadowbrook Elementary & Glenbrook North HS). Step into a dramatic two-story foyer with updated staircase and designer lighting. The main level has been fully renovated with white oak floors and a show-stopping European kitchen featuring sandstone countertops, Sub-Zero, Wolf, Thermador, and Bosch appliances, coffee bar, and abundant custom storage. The kitchen opens to both the living room with gas fireplace and a bright southern-facing sunroom, ideal for entertaining. Access the backyard patio with built-in grill from the sunroom or eat-in kitchen area. Additional main floor highlights include an oversized dining room with grass cloth walls and a tucked-away guest suite or home office with adjacent full bath. A spacious mudroom connects to the heated 3-car garage (with EV charger) and backyard access. Upstairs, find four large bedrooms, including a luxurious primary suite with vaulted ceilings, sitting area, two walk-in closets, and a spa-like marble bath with radiant heat, steam shower, and jetted tub. All secondary bedrooms feature double closets and share a large hall bath with dual sinks. The finished lower level offers nearly 2,300 sq ft of flexible space: game room, rec room, fitness and play areas, half bath (w/ rough-in for full), and tons of storage. **Notable features and recent updates include** Brand new roof (transferable warranty), Dual-zone HVAC + separate basement furnace, New A/C, new sump pump w/ backup, newer Pella windows, Lutron smart lighting, professionally landscaped yard with irrigation, lighting & low-maintenance design, circular front drive + side load 3-car heated garage with 8' garage doors. All this in an unbeatable location near Techny Prairie, the Velodrome, Meadowhill Pool, Metra, parks, library & more-with front-row seats to Northbrook's 4th of July celebration!
Property Specifics
| Single Family | |
| — | |
| — | |
| 1996 | |
| — | |
| — | |
| No | |
| 0.59 |
| Cook | |
| Park Place Estates | |
| — / Not Applicable | |
| — | |
| — | |
| — | |
| 12353857 | |
| 04152070070000 |
Nearby Schools
| NAME: | DISTRICT: | DISTANCE: | |
|---|---|---|---|
|
Grade School
Meadowbrook Elementary School |
28 | — | |
|
Middle School
Northbrook Junior High School |
28 | Not in DB | |
|
High School
Glenbrook North High School |
225 | Not in DB | |
Property History
| DATE: | EVENT: | PRICE: | SOURCE: |
|---|---|---|---|
| 30 Jun, 2025 | Sold | $1,760,000 | MRED MLS |
| 17 May, 2025 | Under contract | $1,749,999 | MRED MLS |
| 8 May, 2025 | Listed for sale | $1,749,999 | MRED MLS |

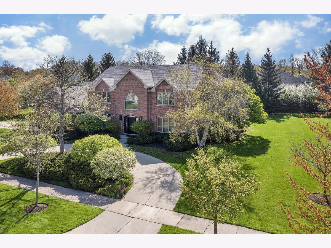
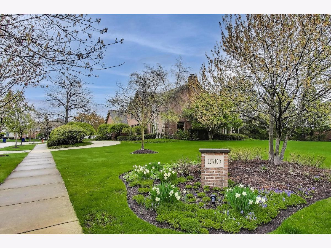
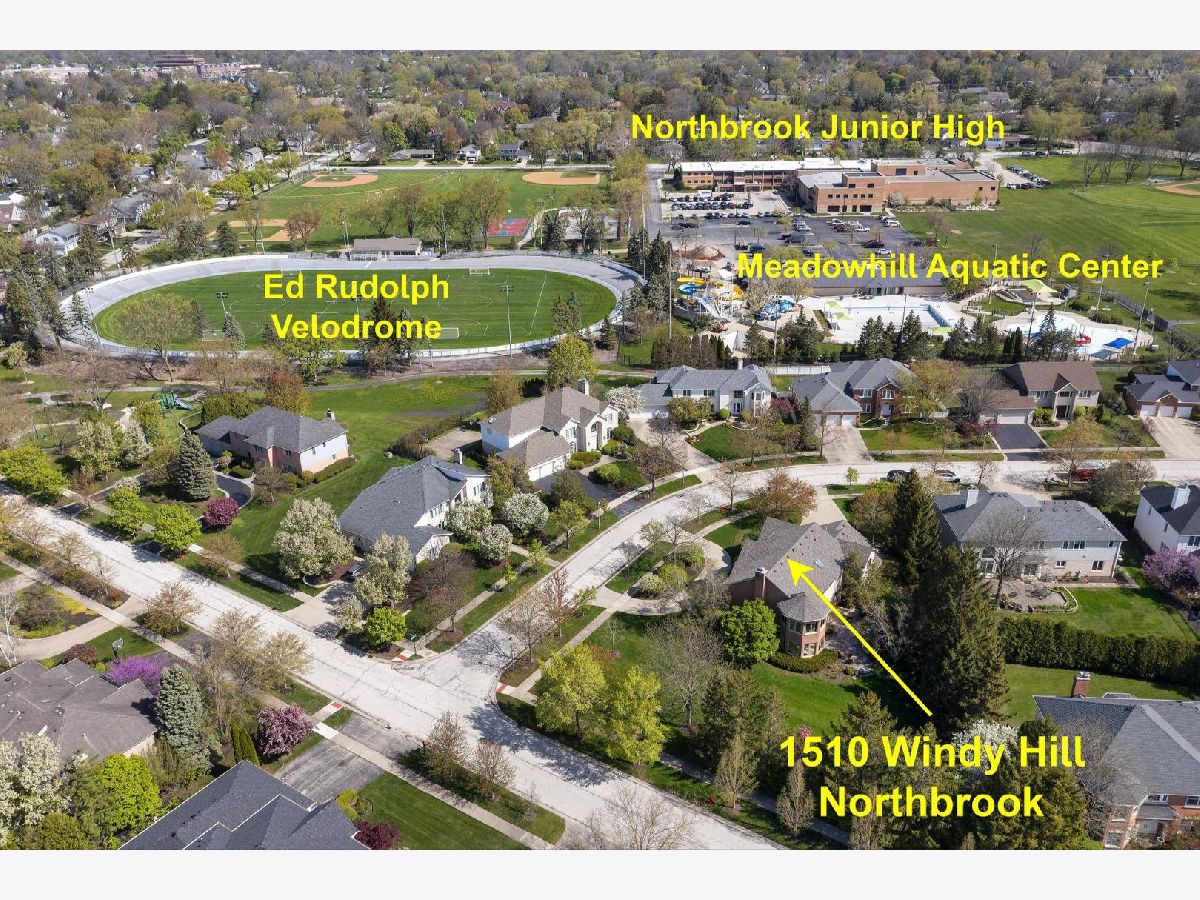
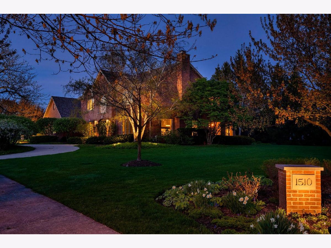
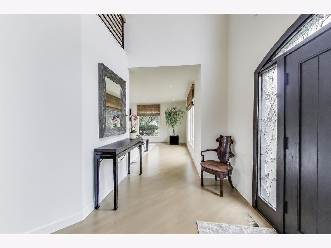
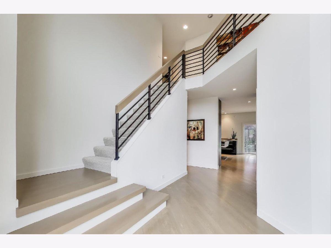
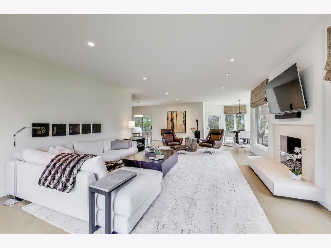
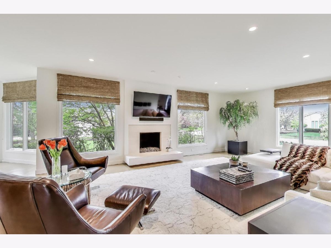
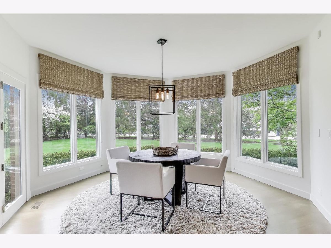
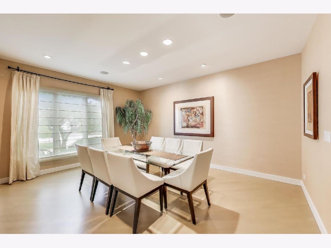
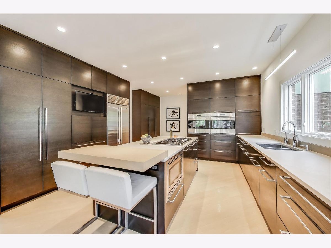
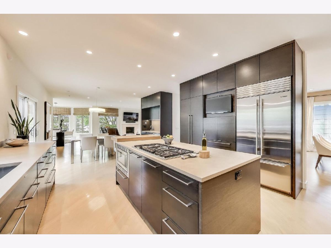
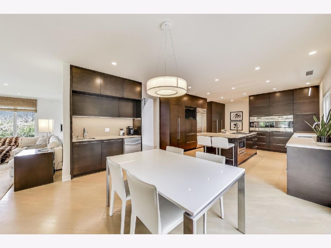
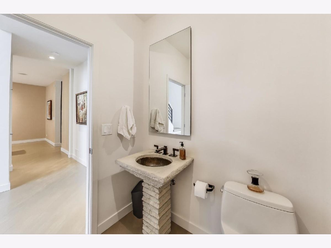
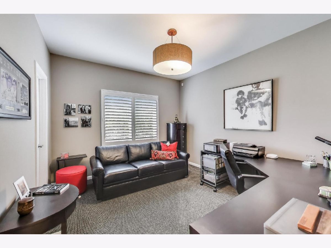
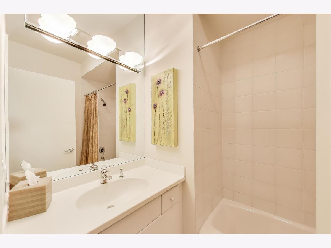
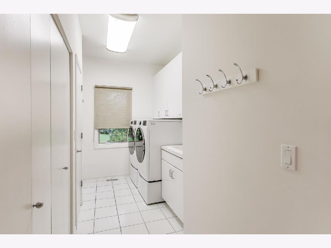
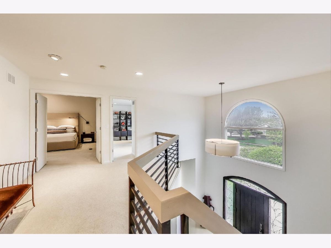
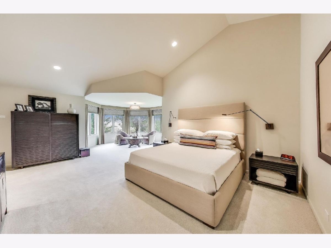
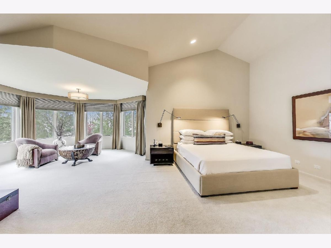
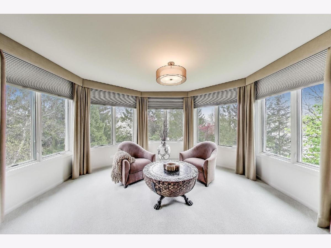
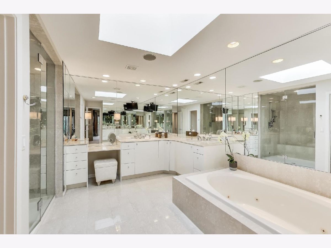
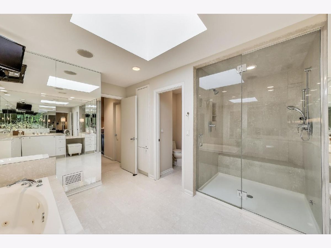
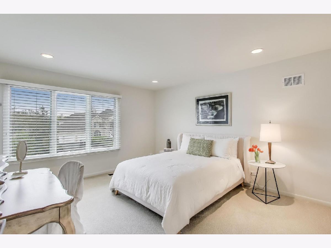
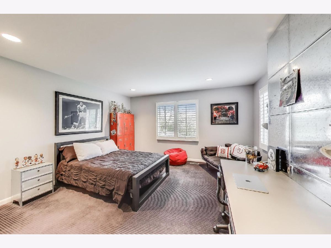
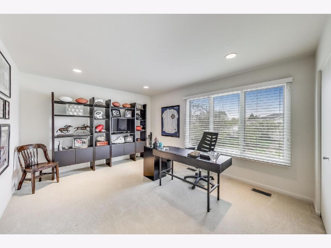
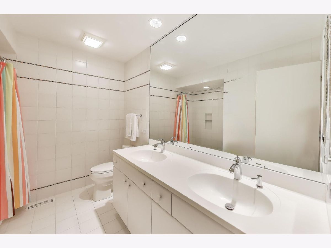
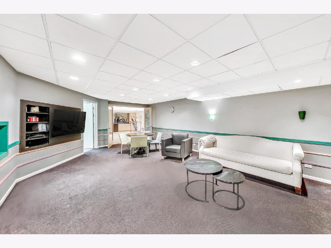
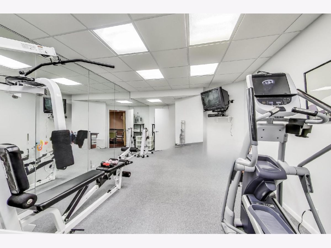
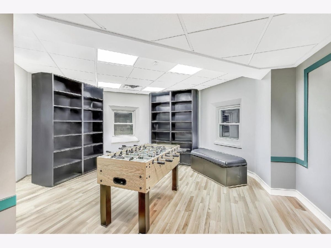
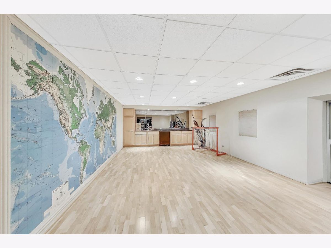
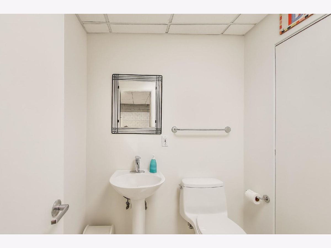
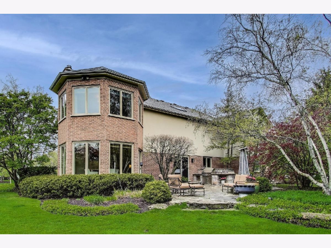
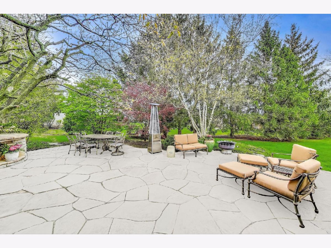
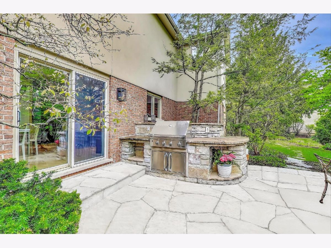
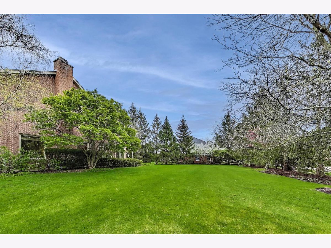
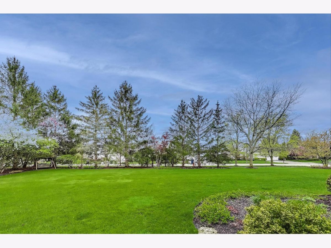
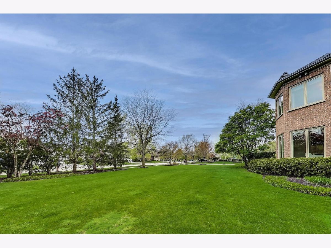
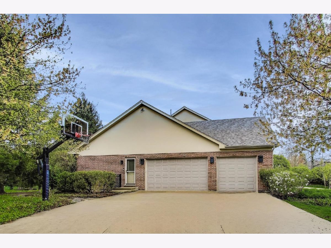
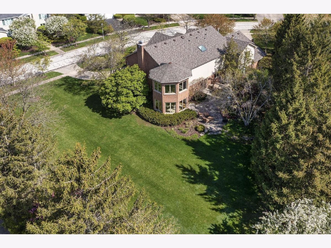
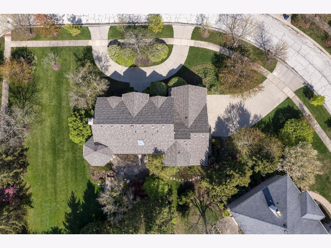
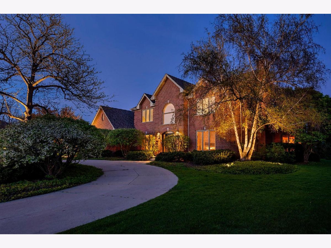
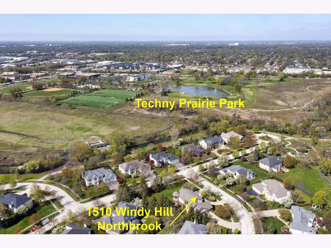
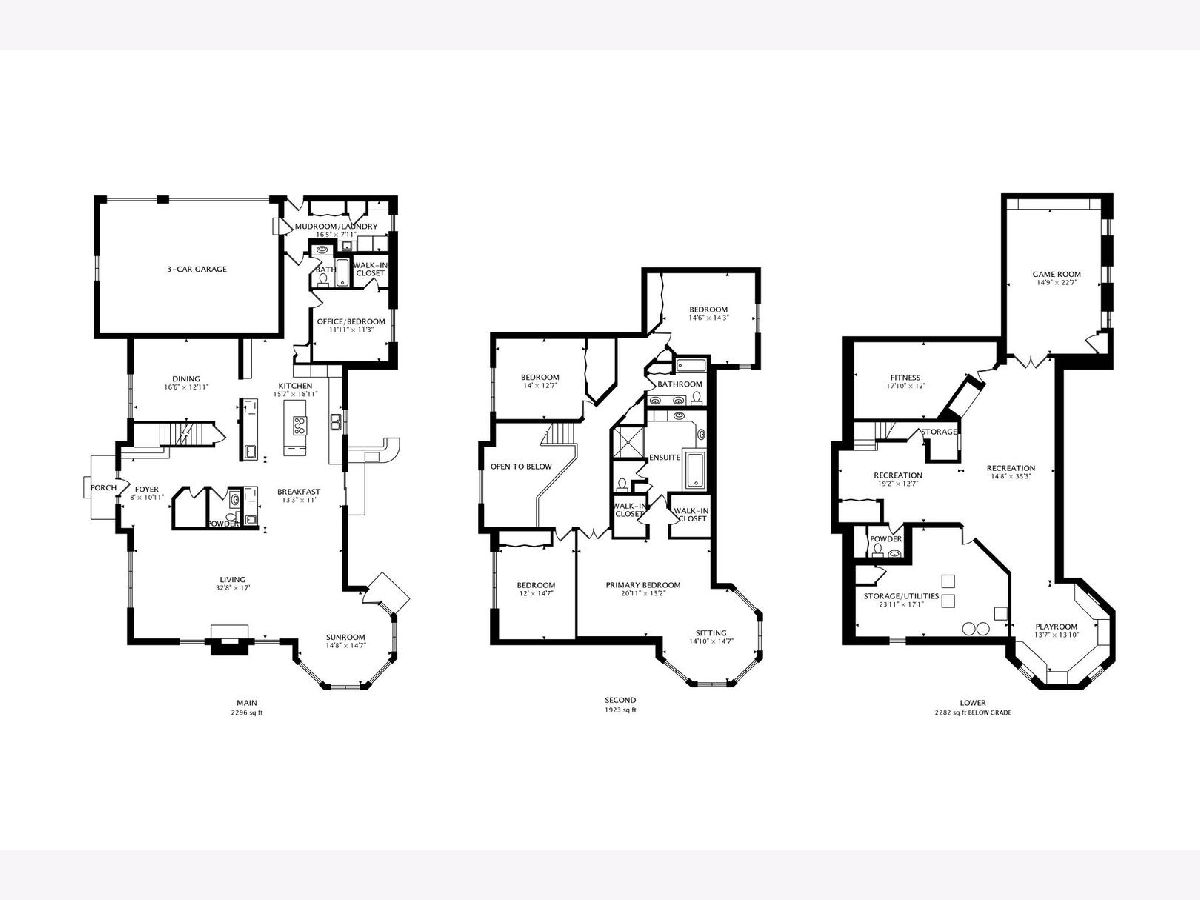
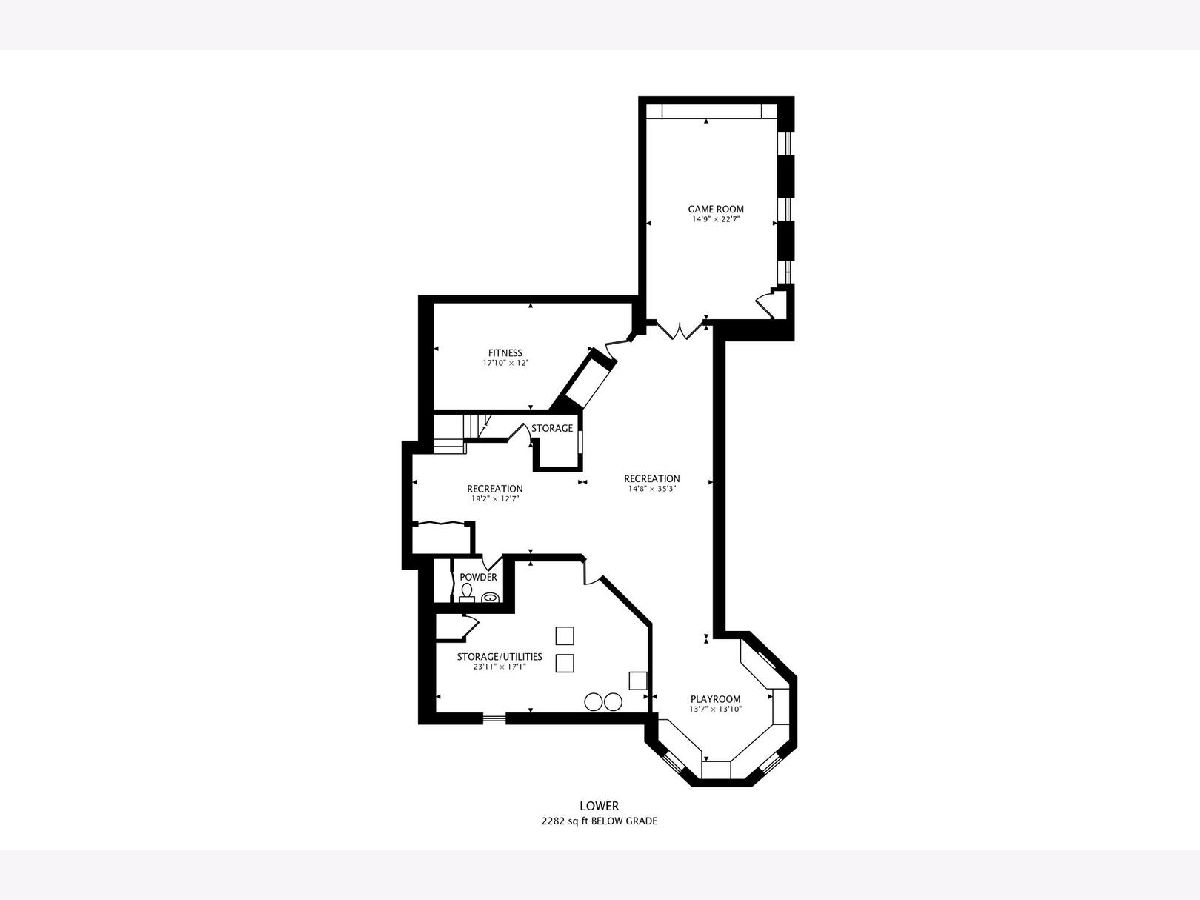
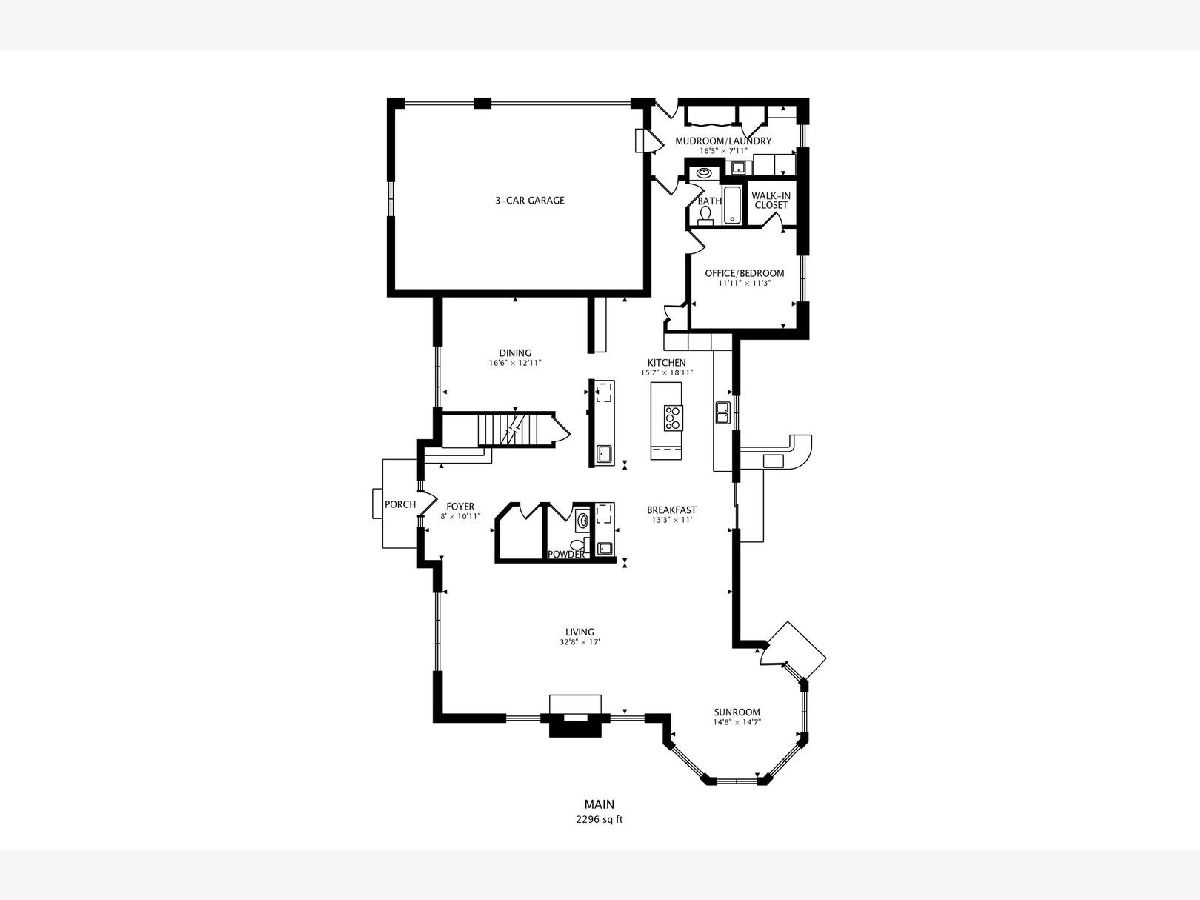
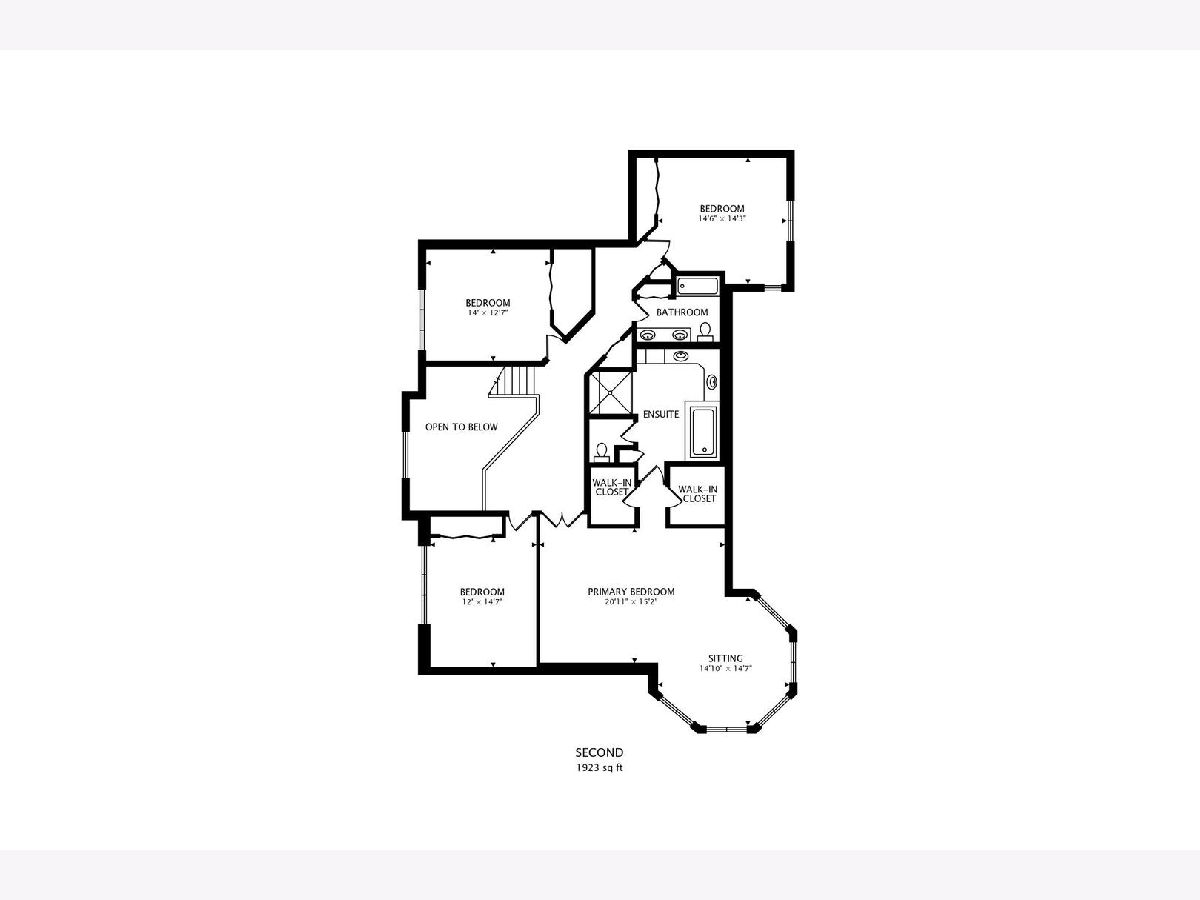
Room Specifics
Total Bedrooms: 5
Bedrooms Above Ground: 5
Bedrooms Below Ground: 0
Dimensions: —
Floor Type: —
Dimensions: —
Floor Type: —
Dimensions: —
Floor Type: —
Dimensions: —
Floor Type: —
Full Bathrooms: 5
Bathroom Amenities: Whirlpool,Separate Shower,Double Sink
Bathroom in Basement: 1
Rooms: —
Basement Description: —
Other Specifics
| 3 | |
| — | |
| — | |
| — | |
| — | |
| 160 X 61 X 207 X 253 | |
| — | |
| — | |
| — | |
| — | |
| Not in DB | |
| — | |
| — | |
| — | |
| — |
Tax History
| Year | Property Taxes |
|---|---|
| 2025 | $24,939 |
Contact Agent
Nearby Similar Homes
Nearby Sold Comparables
Contact Agent
Listing Provided By
@properties Christie's International Real Estate


