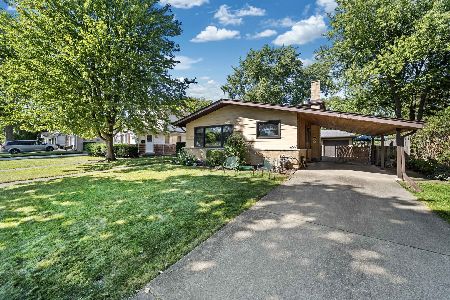1548 Windy Hill Drive, Northbrook, Illinois 60062
$1,085,000
|
Sold
|
|
| Status: | Closed |
| Sqft: | 4,119 |
| Cost/Sqft: | $266 |
| Beds: | 4 |
| Baths: | 5 |
| Year Built: | 1996 |
| Property Taxes: | $16,486 |
| Days On Market: | 4104 |
| Lot Size: | 0,36 |
Description
Welcome Home! Pristine 4119 sq. ft., 5 Bed, 4.1 Bth. home w/3-car garage in an ideal location near town, train & dist.28 schools. Dramatic 2-story foyer flows into 1st. flr. featuring LR, DR, office & fabulous NEFF Kitchen w/breakfast rm, opening to large FR/Sunroom, all overlooking patio & professionally landscaped yard. 2nd Flr. boasts wonderful master suite w/sitting area & luxurious bath. Incredible LL. MUST SEE!
Property Specifics
| Single Family | |
| — | |
| Contemporary | |
| 1996 | |
| Full | |
| PHASE TWO | |
| No | |
| 0.36 |
| Cook | |
| Park Place Estates | |
| 650 / Annual | |
| Other | |
| Lake Michigan,Public | |
| Public Sewer, Sewer-Storm | |
| 08762939 | |
| 04152070020000 |
Nearby Schools
| NAME: | DISTRICT: | DISTANCE: | |
|---|---|---|---|
|
Grade School
Meadowbrook Elementary School |
28 | — | |
|
Middle School
Northbrook Junior High School |
28 | Not in DB | |
|
High School
Glenbrook North High School |
225 | Not in DB | |
Property History
| DATE: | EVENT: | PRICE: | SOURCE: |
|---|---|---|---|
| 30 Jan, 2015 | Sold | $1,085,000 | MRED MLS |
| 4 Dec, 2014 | Under contract | $1,095,000 | MRED MLS |
| 28 Oct, 2014 | Listed for sale | $1,095,000 | MRED MLS |
| 10 May, 2024 | Sold | $1,510,000 | MRED MLS |
| 15 Mar, 2024 | Under contract | $1,499,000 | MRED MLS |
| 11 Mar, 2024 | Listed for sale | $1,499,000 | MRED MLS |
Room Specifics
Total Bedrooms: 4
Bedrooms Above Ground: 4
Bedrooms Below Ground: 0
Dimensions: —
Floor Type: Carpet
Dimensions: —
Floor Type: Carpet
Dimensions: —
Floor Type: Carpet
Full Bathrooms: 5
Bathroom Amenities: Whirlpool,Separate Shower,Steam Shower,Double Sink,Full Body Spray Shower
Bathroom in Basement: 1
Rooms: Kitchen,Eating Area,Exercise Room,Foyer,Media Room,Office,Recreation Room,Sitting Room,Storage
Basement Description: Finished
Other Specifics
| 3 | |
| Concrete Perimeter | |
| Concrete | |
| Patio, Storms/Screens | |
| Fenced Yard,Landscaped | |
| 39 X 156 X 97 X 156 X 67 | |
| Unfinished | |
| Full | |
| Vaulted/Cathedral Ceilings, Skylight(s), Bar-Wet, In-Law Arrangement, First Floor Laundry, First Floor Full Bath | |
| Double Oven, Microwave, Dishwasher, High End Refrigerator, Bar Fridge, Washer, Dryer, Disposal, Wine Refrigerator | |
| Not in DB | |
| Sidewalks, Street Lights, Street Paved | |
| — | |
| — | |
| Wood Burning, Attached Fireplace Doors/Screen, Gas Log, Gas Starter |
Tax History
| Year | Property Taxes |
|---|---|
| 2015 | $16,486 |
| 2024 | $23,073 |
Contact Agent
Nearby Similar Homes
Nearby Sold Comparables
Contact Agent
Listing Provided By
Jaffe Realty Inc.









