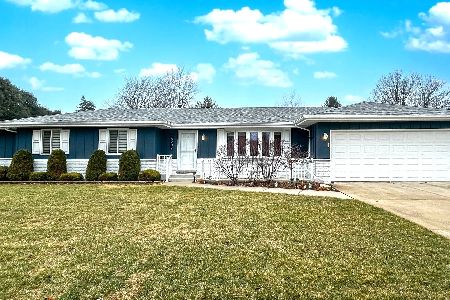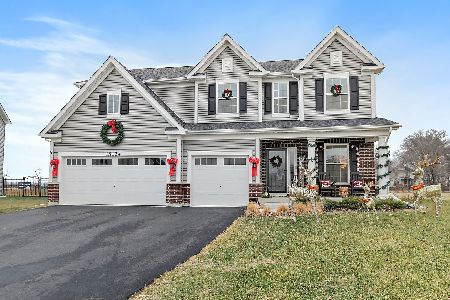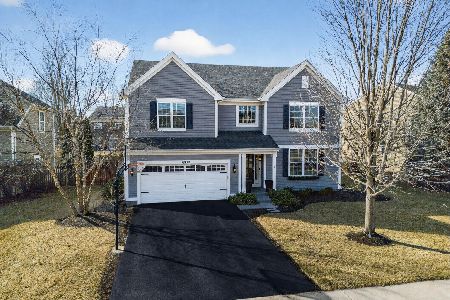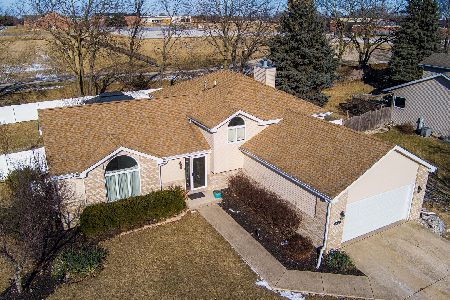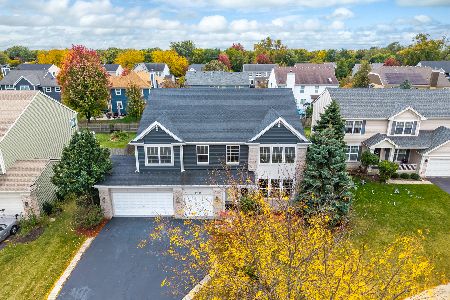15109 Freedom Way, Plainfield, Illinois 60544
$300,000
|
Sold
|
|
| Status: | Closed |
| Sqft: | 3,311 |
| Cost/Sqft: | $95 |
| Beds: | 4 |
| Baths: | 3 |
| Year Built: | 2003 |
| Property Taxes: | $6,804 |
| Days On Market: | 3798 |
| Lot Size: | 0,00 |
Description
Former model home in North Plainfield~Imagine sitting outside on the oversized covered front porch~2-story foyer welcomes you~Front den/office with french doors to foyer & formal living room~Formal dining room is perfect for entertaining~Large kitchen features huge island/breakfast bar, separate eating area, quartz counter tops, brushed nickel hardware, newer appliances & upgraded white cabinets~First floor family room with surround sound~Sun room~High 9' ceilings and angled hardwood on 1st floor~White doors & trim throughout~Master bedroom suite offers his & hers walk-in closets, separate sitting room (perfect as 2nd office or nursery) tray ceiling with built-in surround sound Bose speakers and private dual vanity bath w/separate shower & soaking tub~Vaulted 4th bedroom currently being used as 2nd family room on 2nd floor~Full unfinished basement w/9' ceilings~Security system~Newer A/C~Pool community with parks & walking path nearby~Plainfield North High School~Home Warranty included!
Property Specifics
| Single Family | |
| — | |
| Traditional | |
| 2003 | |
| Full | |
| MCKINLEY | |
| No | |
| — |
| Will | |
| Liberty Grove | |
| 52 / Monthly | |
| Pool | |
| Lake Michigan | |
| Public Sewer | |
| 09059641 | |
| 0603083020120000 |
Nearby Schools
| NAME: | DISTRICT: | DISTANCE: | |
|---|---|---|---|
|
Grade School
Lincoln Elementary School |
202 | — | |
|
Middle School
Ira Jones Middle School |
202 | Not in DB | |
|
High School
Plainfield North High School |
202 | Not in DB | |
Property History
| DATE: | EVENT: | PRICE: | SOURCE: |
|---|---|---|---|
| 15 Jan, 2016 | Sold | $300,000 | MRED MLS |
| 23 Nov, 2015 | Under contract | $314,900 | MRED MLS |
| 7 Oct, 2015 | Listed for sale | $314,900 | MRED MLS |
Room Specifics
Total Bedrooms: 4
Bedrooms Above Ground: 4
Bedrooms Below Ground: 0
Dimensions: —
Floor Type: Carpet
Dimensions: —
Floor Type: Carpet
Dimensions: —
Floor Type: Carpet
Full Bathrooms: 3
Bathroom Amenities: Separate Shower,Double Sink,Soaking Tub
Bathroom in Basement: 0
Rooms: Den,Sitting Room,Heated Sun Room
Basement Description: Unfinished
Other Specifics
| 2 | |
| — | |
| Asphalt | |
| Porch | |
| Landscaped | |
| 70X133 | |
| — | |
| Full | |
| Hardwood Floors, First Floor Laundry | |
| Range, Microwave, Dishwasher, Refrigerator, Disposal | |
| Not in DB | |
| Pool, Sidewalks, Street Lights | |
| — | |
| — | |
| Gas Log |
Tax History
| Year | Property Taxes |
|---|---|
| 2016 | $6,804 |
Contact Agent
Nearby Similar Homes
Nearby Sold Comparables
Contact Agent
Listing Provided By
RE/MAX Professionals Select

