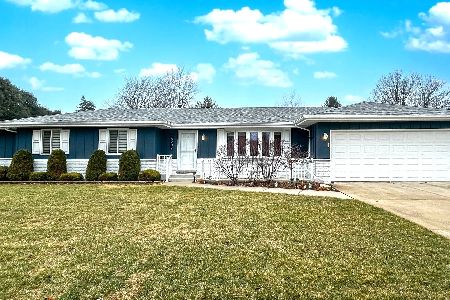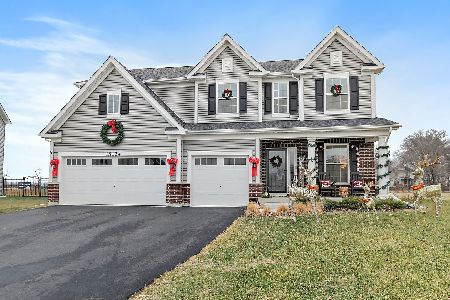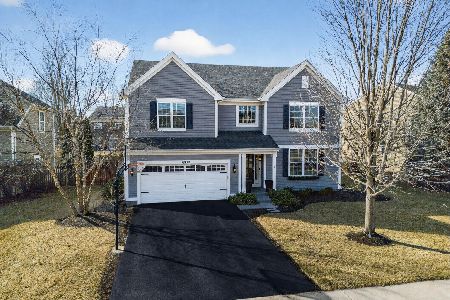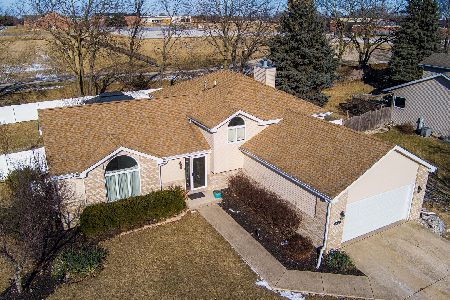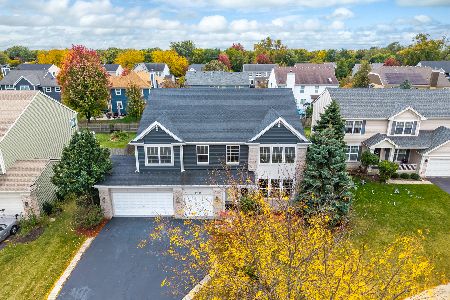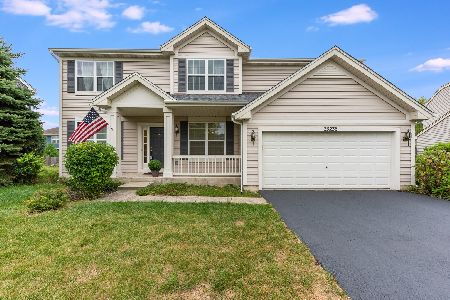15113 Freedom Way, Plainfield, Illinois 60544
$343,000
|
Sold
|
|
| Status: | Closed |
| Sqft: | 2,488 |
| Cost/Sqft: | $138 |
| Beds: | 4 |
| Baths: | 3 |
| Year Built: | 2003 |
| Property Taxes: | $6,950 |
| Days On Market: | 2487 |
| Lot Size: | 0,00 |
Description
Fantastic opportunity to own this former builder's Tuscan model, showcasing the perfect balance of functionality, desired open concept and affordability! NEW siding, NEW architectural shingle roof, NEW gutters and a charming front porch frame the perfect portrait welcoming you home. The interior boasts vaulted ceilings, granite countertops, large walk in pantry, abundant entertaining space with the island and peninsula,under cabinet lighting, and NEW kitchen appliances. Liven up the atmosphere with the whole house Bose sound system, extend the fun to the outside hot tub or to the finished basement for the big game or movie night showcasing a wet bar & additional playroom and fifth bedroom (both with baseboard heating). NEW hardwood in the dining and current office space, NEW AC 2018 and NEW HWH. Basement bath already framed out with rough-in. Exclusive resident only amenities including pool with cyclone slide & zero depth area, walking path & just minutes from the downtown area
Property Specifics
| Single Family | |
| — | |
| — | |
| 2003 | |
| Full | |
| TUSCAN | |
| No | |
| — |
| Will | |
| Liberty Grove | |
| 47 / Monthly | |
| Insurance,Pool | |
| Lake Michigan | |
| Public Sewer | |
| 10344161 | |
| 0603083020110000 |
Nearby Schools
| NAME: | DISTRICT: | DISTANCE: | |
|---|---|---|---|
|
Grade School
Lincoln Elementary School |
202 | — | |
|
Middle School
Ira Jones Middle School |
202 | Not in DB | |
|
High School
Plainfield North High School |
202 | Not in DB | |
Property History
| DATE: | EVENT: | PRICE: | SOURCE: |
|---|---|---|---|
| 21 Jun, 2019 | Sold | $343,000 | MRED MLS |
| 12 May, 2019 | Under contract | $343,000 | MRED MLS |
| 10 May, 2019 | Listed for sale | $343,000 | MRED MLS |
Room Specifics
Total Bedrooms: 5
Bedrooms Above Ground: 4
Bedrooms Below Ground: 1
Dimensions: —
Floor Type: Carpet
Dimensions: —
Floor Type: Carpet
Dimensions: —
Floor Type: Carpet
Dimensions: —
Floor Type: —
Full Bathrooms: 3
Bathroom Amenities: Separate Shower,Double Sink,Soaking Tub
Bathroom in Basement: 0
Rooms: Bedroom 5,Recreation Room
Basement Description: Finished
Other Specifics
| 2 | |
| Brick/Mortar | |
| Concrete | |
| Patio | |
| Landscaped | |
| 120X70 | |
| — | |
| Full | |
| Vaulted/Cathedral Ceilings, Hot Tub, Bar-Wet, Hardwood Floors, First Floor Laundry, Walk-In Closet(s) | |
| Range, Microwave, Dishwasher, Refrigerator, Washer, Dryer, Disposal | |
| Not in DB | |
| — | |
| — | |
| — | |
| Double Sided, Gas Log |
Tax History
| Year | Property Taxes |
|---|---|
| 2019 | $6,950 |
Contact Agent
Nearby Similar Homes
Nearby Sold Comparables
Contact Agent
Listing Provided By
Keller Williams Infinity

