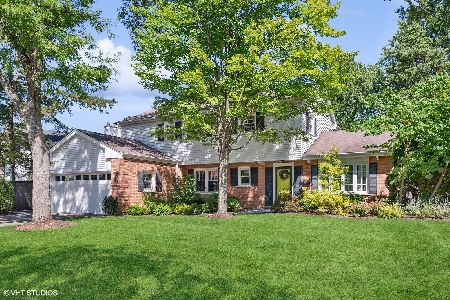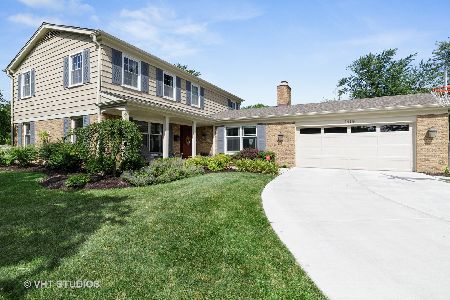1511 Basswood Court, Glenview, Illinois 60025
$685,000
|
Sold
|
|
| Status: | Closed |
| Sqft: | 2,800 |
| Cost/Sqft: | $259 |
| Beds: | 5 |
| Baths: | 3 |
| Year Built: | 1966 |
| Property Taxes: | $11,551 |
| Days On Market: | 3582 |
| Lot Size: | 0,00 |
Description
Updated 5 Bedroom colonial on a quiet cul-de-sac in sought-after Tall Trees. Close to the neighborhood park, train, Trader Joes, Starbucks & restaurants. A wide front porch with arches for hanging flowerpots and room for chairs and a table welcomes you into the bright, spacious home. Right away you'll notice the functional, natural layout of the rooms and the freshly refinished wood floors. The large Kitchen has SS appliances, pantry, island and breakfast area with slider that leads out to the patio and professionally landscaped yard. The warm and inviting Family Rm has a stone fireplace and a door that opens to the yard. The Master Suite has a new bath, dressing area and walk-in closet. 4 other large bedrooms, two with walk-in closets. One bedroom has built-in bookcases, making it ideal for an office. The basement has a huge Rec Rm w/ wet bar and a full wall of window seats with storage. Updates include kitchen, baths, a new roof, gutters, paint, A/C, sump pump, & refinished floors.
Property Specifics
| Single Family | |
| — | |
| Colonial | |
| 1966 | |
| Partial | |
| — | |
| No | |
| — |
| Cook | |
| Tall Trees | |
| 75 / Annual | |
| None | |
| Lake Michigan | |
| Public Sewer, Sewer-Storm | |
| 09178257 | |
| 04263040220000 |
Nearby Schools
| NAME: | DISTRICT: | DISTANCE: | |
|---|---|---|---|
|
Grade School
Lyon Elementary School |
34 | — | |
|
Middle School
Attea Middle School |
34 | Not in DB | |
|
High School
Glenbrook South High School |
225 | Not in DB | |
|
Alternate Elementary School
Pleasant Ridge Elementary School |
— | Not in DB | |
Property History
| DATE: | EVENT: | PRICE: | SOURCE: |
|---|---|---|---|
| 14 Jul, 2016 | Sold | $685,000 | MRED MLS |
| 26 Apr, 2016 | Under contract | $725,000 | MRED MLS |
| 29 Mar, 2016 | Listed for sale | $725,000 | MRED MLS |
Room Specifics
Total Bedrooms: 5
Bedrooms Above Ground: 5
Bedrooms Below Ground: 0
Dimensions: —
Floor Type: Hardwood
Dimensions: —
Floor Type: Hardwood
Dimensions: —
Floor Type: Hardwood
Dimensions: —
Floor Type: —
Full Bathrooms: 3
Bathroom Amenities: Separate Shower,Double Sink
Bathroom in Basement: 0
Rooms: Bedroom 5,Recreation Room,Walk In Closet
Basement Description: Finished,Crawl
Other Specifics
| 2 | |
| Concrete Perimeter | |
| — | |
| Patio, Porch | |
| Cul-De-Sac | |
| 142 X 91 X 130 X 63 | |
| — | |
| Full | |
| Bar-Wet, Hardwood Floors, Wood Laminate Floors | |
| Range, Microwave, Dishwasher, High End Refrigerator, Washer, Dryer, Disposal, Stainless Steel Appliance(s) | |
| Not in DB | |
| Sidewalks, Street Paved | |
| — | |
| — | |
| Wood Burning |
Tax History
| Year | Property Taxes |
|---|---|
| 2016 | $11,551 |
Contact Agent
Nearby Similar Homes
Nearby Sold Comparables
Contact Agent
Listing Provided By
Berkshire Hathaway HomeServices KoenigRubloff







