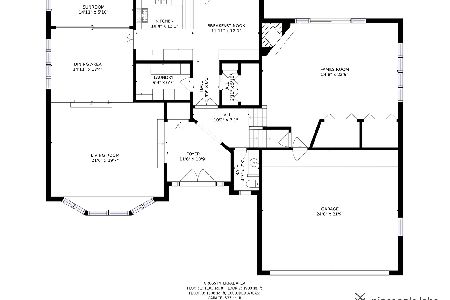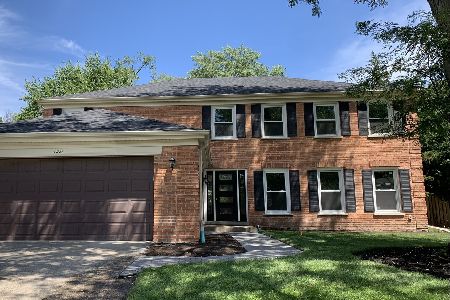1519 Basswood Court, Glenview, Illinois 60025
$822,500
|
Sold
|
|
| Status: | Closed |
| Sqft: | 0 |
| Cost/Sqft: | — |
| Beds: | 4 |
| Baths: | 4 |
| Year Built: | 1969 |
| Property Taxes: | $13,638 |
| Days On Market: | 2015 |
| Lot Size: | 0,29 |
Description
A great opportunity to live in popular Tall Trees in this wonderful remodeled four bedroom, three and a half bath Colonial with spacious room sizes. This great Glenview location offers proximity to Metra train, shopping, restaurants, and schools while offering a quiet cul-de-sac location. Enter this home into a hardwood floor foyer with guest closet that conveniently leads directly to the kitchen. Gorgeous new Marvin windows bring light into the spacious living room with its beautiful dark hardwood floors and attractive built-in bookshelves. Imagine light streaming in the picture window while having memorable dinners in the classic spacious dining room complete with chair rail. Walk directly from the foyer into the new gourmet kitchen with stainless steel appliances including a Viking range, extra Dacor oven, French door refrigerator, undercounter microwave and large farm sink. Enjoy creating great meals using the vanilla glazed cabinetry with quartz counter tops plus a long quartz covered island with fabulous built in Boos butcher block. The kitchen also includes a large pantry. The perfect spot for family gatherings or when entertaining. The kitchen opens to a family room with built- in TV cabinet and a redesigned gas log (or wood burning) fireplace with a new custom mantle, perfect for relaxing with family and friends. A ceramic tiled mud room with closet space and laundry with new washer and dryer is conveniently located off the kitchen and has a door out to the yard. The upper level features four bedrooms and two full updated bathrooms. The master bedroom with en-suite bathroom boasts a hardwood floor as well as three large windows bringing in great light and air. The full newer en-suite bathroom remodeled in 2015 features a white vanity, white porcelain tile with grey vein, heated floors, and a pretty walk-in shower. Three additional spacious family bedrooms have hardwood flooring and ample amounts of closet space. The large upstairs hall bath with ceramic tiled floor, double sink, and medicine cabinet features a Jacuzzi tub/shower. The brand new lower level expands the living and entertaining space with its newly carpeted enormous play area. An additional large bedroom is perfect for guests and could also be used as an exercise room, office, or extra playroom. The new full bathroom features a hexagon mosaic tile floor, stand-up shower with subway tile surround, and white vanity. The exterior of the home has been meticulously maintained and improved, with professionally planned landscaping that is the envy of the neighborhood. A private fenced back yard with aggregate patio and a generous sized side yard with brick patio provides ample outdoor living space and adds to the joy of living in this beautiful Colonial home. Nearly every square inch of the home has been thoughtfully updated and built to last, with an eye towards timeless design. This is a special turn-key opportunity in a highly desirable location. Additional Features Two car garage (new garage door, windows, and lift in 2018) New roof-2014 New washer and dryer-2017 Entire first floor (including kitchen) remodeled in 2017 Entire lower level remodeled in 2019 including all window except for the egress window New HVAC (furnace and A/C) in 2019 New concrete driveway and paths (2019) Professional landscaping (redone in 2015)
Property Specifics
| Single Family | |
| — | |
| Colonial | |
| 1969 | |
| Full | |
| — | |
| No | |
| 0.29 |
| Cook | |
| Tall Trees | |
| — / Not Applicable | |
| None | |
| Lake Michigan,Public | |
| Public Sewer | |
| 10778250 | |
| 04263040260000 |
Nearby Schools
| NAME: | DISTRICT: | DISTANCE: | |
|---|---|---|---|
|
Grade School
Lyon Elementary School |
34 | — | |
|
Middle School
Attea Middle School |
34 | Not in DB | |
|
High School
Glenbrook South High School |
225 | Not in DB | |
|
Alternate Elementary School
Pleasant Ridge Elementary School |
— | Not in DB | |
Property History
| DATE: | EVENT: | PRICE: | SOURCE: |
|---|---|---|---|
| 15 Mar, 2013 | Sold | $625,000 | MRED MLS |
| 4 Feb, 2013 | Under contract | $665,000 | MRED MLS |
| 6 Jan, 2013 | Listed for sale | $665,000 | MRED MLS |
| 16 Sep, 2020 | Sold | $822,500 | MRED MLS |
| 13 Jul, 2020 | Under contract | $829,000 | MRED MLS |
| 11 Jul, 2020 | Listed for sale | $829,000 | MRED MLS |
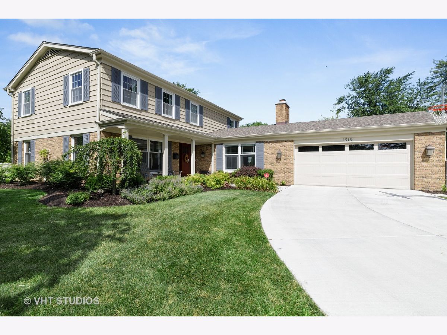
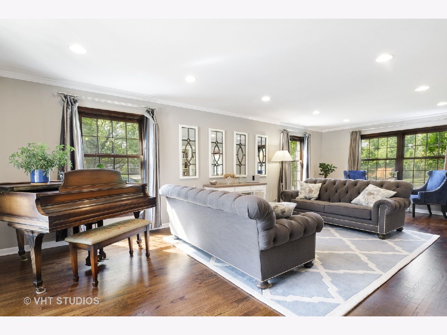
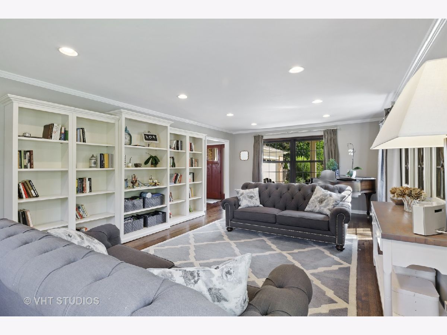
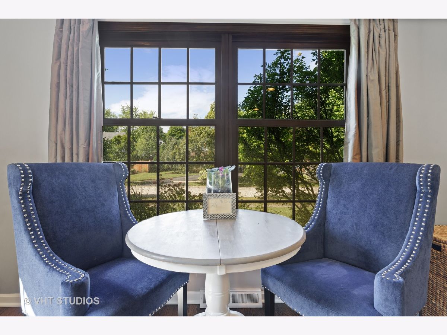
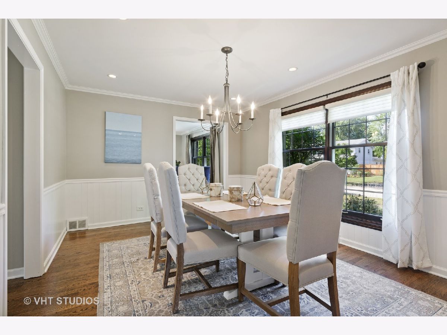
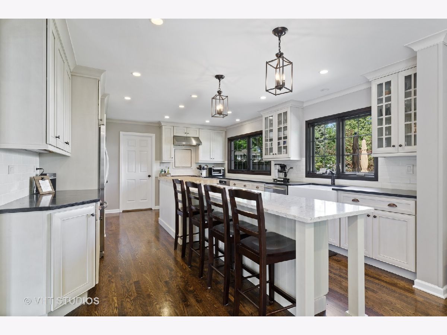
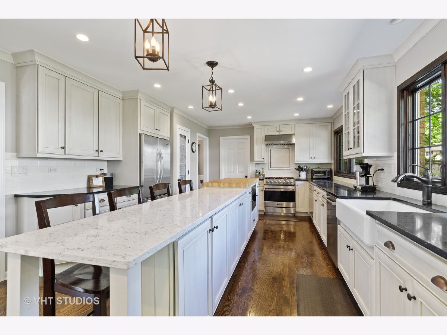
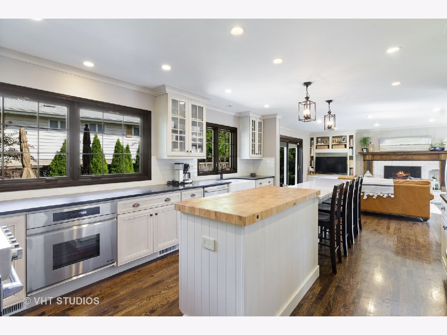
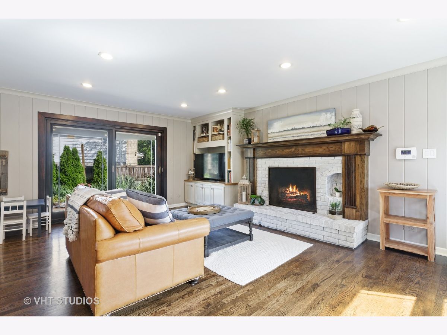
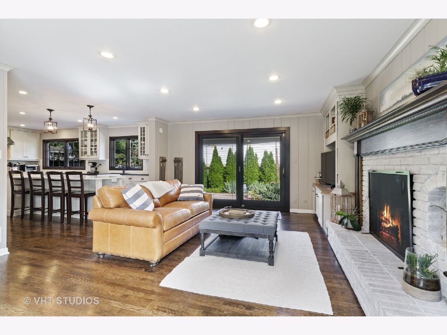
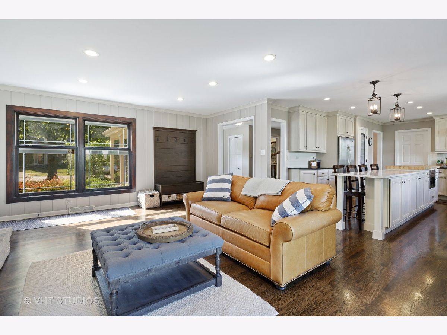
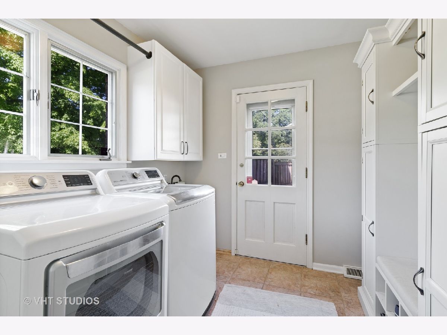
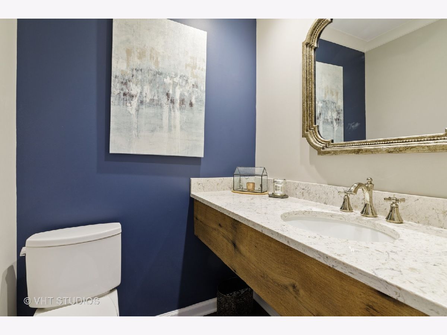
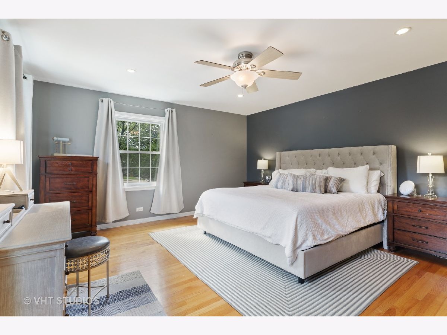
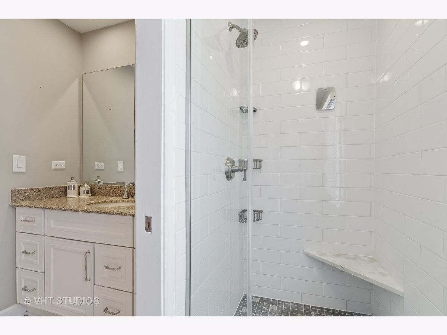
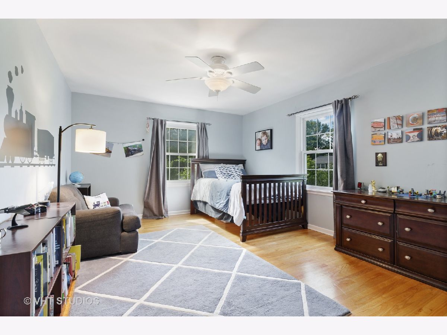
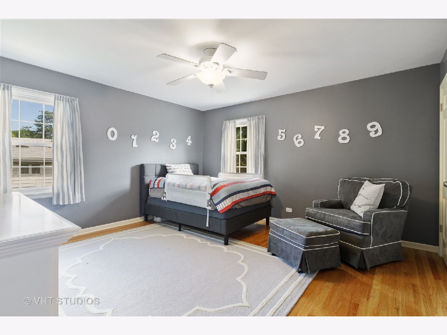
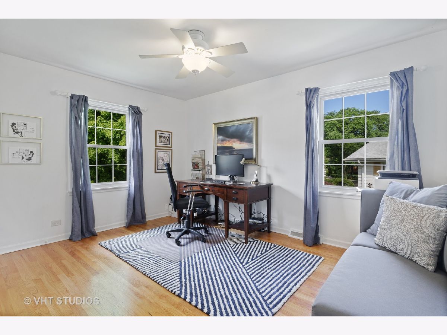
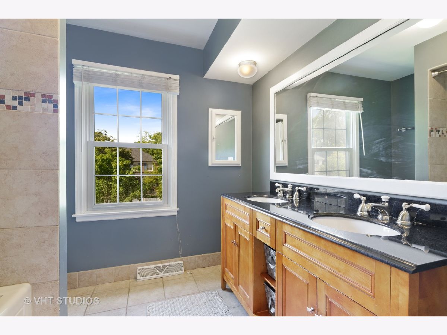
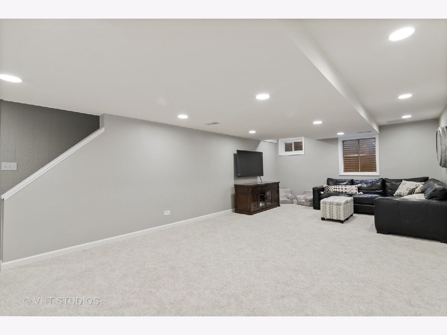
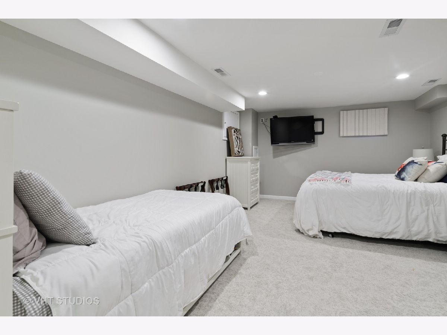
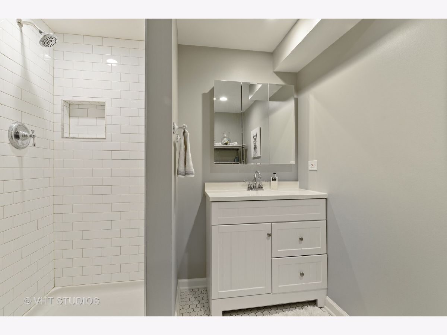
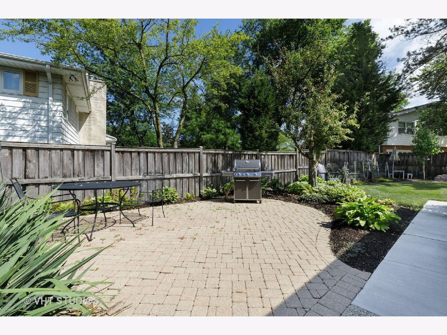
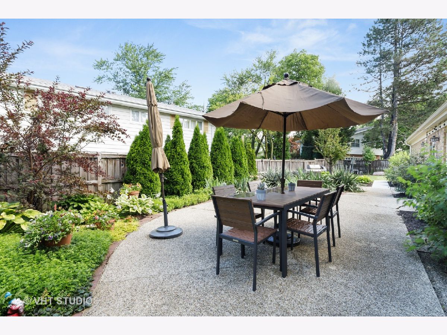
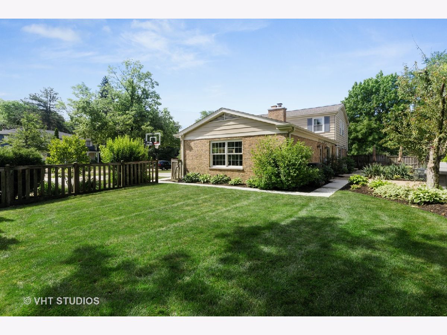
Room Specifics
Total Bedrooms: 5
Bedrooms Above Ground: 4
Bedrooms Below Ground: 1
Dimensions: —
Floor Type: Hardwood
Dimensions: —
Floor Type: Hardwood
Dimensions: —
Floor Type: Hardwood
Dimensions: —
Floor Type: —
Full Bathrooms: 4
Bathroom Amenities: —
Bathroom in Basement: 1
Rooms: Bedroom 5,Recreation Room,Storage
Basement Description: Finished
Other Specifics
| 2 | |
| Concrete Perimeter | |
| Concrete | |
| Patio, Brick Paver Patio | |
| — | |
| 101X57X42X140X120 | |
| — | |
| Full | |
| Hardwood Floors, First Floor Laundry | |
| Range, Microwave, Dishwasher, Refrigerator, Washer, Dryer, Disposal, Built-In Oven | |
| Not in DB | |
| Park, Curbs, Sidewalks, Street Paved | |
| — | |
| — | |
| Gas Starter |
Tax History
| Year | Property Taxes |
|---|---|
| 2013 | $10,450 |
| 2020 | $13,638 |
Contact Agent
Nearby Similar Homes
Nearby Sold Comparables
Contact Agent
Listing Provided By
Coldwell Banker Realty




