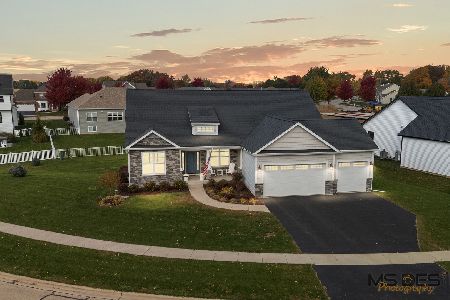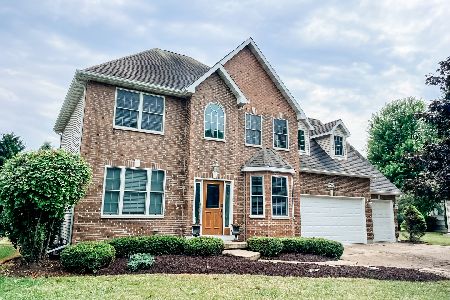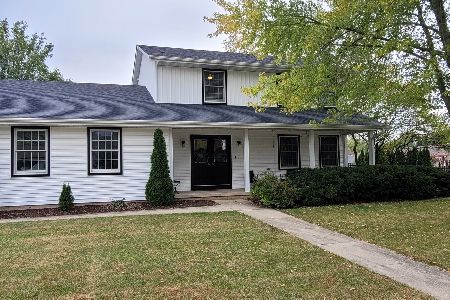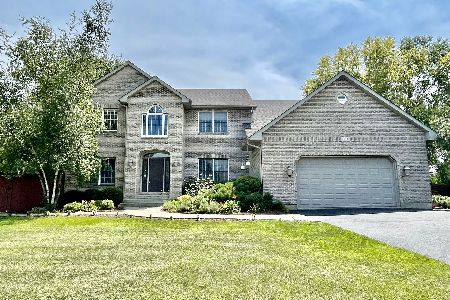1511 Christine Drive, Sycamore, Illinois 60178
$250,000
|
Sold
|
|
| Status: | Closed |
| Sqft: | 2,707 |
| Cost/Sqft: | $102 |
| Beds: | 4 |
| Baths: | 4 |
| Year Built: | 1996 |
| Property Taxes: | $7,542 |
| Days On Market: | 3946 |
| Lot Size: | 0,94 |
Description
STATELY GEORGIAN TWO STORY ON BEAUTIFUL COUNTRY LOT. Situated on .94 acres backs up to woods and creek. 2700 sq.ft. 5 bedrooms. 3.1 baths. Full partially finished basement w/lookout windows. Transom & palladium windows. Central vac. Stereo Speakers/intercom system. Gas fireplace in formal living room. First floor office and mud room. Large wrap around deck. 3 car garage. Professionally landscaped lot.
Property Specifics
| Single Family | |
| — | |
| — | |
| 1996 | |
| Full,English | |
| — | |
| No | |
| 0.94 |
| De Kalb | |
| — | |
| 0 / Not Applicable | |
| None | |
| Private Well | |
| Septic-Private | |
| 08869364 | |
| 0619451005 |
Property History
| DATE: | EVENT: | PRICE: | SOURCE: |
|---|---|---|---|
| 23 Jun, 2016 | Sold | $250,000 | MRED MLS |
| 26 Mar, 2015 | Under contract | $275,000 | MRED MLS |
| 23 Mar, 2015 | Listed for sale | $275,000 | MRED MLS |
Room Specifics
Total Bedrooms: 5
Bedrooms Above Ground: 4
Bedrooms Below Ground: 1
Dimensions: —
Floor Type: Carpet
Dimensions: —
Floor Type: Carpet
Dimensions: —
Floor Type: Carpet
Dimensions: —
Floor Type: —
Full Bathrooms: 4
Bathroom Amenities: Whirlpool,Separate Shower
Bathroom in Basement: 1
Rooms: Bedroom 5,Foyer,Office
Basement Description: Partially Finished
Other Specifics
| 3 | |
| Concrete Perimeter | |
| Asphalt | |
| Deck | |
| — | |
| 150X331X148 | |
| — | |
| Full | |
| Vaulted/Cathedral Ceilings, Hardwood Floors | |
| Double Oven, Microwave, Dishwasher, Refrigerator, Washer, Dryer | |
| Not in DB | |
| — | |
| — | |
| — | |
| Gas Log |
Tax History
| Year | Property Taxes |
|---|---|
| 2016 | $7,542 |
Contact Agent
Nearby Similar Homes
Nearby Sold Comparables
Contact Agent
Listing Provided By
Coldwell Banker The Real Estate Group








