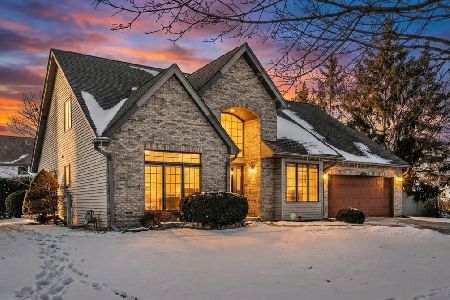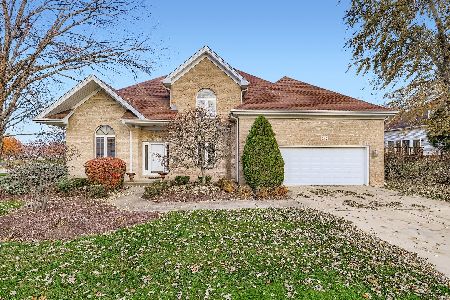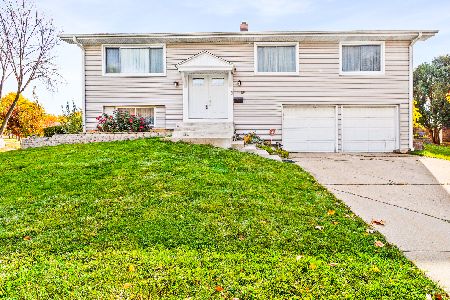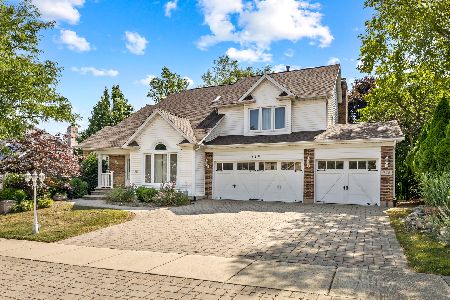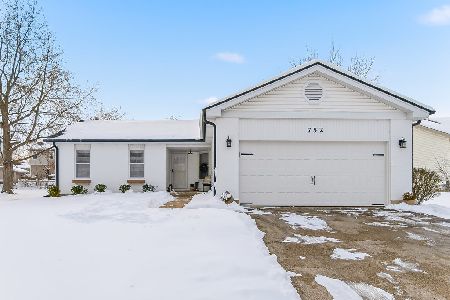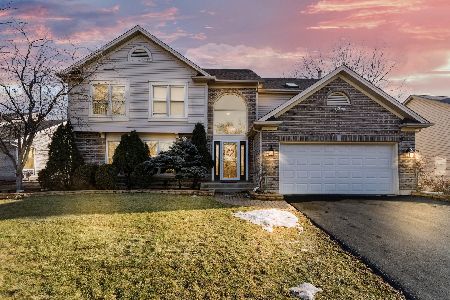1511 Crowfoot Circle, Hoffman Estates, Illinois 60169
$440,000
|
Sold
|
|
| Status: | Closed |
| Sqft: | 3,100 |
| Cost/Sqft: | $153 |
| Beds: | 3 |
| Baths: | 4 |
| Year Built: | 1992 |
| Property Taxes: | $12,467 |
| Days On Market: | 2804 |
| Lot Size: | 0,19 |
Description
Wow! Expansive 3100 Sq Ft Plus Full Finished Basement w/ Huge Recreation Room, Game Room, Bonus Room, Possible 5th Bedroom & 3 1/2 Baths! Dramatic 2-Story Foyer &1st Floor Office w/ French Doors! New Hardwood Floors, Vaulted Ceilings & Brick Fireplace in Family Room! Eat In Kitchen w/ Bay area, Newer Stainless Steel Appliances, Ceramic Floors, Planing Desk! Large Bay Window in Living Room & Formal Dining Room w/ Neutral Carpet! Master Suite w/ Vaulted Ceilings, Walk In Closet, Bay Area, Jacuzzi Tub, Separate Shower & Dual Sinks! Spacious Loft Overlooking FR can be converted to 4th Upstairs Bedroom! All Bedrooms w/ Large Closets & Neutral Carpet! 1st Floor Laundry Includes Washer & Dryer! Newer Roof & Siding! Updated Trane Furnace, A/C & Nest Thermostat! Private Fenced yard w/ Huge Deck, In-Ground Sprinkler System & Updated Exterior Lighting! Fabulous Picturesque!
Property Specifics
| Single Family | |
| — | |
| Colonial | |
| 1992 | |
| Full | |
| WELLINGTON | |
| No | |
| 0.19 |
| Cook | |
| Casey Farms | |
| 0 / Not Applicable | |
| None | |
| Lake Michigan | |
| Public Sewer | |
| 09961946 | |
| 07172120090000 |
Nearby Schools
| NAME: | DISTRICT: | DISTANCE: | |
|---|---|---|---|
|
Grade School
Hoover Math & Science Academy |
54 | — | |
|
Middle School
Keller Junior High School |
54 | Not in DB | |
|
High School
Hoffman Estates High School |
211 | Not in DB | |
Property History
| DATE: | EVENT: | PRICE: | SOURCE: |
|---|---|---|---|
| 17 Aug, 2018 | Sold | $440,000 | MRED MLS |
| 10 Jul, 2018 | Under contract | $474,900 | MRED MLS |
| 24 May, 2018 | Listed for sale | $474,900 | MRED MLS |
Room Specifics
Total Bedrooms: 4
Bedrooms Above Ground: 3
Bedrooms Below Ground: 1
Dimensions: —
Floor Type: Carpet
Dimensions: —
Floor Type: Carpet
Dimensions: —
Floor Type: Carpet
Full Bathrooms: 4
Bathroom Amenities: Whirlpool,Separate Shower,Double Sink
Bathroom in Basement: 1
Rooms: Breakfast Room,Office,Loft,Bonus Room,Recreation Room,Game Room
Basement Description: Finished
Other Specifics
| 2 | |
| Concrete Perimeter | |
| Concrete | |
| Deck, Patio | |
| Fenced Yard,Landscaped,Park Adjacent | |
| 105X78X105X78 | |
| — | |
| Full | |
| Vaulted/Cathedral Ceilings, Hardwood Floors, First Floor Laundry | |
| Range, Microwave, Dishwasher, Refrigerator, Washer, Dryer, Disposal, Stainless Steel Appliance(s) | |
| Not in DB | |
| Sidewalks, Street Lights, Street Paved | |
| — | |
| — | |
| Wood Burning, Gas Starter |
Tax History
| Year | Property Taxes |
|---|---|
| 2018 | $12,467 |
Contact Agent
Nearby Similar Homes
Nearby Sold Comparables
Contact Agent
Listing Provided By
RE/MAX Suburban

