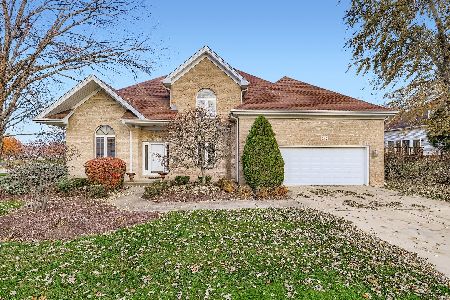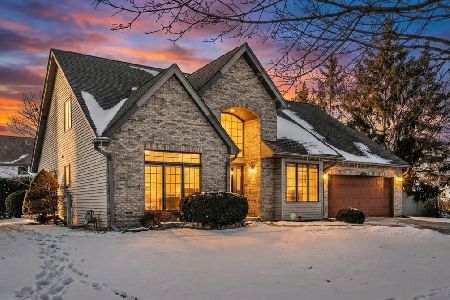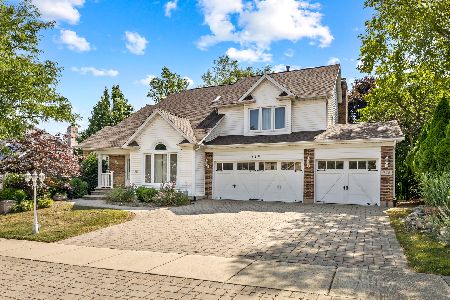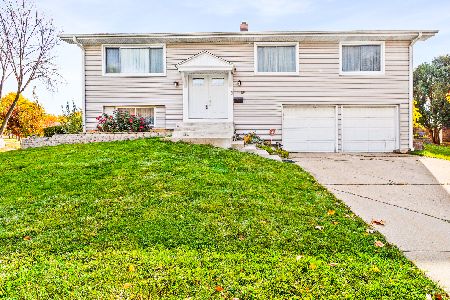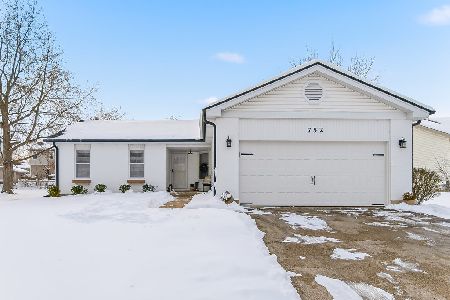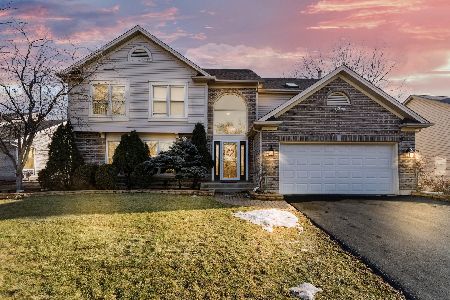1520 Crowfoot Circle, Hoffman Estates, Illinois 60169
$422,786
|
Sold
|
|
| Status: | Closed |
| Sqft: | 2,464 |
| Cost/Sqft: | $178 |
| Beds: | 4 |
| Baths: | 3 |
| Year Built: | 1990 |
| Property Taxes: | $9,306 |
| Days On Market: | 2274 |
| Lot Size: | 0,19 |
Description
WELCOME TO YOUR NEW HOME! Beautiful! Exceptional Value! Over 3750 Sq Ft of Living Space in Highly Sought After Casey Farms w/ Hoover Math & Science Elementary School! Recently Remodeled 2-Story Kitchen w/ New Stainless Steel Appliances, New Granite Counters, New Hardwood Floors, Eating Area, Butler's Pantry & French Doors to Yard! 2-Story Foyer w/ New Hardwood Floors & New Carpet on Stairs! Rare 1st Floor Full Bath w/ Ceramic Shower Surround, Updated Vanity & Ceramic Floors! Formal Dining Room & Living Room w/ New Carpet, Bay Area & Recessed Lighting! Family Room w/Cozy Gas Fireplace, New Carpet & Access to Yard! Master Suite w/ Double Door Entry Door, New Carpet & Recessed Lighting!Luxury Master Bath w/ Skylights, Soaking Tub, Separate Shower, Dual Sinks & Walk-In-Closet! Full Hall Bath w/ Dual Sinks & Shower/Tub Combo!Enormous Finished Basement w/ Huge Recreation Room & Game Room w/ Wet Bar! New Garage Door 2019! Newer A/C 2016! Newer Furnace 2016! Newer Roof 2015! Newer Hot Water Heater 2018! New Carpet & New Paint t/o! Move in Ready!
Property Specifics
| Single Family | |
| — | |
| Colonial | |
| 1990 | |
| Full | |
| CANTIGNY | |
| No | |
| 0.19 |
| Cook | |
| Casey Farms | |
| 0 / Not Applicable | |
| None | |
| Lake Michigan | |
| Public Sewer | |
| 10566863 | |
| 07172120210000 |
Nearby Schools
| NAME: | DISTRICT: | DISTANCE: | |
|---|---|---|---|
|
Grade School
Hoover Math & Science Academy |
54 | — | |
|
Middle School
Keller Junior High School |
54 | Not in DB | |
|
High School
Hoffman Estates High School |
211 | Not in DB | |
Property History
| DATE: | EVENT: | PRICE: | SOURCE: |
|---|---|---|---|
| 31 Jan, 2020 | Sold | $422,786 | MRED MLS |
| 6 Dec, 2019 | Under contract | $438,900 | MRED MLS |
| 5 Nov, 2019 | Listed for sale | $438,900 | MRED MLS |
Room Specifics
Total Bedrooms: 4
Bedrooms Above Ground: 4
Bedrooms Below Ground: 0
Dimensions: —
Floor Type: Carpet
Dimensions: —
Floor Type: Carpet
Dimensions: —
Floor Type: Carpet
Full Bathrooms: 3
Bathroom Amenities: Separate Shower,Double Sink
Bathroom in Basement: 0
Rooms: Eating Area,Foyer,Recreation Room,Game Room
Basement Description: Finished
Other Specifics
| 2 | |
| Concrete Perimeter | |
| Asphalt | |
| Storms/Screens | |
| Landscaped | |
| 106X85X105X77 | |
| Unfinished | |
| Full | |
| Vaulted/Cathedral Ceilings, Skylight(s), Bar-Wet, Hardwood Floors, First Floor Laundry, First Floor Full Bath | |
| Range, Dishwasher, Refrigerator, Washer, Dryer, Disposal, Stainless Steel Appliance(s), Range Hood | |
| Not in DB | |
| Sidewalks, Street Lights, Street Paved | |
| — | |
| — | |
| Gas Starter |
Tax History
| Year | Property Taxes |
|---|---|
| 2020 | $9,306 |
Contact Agent
Nearby Similar Homes
Nearby Sold Comparables
Contact Agent
Listing Provided By
RE/MAX Suburban

