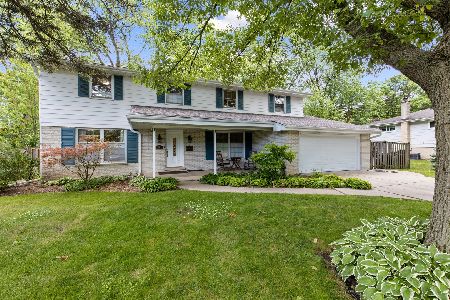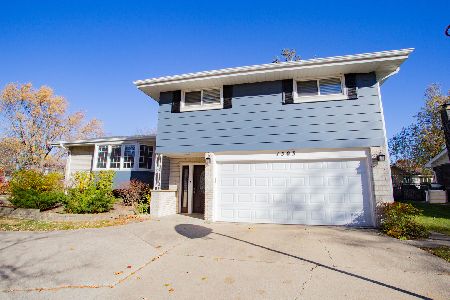1511 Executive Circle, Glenview, Illinois 60026
$430,000
|
Sold
|
|
| Status: | Closed |
| Sqft: | 2,520 |
| Cost/Sqft: | $188 |
| Beds: | 4 |
| Baths: | 3 |
| Year Built: | 1965 |
| Property Taxes: | $10,507 |
| Days On Market: | 1884 |
| Lot Size: | 0,34 |
Description
Opportunity awaits in this charming, clean home nestled on a cul-du-sac with a massive backyard. This 4 bedroom 2.5 bath home has 2 subbasements that expand the home creating additional recreation areas. Some of the most recent updates include the roof and concrete driveway. Newer carpet in the Living & Dining Rooms. Both the Family Room & Kitchen overlook the large, open backyard. Kitchen has 2 wall ovens and plenty of space for a large table. Master has its own full bath. The other 3 secondary bedrooms feature hardwood flooring and there's a large hall bath with a tub. Walkable to neighborhood school, parks and just minutes away from the Glen shopping and train. Don't miss the rare opportunity to create the home of your dreams!
Property Specifics
| Single Family | |
| — | |
| — | |
| 1965 | |
| Partial | |
| — | |
| No | |
| 0.34 |
| Cook | |
| Glenview Estates | |
| — / Not Applicable | |
| None | |
| Public | |
| Public Sewer | |
| 10928203 | |
| 04283030120000 |
Nearby Schools
| NAME: | DISTRICT: | DISTANCE: | |
|---|---|---|---|
|
Grade School
Westbrook Elementary School |
34 | — | |
|
Middle School
Attea Middle School |
34 | Not in DB | |
|
High School
Glenbrook South High School |
225 | Not in DB | |
Property History
| DATE: | EVENT: | PRICE: | SOURCE: |
|---|---|---|---|
| 25 Feb, 2021 | Sold | $430,000 | MRED MLS |
| 10 Jan, 2021 | Under contract | $475,000 | MRED MLS |
| 20 Nov, 2020 | Listed for sale | $475,000 | MRED MLS |
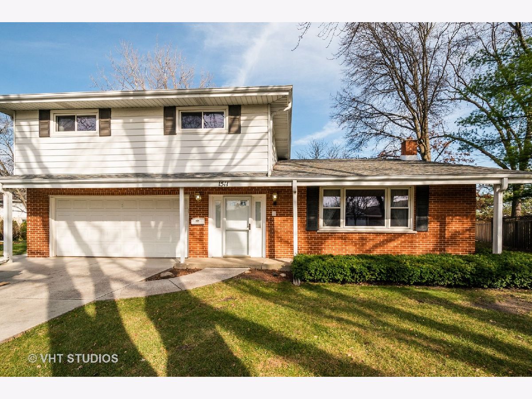
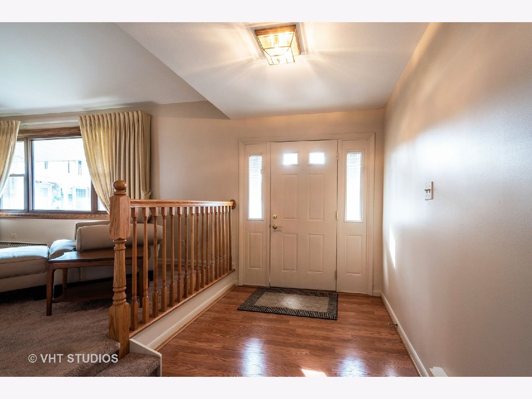
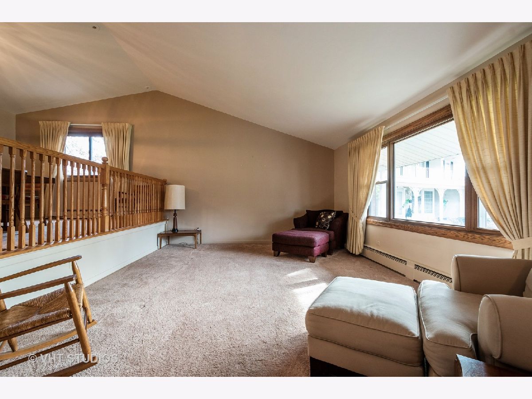
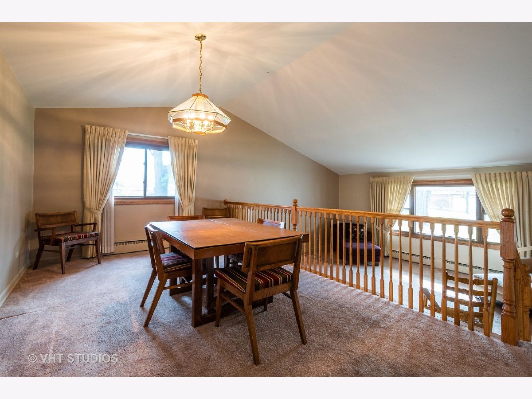
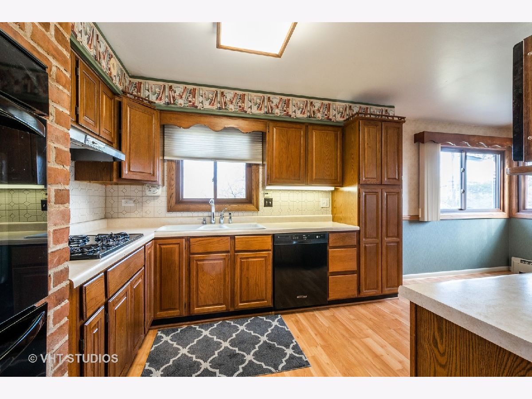
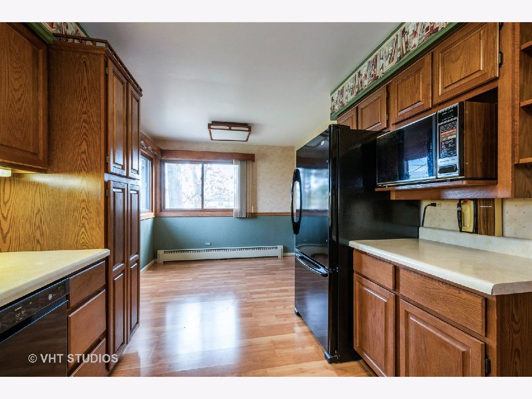
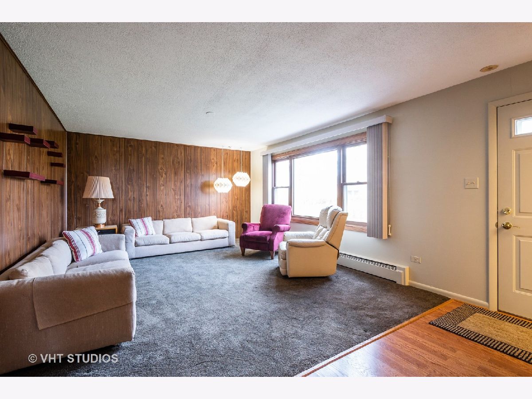
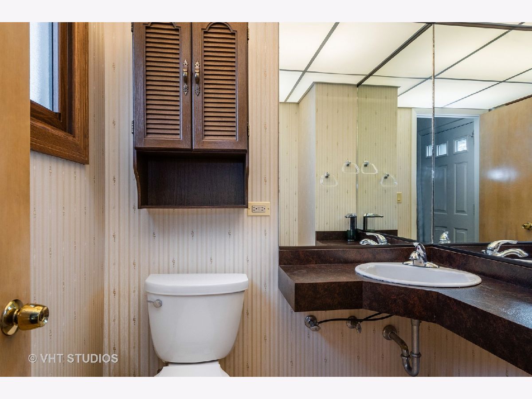
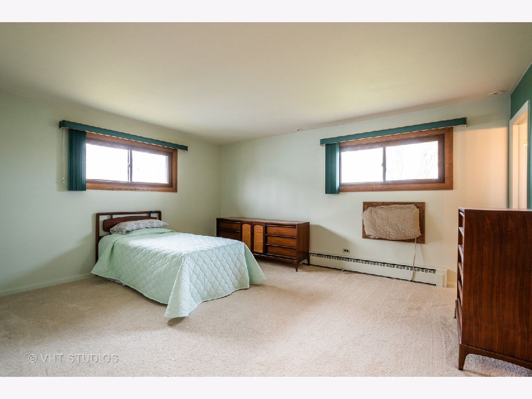
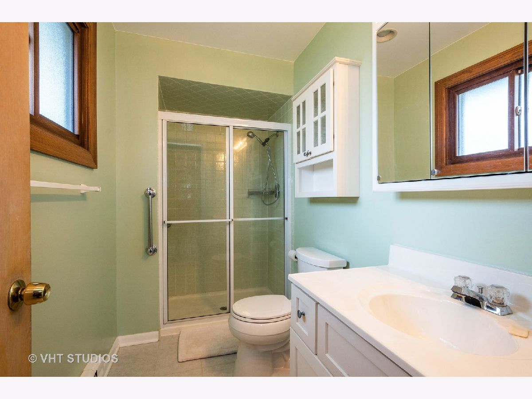
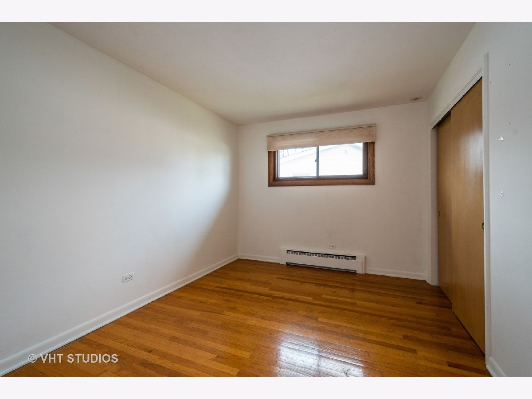
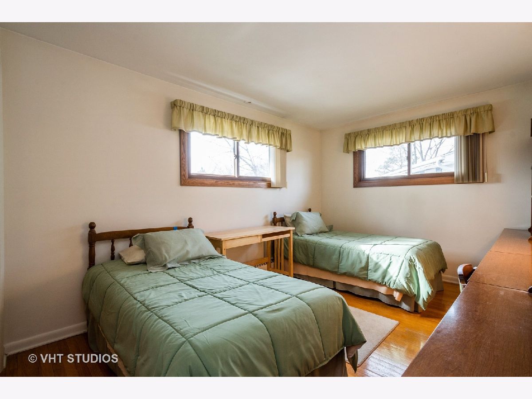
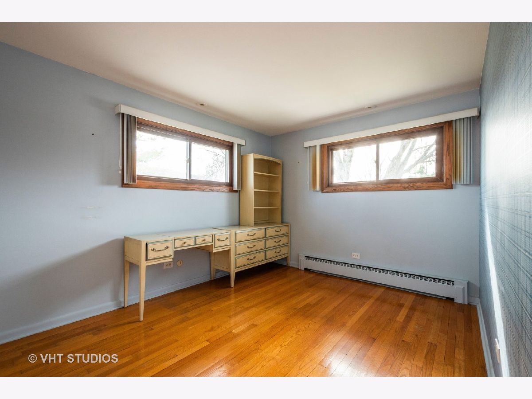
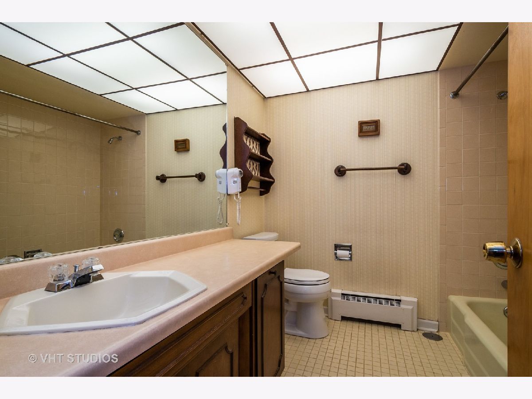
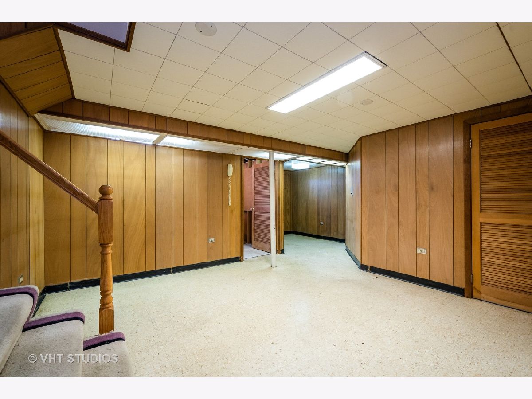
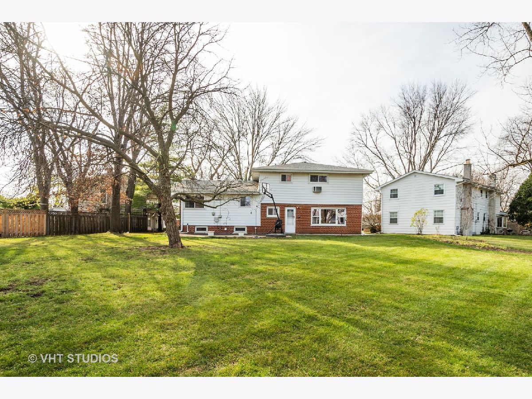
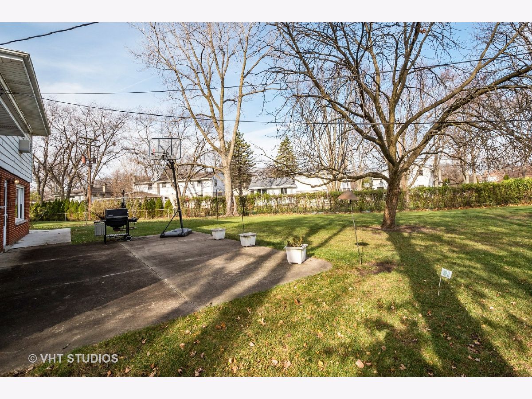
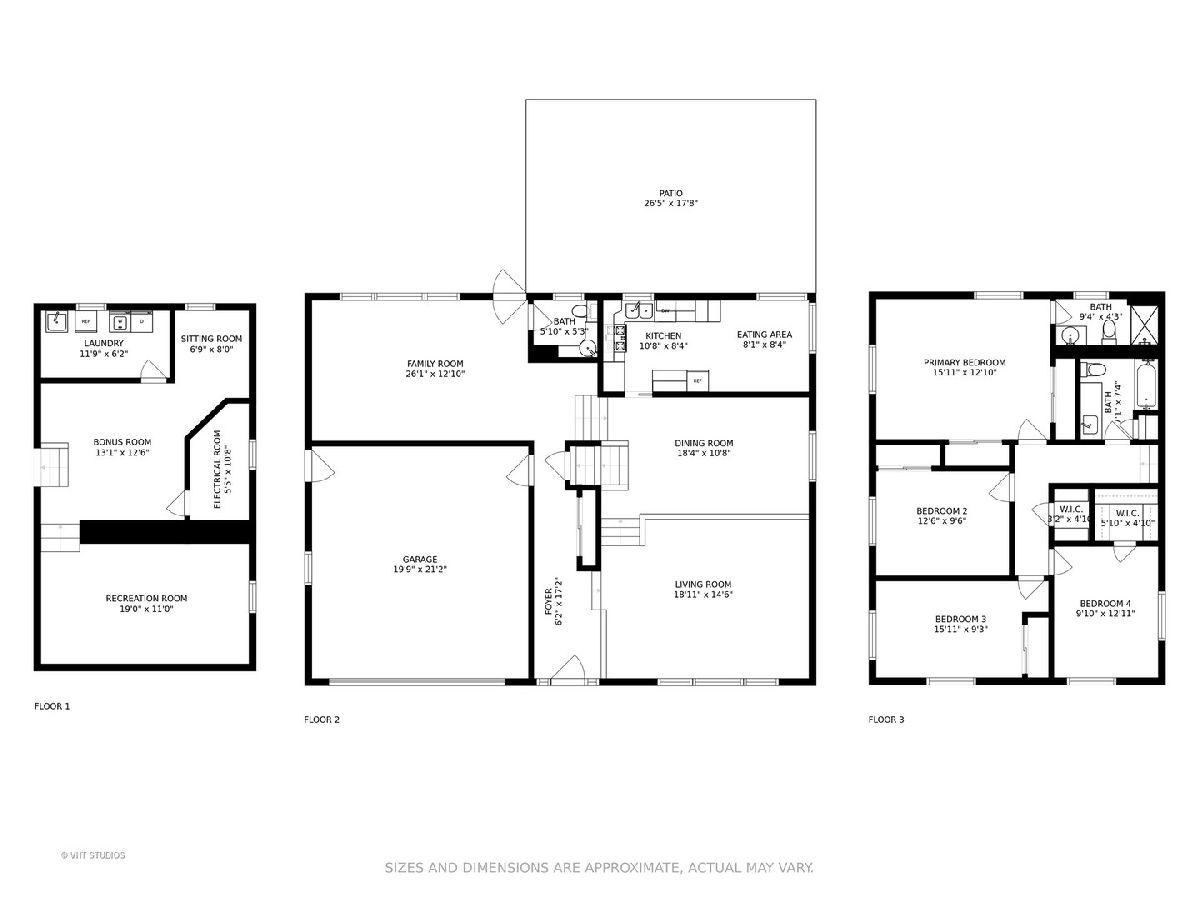
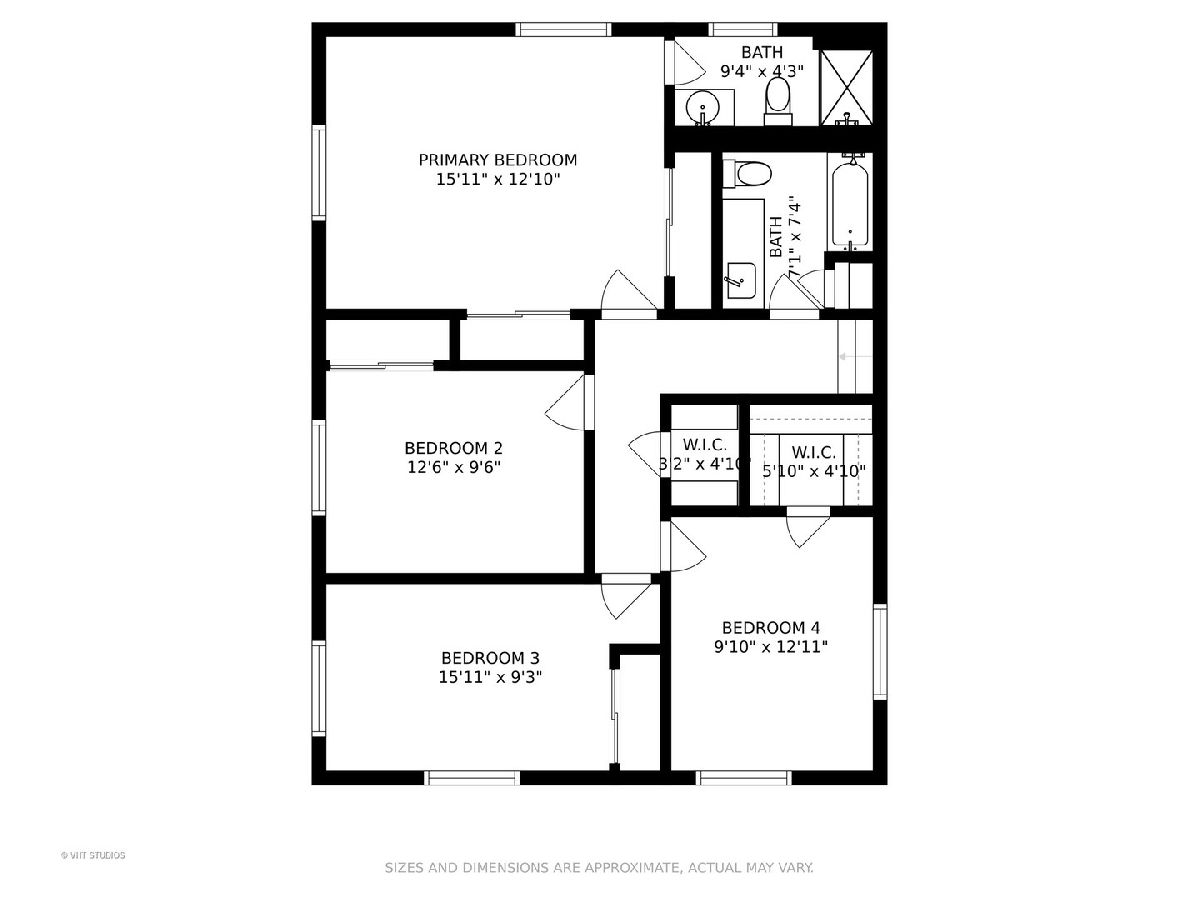
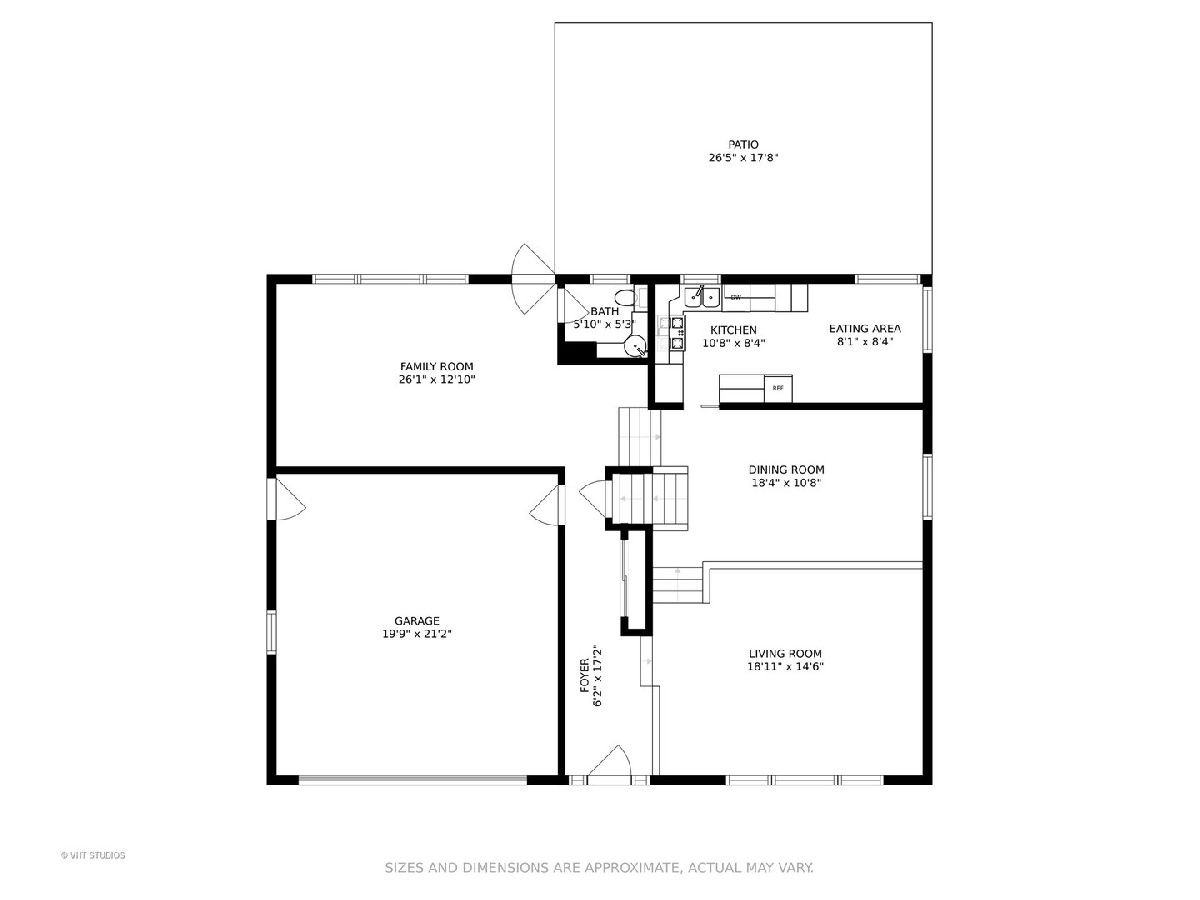
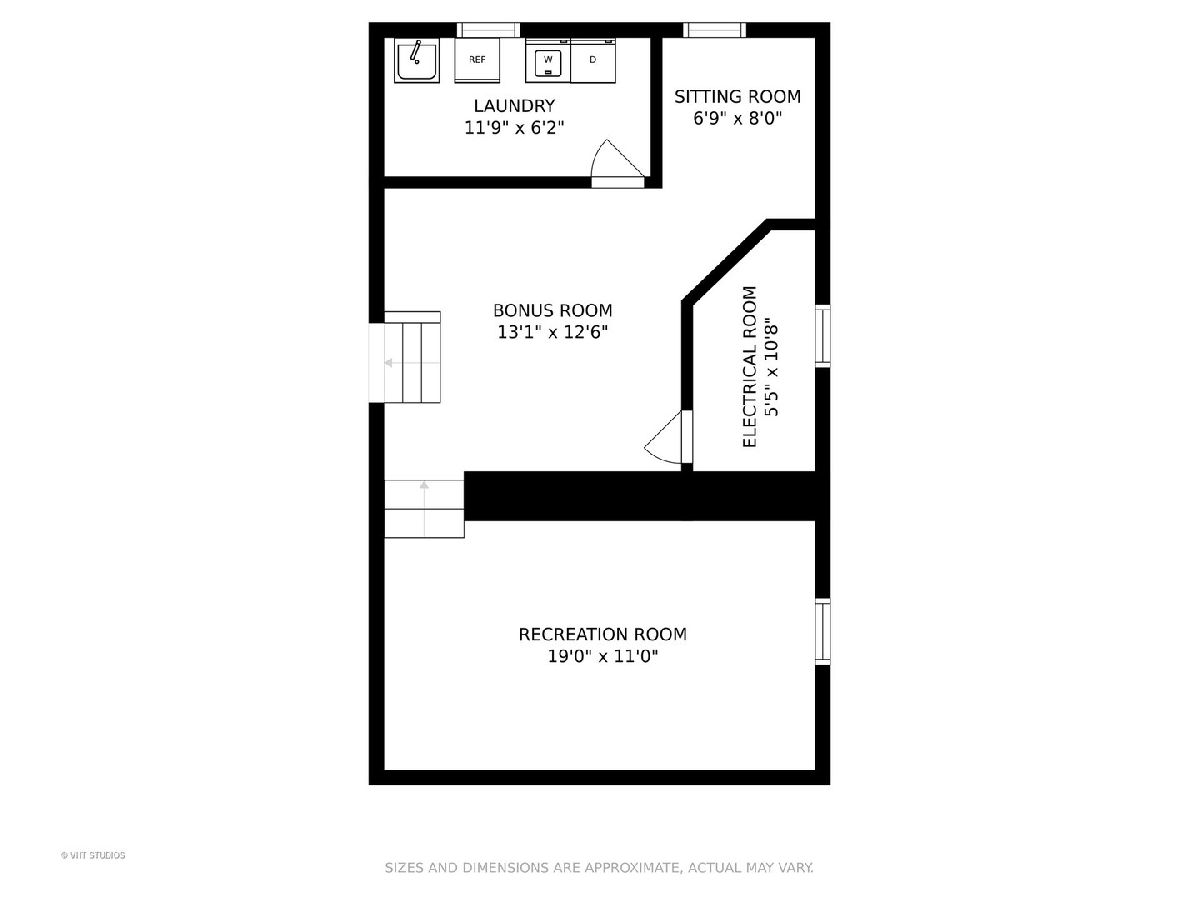
Room Specifics
Total Bedrooms: 4
Bedrooms Above Ground: 4
Bedrooms Below Ground: 0
Dimensions: —
Floor Type: Hardwood
Dimensions: —
Floor Type: Hardwood
Dimensions: —
Floor Type: Hardwood
Full Bathrooms: 3
Bathroom Amenities: Separate Shower,Soaking Tub
Bathroom in Basement: 0
Rooms: Foyer,Recreation Room,Eating Area,Bonus Room,Sitting Room
Basement Description: Finished
Other Specifics
| 2 | |
| Concrete Perimeter | |
| Concrete | |
| Patio | |
| Cul-De-Sac | |
| 45 X 157 X 91 X 88 X 152 | |
| — | |
| Full | |
| Hardwood Floors | |
| Double Oven, Microwave, Dishwasher, Refrigerator, Washer, Dryer, Cooktop, Built-In Oven | |
| Not in DB | |
| Curbs, Sidewalks, Street Paved | |
| — | |
| — | |
| — |
Tax History
| Year | Property Taxes |
|---|---|
| 2021 | $10,507 |
Contact Agent
Nearby Similar Homes
Nearby Sold Comparables
Contact Agent
Listing Provided By
@properties





