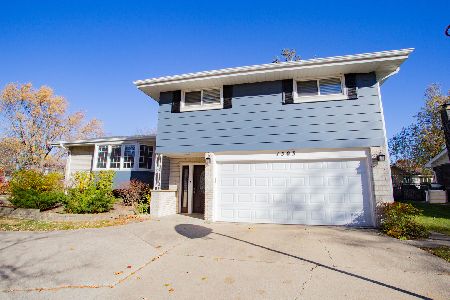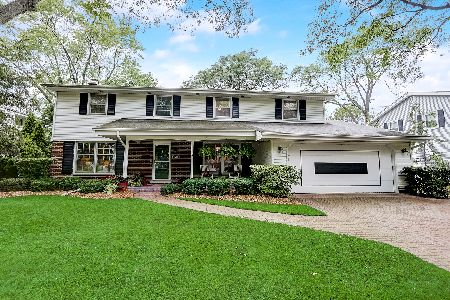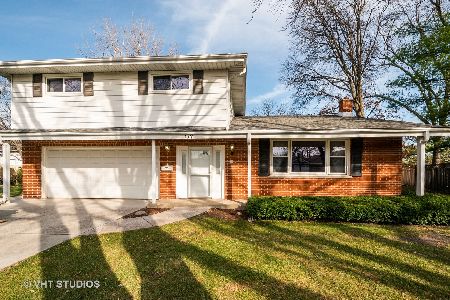1501 Executive Lane, Glenview, Illinois 60026
$568,000
|
Sold
|
|
| Status: | Closed |
| Sqft: | 0 |
| Cost/Sqft: | — |
| Beds: | 5 |
| Baths: | 3 |
| Year Built: | 1965 |
| Property Taxes: | $7,645 |
| Days On Market: | 3625 |
| Lot Size: | 0,22 |
Description
Spacious 5 bed/2.1 bath colonial within walking distance to The Glen, schools, and Flick Park. Large dining room w/ hardwood and two pretty chandeliers. Hearth room features built-in cabinetry and two beverage refrigerators. Opens to kitchen with circular breakfast bar, ample amounts of cherry cabinets, high-end stainless steel appliances, and granite counter tops. Kitchen opens to the family room with dark hardwood floors, and a built-out wall with gas fireplace with glass rocks, electronic storage, beautiful glass tile surround, and glass shelves. Slider out to beautiful outdoor space including built-in solaire grill and a fire pit with gas starter. 1st floor laundry. 5 beds and two full bathrooms upstairs including master suite with updated bathroom. Custom built-out closets in each room including one currently used for an office with lots of storage. Finished lower level recreation room offers great additional living space. Large storage room. 2 car garage with storage lockers.
Property Specifics
| Single Family | |
| — | |
| Colonial | |
| 1965 | |
| Full | |
| — | |
| No | |
| 0.22 |
| Cook | |
| — | |
| 0 / Not Applicable | |
| None | |
| Lake Michigan,Public | |
| Public Sewer | |
| 09139390 | |
| 04283030070000 |
Nearby Schools
| NAME: | DISTRICT: | DISTANCE: | |
|---|---|---|---|
|
Grade School
Westbrook Elementary School |
34 | — | |
|
Middle School
Attea Middle School |
34 | Not in DB | |
|
High School
Glenbrook South High School |
225 | Not in DB | |
Property History
| DATE: | EVENT: | PRICE: | SOURCE: |
|---|---|---|---|
| 26 May, 2016 | Sold | $568,000 | MRED MLS |
| 15 Feb, 2016 | Under contract | $549,500 | MRED MLS |
| 15 Feb, 2016 | Listed for sale | $549,500 | MRED MLS |
Room Specifics
Total Bedrooms: 5
Bedrooms Above Ground: 5
Bedrooms Below Ground: 0
Dimensions: —
Floor Type: Hardwood
Dimensions: —
Floor Type: Hardwood
Dimensions: —
Floor Type: Hardwood
Dimensions: —
Floor Type: —
Full Bathrooms: 3
Bathroom Amenities: —
Bathroom in Basement: 0
Rooms: Bedroom 5,Recreation Room,Storage
Basement Description: Finished
Other Specifics
| 2 | |
| Concrete Perimeter | |
| Concrete | |
| Patio | |
| — | |
| 76X125X78X140 | |
| — | |
| Full | |
| Hardwood Floors, First Floor Laundry | |
| Double Oven, Range, Microwave, Dishwasher, Refrigerator, Bar Fridge, Washer, Dryer, Disposal | |
| Not in DB | |
| Sidewalks | |
| — | |
| — | |
| Gas Starter |
Tax History
| Year | Property Taxes |
|---|---|
| 2016 | $7,645 |
Contact Agent
Nearby Similar Homes
Nearby Sold Comparables
Contact Agent
Listing Provided By
Coldwell Banker Residential










