1511 Highland Avenue, Wilmette, Illinois 60091
$1,050,000
|
Sold
|
|
| Status: | Closed |
| Sqft: | 0 |
| Cost/Sqft: | — |
| Beds: | 4 |
| Baths: | 4 |
| Year Built: | 1928 |
| Property Taxes: | $20,310 |
| Days On Market: | 1970 |
| Lot Size: | 0,18 |
Description
This home checks all the boxes! Spacious and light filled 4 Bedroom/3.5 Bath home just steps from McKenzie School. 5 minute walk to downtown Wilmette, METRA, dining and shopping. Fabulous details throughout. Main floor office, large eat-in kitchen, 2nd floor bonus space ideal for study, work or play, hardwood floors, two woodburning fireplaces. First floor renovated family room with french doors that over look patio and rear yard. Large eat-in kitchen with high-end appliances. Basement rec room and workout room. Recent upgrades include new windows, updated kitchen and family room, new Carrier furnace, exterior and interior paint, basement rec room and workout room totally redone and much much more. Move in and enjoy this home and all Wilmette has to offer!
Property Specifics
| Single Family | |
| — | |
| Traditional | |
| 1928 | |
| Full | |
| — | |
| No | |
| 0.18 |
| Cook | |
| — | |
| 0 / Not Applicable | |
| None | |
| Public | |
| Public Sewer | |
| 10836297 | |
| 05332150080000 |
Nearby Schools
| NAME: | DISTRICT: | DISTANCE: | |
|---|---|---|---|
|
Grade School
Mckenzie Elementary School |
39 | — | |
|
Middle School
Wilmette Junior High School |
39 | Not in DB | |
|
High School
New Trier Twp H.s. Northfield/wi |
203 | Not in DB | |
Property History
| DATE: | EVENT: | PRICE: | SOURCE: |
|---|---|---|---|
| 22 Sep, 2015 | Sold | $917,500 | MRED MLS |
| 15 Jun, 2015 | Under contract | $949,000 | MRED MLS |
| — | Last price change | $1,000,000 | MRED MLS |
| 22 Apr, 2015 | Listed for sale | $1,065,000 | MRED MLS |
| 16 Oct, 2020 | Sold | $1,050,000 | MRED MLS |
| 2 Sep, 2020 | Under contract | $1,079,000 | MRED MLS |
| 26 Aug, 2020 | Listed for sale | $1,079,000 | MRED MLS |
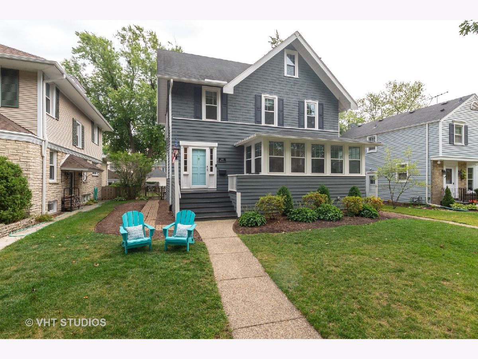
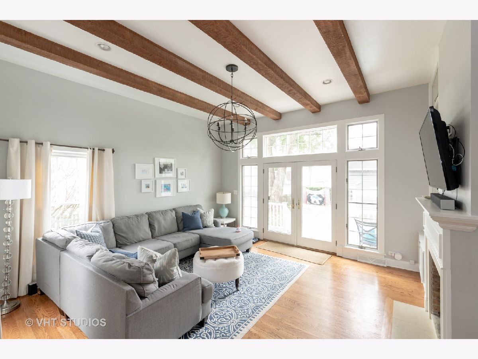
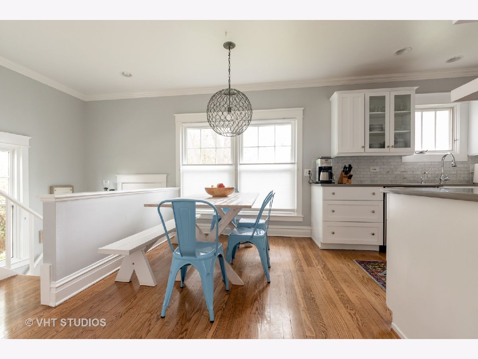
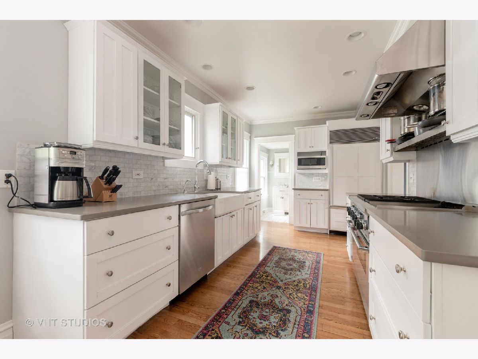
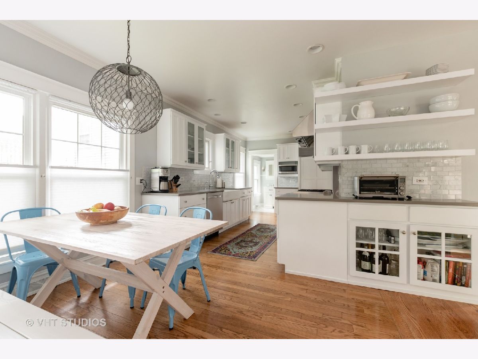
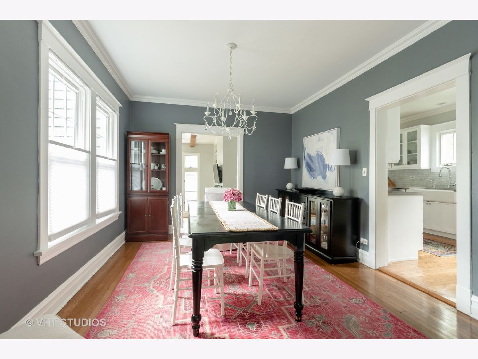
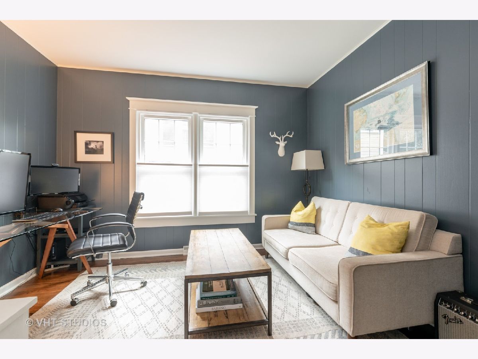
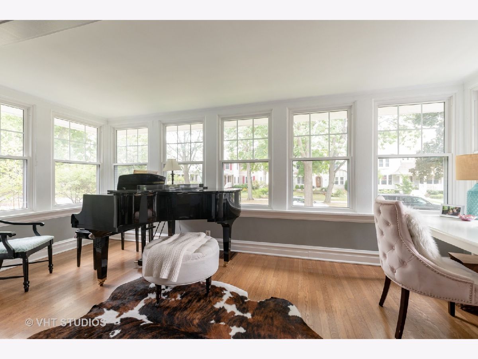
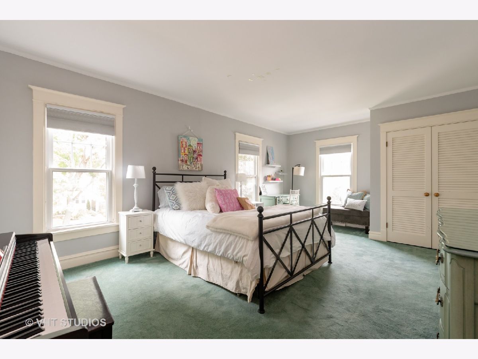
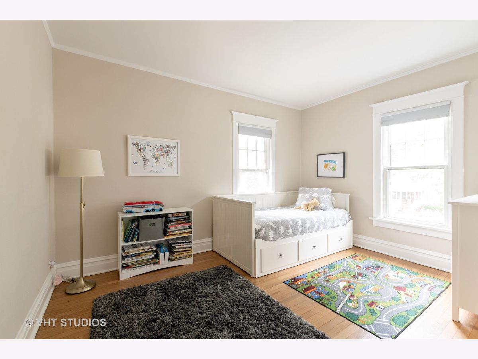
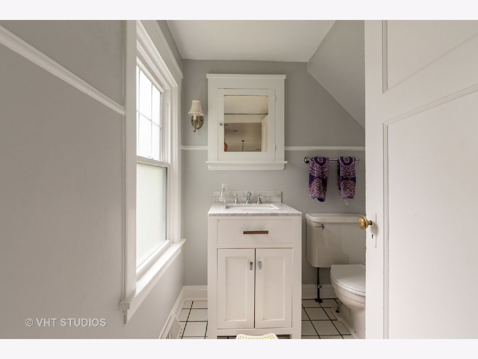
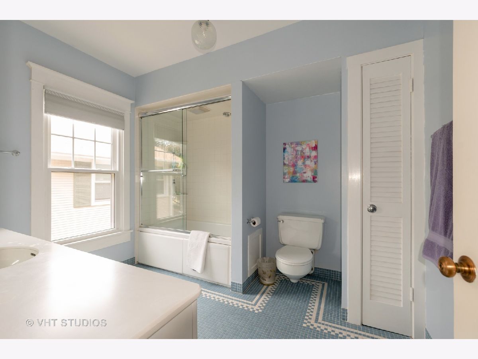
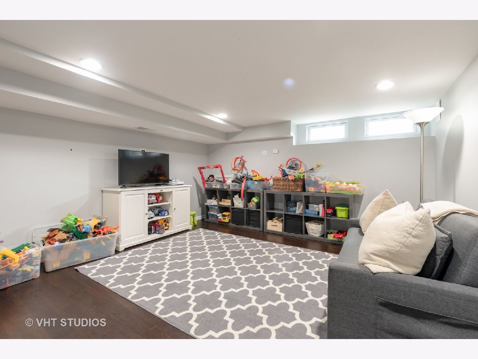
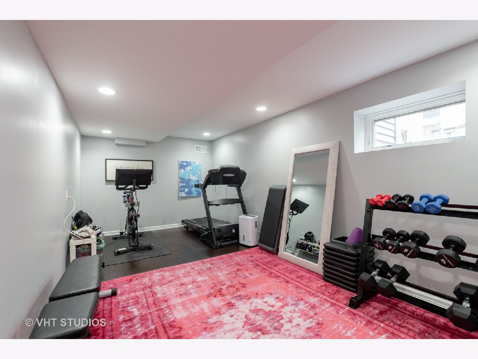
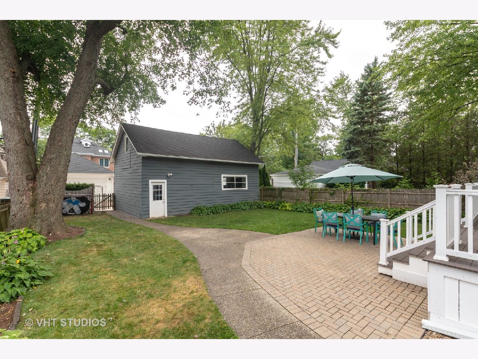
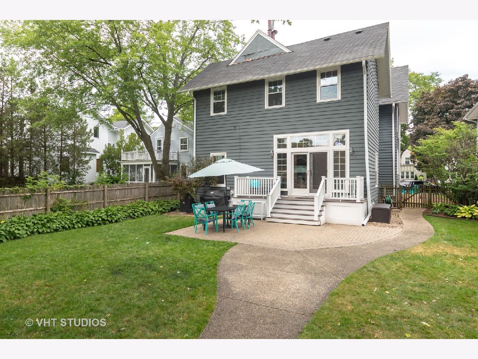
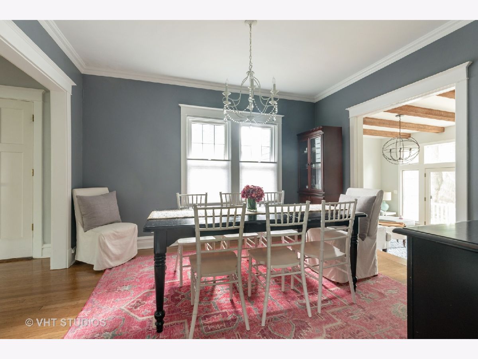
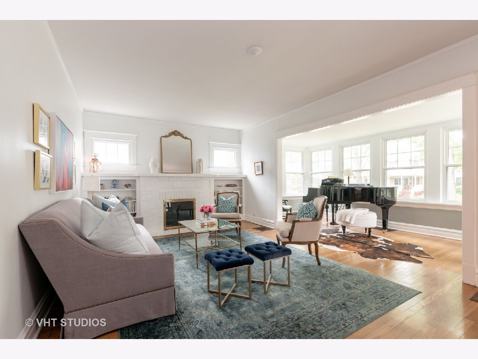
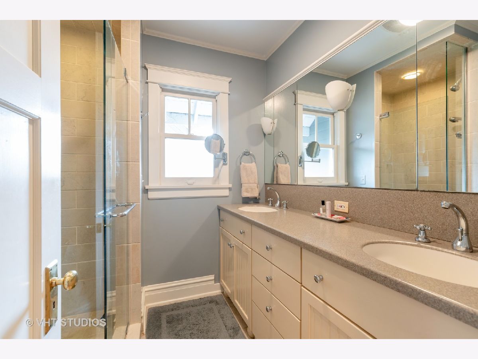
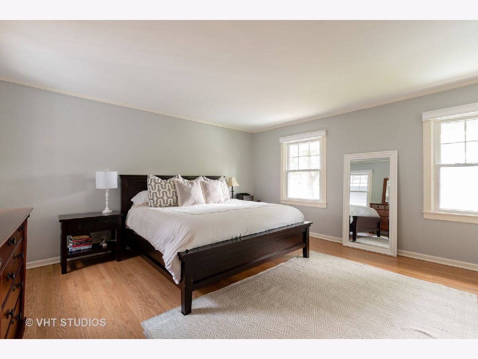
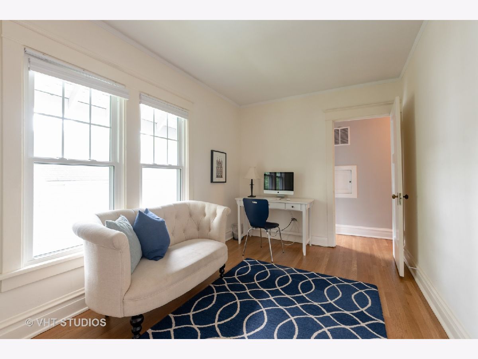
Room Specifics
Total Bedrooms: 4
Bedrooms Above Ground: 4
Bedrooms Below Ground: 0
Dimensions: —
Floor Type: Carpet
Dimensions: —
Floor Type: Hardwood
Dimensions: —
Floor Type: Hardwood
Full Bathrooms: 4
Bathroom Amenities: Double Sink
Bathroom in Basement: 0
Rooms: Office,Tandem Room,Foyer,Recreation Room,Exercise Room
Basement Description: Partially Finished
Other Specifics
| 2.5 | |
| — | |
| — | |
| — | |
| — | |
| 50X156 | |
| Unfinished | |
| Full | |
| Hardwood Floors, Second Floor Laundry | |
| Range, Microwave, Dishwasher, High End Refrigerator, Washer, Dryer, Disposal, Stainless Steel Appliance(s), Wine Refrigerator, Other | |
| Not in DB | |
| — | |
| — | |
| — | |
| Wood Burning, Gas Starter |
Tax History
| Year | Property Taxes |
|---|---|
| 2015 | $17,586 |
| 2020 | $20,310 |
Contact Agent
Nearby Similar Homes
Nearby Sold Comparables
Contact Agent
Listing Provided By
Baird & Warner









