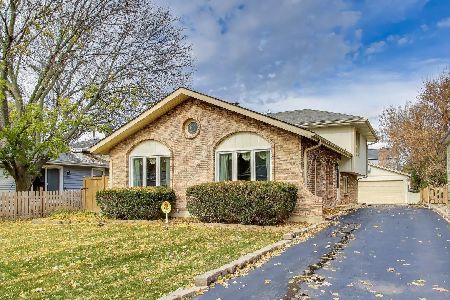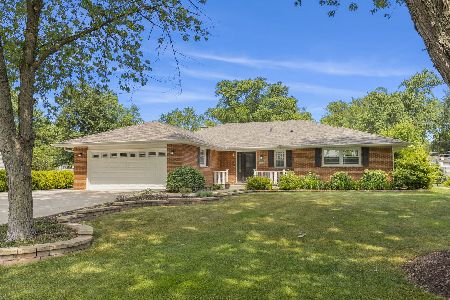1511 Lorraine Road, Glen Ellyn, Illinois 60137
$301,000
|
Sold
|
|
| Status: | Closed |
| Sqft: | 1,629 |
| Cost/Sqft: | $190 |
| Beds: | 4 |
| Baths: | 2 |
| Year Built: | 1962 |
| Property Taxes: | $5,450 |
| Days On Market: | 2226 |
| Lot Size: | 0,48 |
Description
Welcome Home to Glen Ellyn! 4 bedrooms all upstairs on one level with gleaming hardwood floors. The living room also features Oak floors! Open country style kitchen with a huge eating area plus a peninsula for fun entertaining! Grill out & relax in a "Gardener's delight" backyard. Watch the big game and stay warm & cozy with a fire place in the lower level. Newer Bath, Water Heater & driveway. Roof, Gutters, HVAC & appliances are all in great shape. Tons of storage in the cement floor crawl space. Great location close to everything 355, shopping, park, schools including Glenbard South & walk to College of DuPage! You do not want to miss this One! Seller is offering $4000.00 towards closing costs to help you get into this wonderful home!
Property Specifics
| Single Family | |
| — | |
| Tri-Level | |
| 1962 | |
| None | |
| — | |
| No | |
| 0.48 |
| Du Page | |
| — | |
| — / Not Applicable | |
| None | |
| Private Well | |
| Septic-Private | |
| 10572762 | |
| 0522409014 |
Nearby Schools
| NAME: | DISTRICT: | DISTANCE: | |
|---|---|---|---|
|
Grade School
Briar Glen Elementary School |
89 | — | |
|
Middle School
Glen Crest Middle School |
89 | Not in DB | |
|
High School
Glenbard South High School |
87 | Not in DB | |
Property History
| DATE: | EVENT: | PRICE: | SOURCE: |
|---|---|---|---|
| 24 Mar, 2020 | Sold | $301,000 | MRED MLS |
| 7 Feb, 2020 | Under contract | $309,000 | MRED MLS |
| — | Last price change | $319,000 | MRED MLS |
| 13 Nov, 2019 | Listed for sale | $324,000 | MRED MLS |
Room Specifics
Total Bedrooms: 4
Bedrooms Above Ground: 4
Bedrooms Below Ground: 0
Dimensions: —
Floor Type: Hardwood
Dimensions: —
Floor Type: Hardwood
Dimensions: —
Floor Type: Hardwood
Full Bathrooms: 2
Bathroom Amenities: —
Bathroom in Basement: 0
Rooms: Eating Area
Basement Description: Crawl
Other Specifics
| 2 | |
| Concrete Perimeter | |
| Asphalt | |
| Patio, Dog Run | |
| Mature Trees | |
| 112X186 | |
| Full | |
| None | |
| Hardwood Floors | |
| Range, Dishwasher, Refrigerator, High End Refrigerator, Washer, Dryer, Water Softener | |
| Not in DB | |
| Park, Tennis Court(s), Lake, Street Lights, Street Paved | |
| — | |
| — | |
| Wood Burning, Gas Starter |
Tax History
| Year | Property Taxes |
|---|---|
| 2020 | $5,450 |
Contact Agent
Nearby Similar Homes
Nearby Sold Comparables
Contact Agent
Listing Provided By
RE/MAX Suburban







