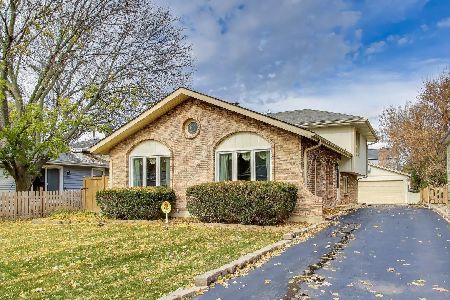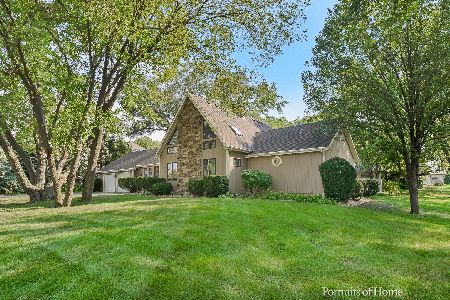1800 Mccreey Avenue, Glen Ellyn, Illinois 60137
$426,000
|
Sold
|
|
| Status: | Closed |
| Sqft: | 2,258 |
| Cost/Sqft: | $188 |
| Beds: | 4 |
| Baths: | 4 |
| Year Built: | 1976 |
| Property Taxes: | $10,661 |
| Days On Market: | 2778 |
| Lot Size: | 0,48 |
Description
Welcome to this beautiful home located in rarely available Lambert Farms. The main level features a living room with new carpet and a separate dining room. The family room features a fireplace and opens to the bright sunny kitchen with built in banquet, walk-in pantry and stainless steel appliances, including a new dishwasher and refrigerator. The master suite has a walk-in closet and a private bath with double sinks and glass enclosed shower. Upstairs is completed with 3 additional bedrooms, that feature hardwood flooring and ceiling fans. The finished basement has a 5th bedroom, a large rec room, new carpeting and a full bath, featuring radiant heat floors. Outside is a nature lovers paradise with mature trees, large deck and raised garden beds with drip irrigation. Don't wait, this one won't last long!
Property Specifics
| Single Family | |
| — | |
| — | |
| 1976 | |
| Full | |
| — | |
| No | |
| 0.48 |
| Du Page | |
| Lambert Farms | |
| 0 / Not Applicable | |
| None | |
| Lake Michigan | |
| Public Sewer, Sewer-Storm | |
| 09944506 | |
| 0522409012 |
Nearby Schools
| NAME: | DISTRICT: | DISTANCE: | |
|---|---|---|---|
|
Grade School
Briar Glen Elementary School |
89 | — | |
|
Middle School
Glen Crest Middle School |
89 | Not in DB | |
|
High School
Glenbard South High School |
87 | Not in DB | |
Property History
| DATE: | EVENT: | PRICE: | SOURCE: |
|---|---|---|---|
| 20 Aug, 2012 | Sold | $390,000 | MRED MLS |
| 21 Jul, 2012 | Under contract | $400,000 | MRED MLS |
| 11 Jul, 2012 | Listed for sale | $400,000 | MRED MLS |
| 25 Jun, 2018 | Sold | $426,000 | MRED MLS |
| 27 May, 2018 | Under contract | $425,000 | MRED MLS |
| — | Last price change | $435,000 | MRED MLS |
| 9 May, 2018 | Listed for sale | $435,000 | MRED MLS |
Room Specifics
Total Bedrooms: 5
Bedrooms Above Ground: 4
Bedrooms Below Ground: 1
Dimensions: —
Floor Type: Hardwood
Dimensions: —
Floor Type: Hardwood
Dimensions: —
Floor Type: Hardwood
Dimensions: —
Floor Type: —
Full Bathrooms: 4
Bathroom Amenities: Separate Shower,Double Sink
Bathroom in Basement: 1
Rooms: Bedroom 5
Basement Description: Finished
Other Specifics
| 2 | |
| — | |
| Concrete | |
| — | |
| — | |
| 112X185 | |
| — | |
| Full | |
| Hardwood Floors, Heated Floors | |
| Range, Microwave, Dishwasher, Refrigerator, Washer, Dryer, Disposal, Stainless Steel Appliance(s) | |
| Not in DB | |
| Street Paved | |
| — | |
| — | |
| Gas Starter |
Tax History
| Year | Property Taxes |
|---|---|
| 2012 | $9,340 |
| 2018 | $10,661 |
Contact Agent
Nearby Similar Homes
Nearby Sold Comparables
Contact Agent
Listing Provided By
Berkshire Hathaway HomeServices KoenigRubloff







