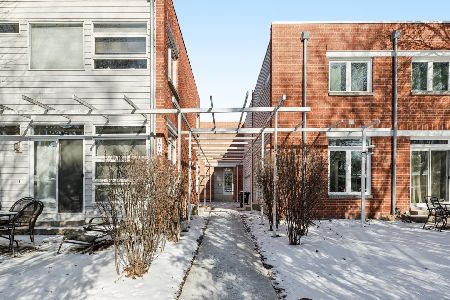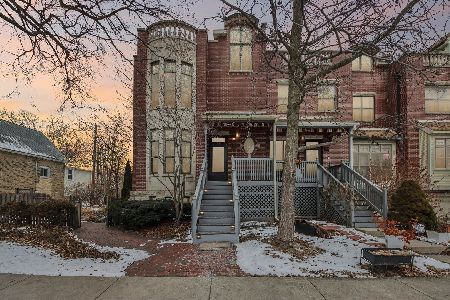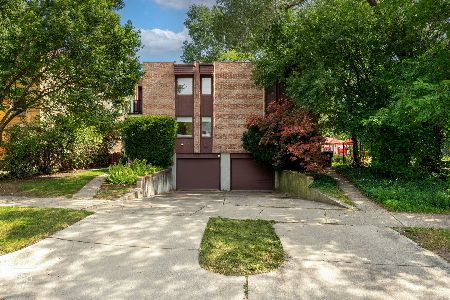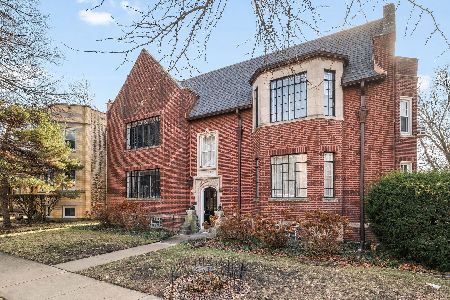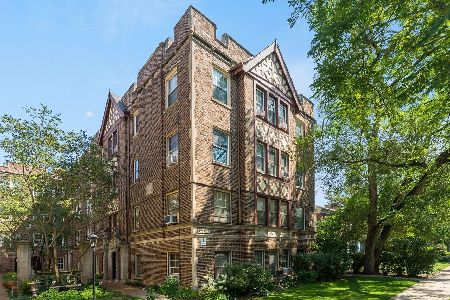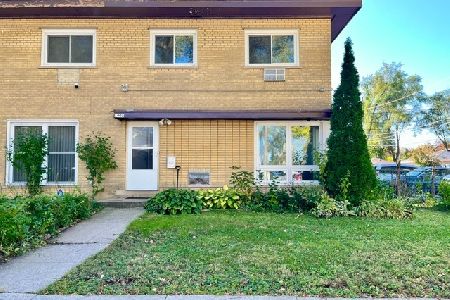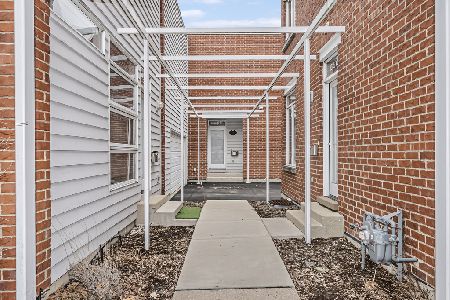1511 Monroe Street, Evanston, Illinois 60202
$380,000
|
Sold
|
|
| Status: | Closed |
| Sqft: | 1,674 |
| Cost/Sqft: | $245 |
| Beds: | 3 |
| Baths: | 4 |
| Year Built: | 2001 |
| Property Taxes: | $7,914 |
| Days On Market: | 2800 |
| Lot Size: | 0,00 |
Description
This is the LARGEST townhome in Monroe Court! 1674 SQ. FT that DOES NOT include basement or garage. Entertaining is easy with a spacious living/family room that has a custom built gas fireplace, separate dining area & bright kitchen. Patio doors off the family room lead to the patio with landscaped back yard and walkway to the two car ATTACHED garage. Skylight at the top of the stairs brings light throughout the stairway and upstairs hallway. Luxurious master suite w spacious entryway /office area and walk-in closet. Master bathroom has a deep jacuzzi tub and a separate shower. Both 2nd & 3rd bedrooms are a good size! FINISHED BASEMENT w/ HALF-BATH, REC ROOM & ADDITIONAL BONUS ROOM that could be a bedroom or office & 2 Large storage closets. Nothing to do but move in to this beautiful townhome on a quiet tree-lined street.
Property Specifics
| Condos/Townhomes | |
| 2 | |
| — | |
| 2001 | |
| Full | |
| — | |
| No | |
| — |
| Cook | |
| — | |
| 300 / Monthly | |
| Insurance,Exterior Maintenance,Lawn Care,Scavenger,Snow Removal | |
| Public | |
| Public Sewer | |
| 09975532 | |
| 10244100420000 |
Nearby Schools
| NAME: | DISTRICT: | DISTANCE: | |
|---|---|---|---|
|
Grade School
Washington Elementary School |
65 | — | |
|
Middle School
Nichols Middle School |
65 | Not in DB | |
|
High School
Evanston Twp High School |
202 | Not in DB | |
Property History
| DATE: | EVENT: | PRICE: | SOURCE: |
|---|---|---|---|
| 2 Sep, 2008 | Sold | $400,000 | MRED MLS |
| 24 Jun, 2008 | Under contract | $415,000 | MRED MLS |
| 25 May, 2008 | Listed for sale | $415,000 | MRED MLS |
| 6 Jul, 2016 | Under contract | $0 | MRED MLS |
| 5 Jul, 2016 | Listed for sale | $0 | MRED MLS |
| 15 Aug, 2018 | Sold | $380,000 | MRED MLS |
| 10 Jul, 2018 | Under contract | $409,900 | MRED MLS |
| 6 Jun, 2018 | Listed for sale | $409,900 | MRED MLS |
Room Specifics
Total Bedrooms: 3
Bedrooms Above Ground: 3
Bedrooms Below Ground: 0
Dimensions: —
Floor Type: Carpet
Dimensions: —
Floor Type: Carpet
Full Bathrooms: 4
Bathroom Amenities: —
Bathroom in Basement: 1
Rooms: Den
Basement Description: Finished
Other Specifics
| 2 | |
| Concrete Perimeter | |
| Asphalt | |
| — | |
| — | |
| 1082 | |
| — | |
| Full | |
| — | |
| Range, Microwave, Dishwasher | |
| Not in DB | |
| — | |
| — | |
| None | |
| — |
Tax History
| Year | Property Taxes |
|---|---|
| 2008 | $7,328 |
| 2018 | $7,914 |
Contact Agent
Nearby Similar Homes
Nearby Sold Comparables
Contact Agent
Listing Provided By
RE/MAX Vision 212

