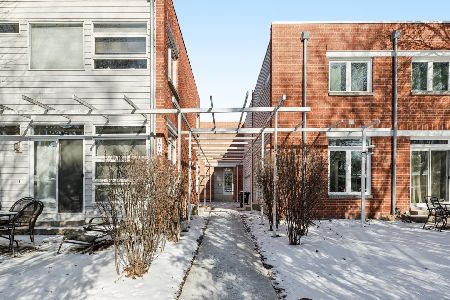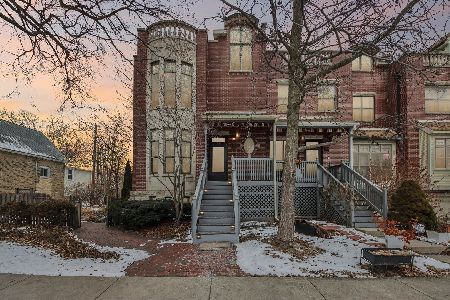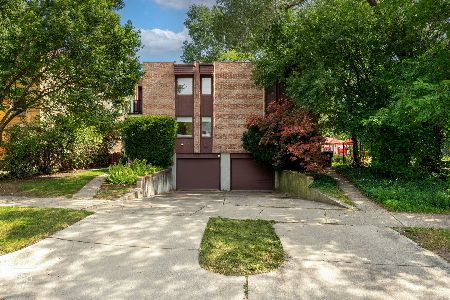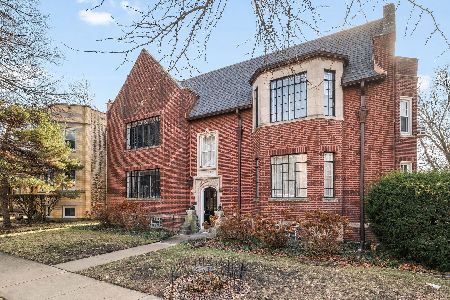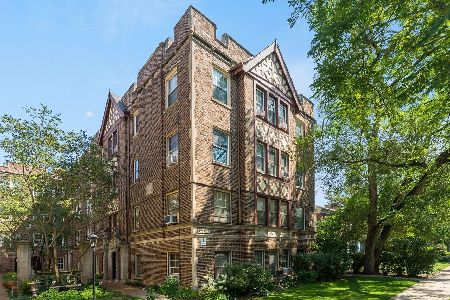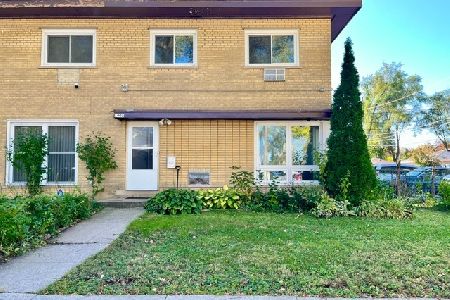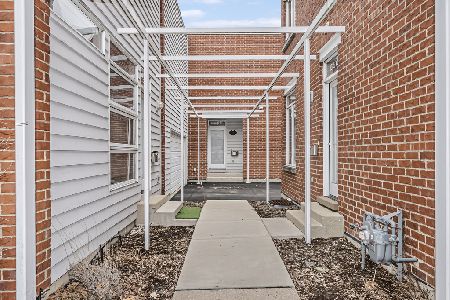1519 Monroe Street, Evanston, Illinois 60202
$380,000
|
Sold
|
|
| Status: | Closed |
| Sqft: | 1,607 |
| Cost/Sqft: | $243 |
| Beds: | 2 |
| Baths: | 3 |
| Year Built: | 2001 |
| Property Taxes: | $7,555 |
| Days On Market: | 3794 |
| Lot Size: | 0,00 |
Description
Fabulous opportunity. End-unit town home in the best location with large private patio and yard - lives like a house. Great sunny space, cooks kitchen with granite counters and an open circular floor plan, with dining-living rooms open to large brick paver patio 20' x 15' and professionally landscaped garden area. The 2nd floor boasts a light loft area, hall bath and convenient laundry room, master bedroom w/walk-in-closet. The 2nd bedroom offers a large window and sliding door to rooftop deck. LL rec room w/surround system is perfect for entertaining. Two car attached/heated garage. All rooms freshly painted, new carpet and exterior trim painted. The basement and garage are not included in the 1,607 sq ft. Outside wired for audio and privacy fence in garden. Move-in and enjoy!
Property Specifics
| Condos/Townhomes | |
| 2 | |
| — | |
| 2001 | |
| Full | |
| — | |
| No | |
| — |
| Cook | |
| Monroe Courts | |
| 250 / Monthly | |
| Insurance,Exterior Maintenance,Lawn Care,Scavenger,Snow Removal | |
| Public | |
| Public Sewer | |
| 09040159 | |
| 10244100340000 |
Nearby Schools
| NAME: | DISTRICT: | DISTANCE: | |
|---|---|---|---|
|
Grade School
Washington Elementary School |
65 | — | |
|
Middle School
Nichols Middle School |
65 | Not in DB | |
|
High School
Evanston Twp High School |
202 | Not in DB | |
Property History
| DATE: | EVENT: | PRICE: | SOURCE: |
|---|---|---|---|
| 26 Jan, 2016 | Sold | $380,000 | MRED MLS |
| 27 Nov, 2015 | Under contract | $390,000 | MRED MLS |
| 16 Sep, 2015 | Listed for sale | $390,000 | MRED MLS |
| 26 May, 2022 | Sold | $460,000 | MRED MLS |
| 10 Apr, 2022 | Under contract | $450,000 | MRED MLS |
| 8 Apr, 2022 | Listed for sale | $450,000 | MRED MLS |
Room Specifics
Total Bedrooms: 2
Bedrooms Above Ground: 2
Bedrooms Below Ground: 0
Dimensions: —
Floor Type: Carpet
Full Bathrooms: 3
Bathroom Amenities: Separate Shower,Double Sink
Bathroom in Basement: 0
Rooms: Deck,Loft,Recreation Room
Basement Description: Partially Finished
Other Specifics
| 2 | |
| Concrete Perimeter | |
| Asphalt | |
| Patio, Roof Deck, Brick Paver Patio, Storms/Screens, End Unit, Cable Access | |
| — | |
| COMMON AREA | |
| — | |
| Full | |
| — | |
| Range, Microwave, Dishwasher, Refrigerator, Washer, Dryer, Disposal | |
| Not in DB | |
| — | |
| — | |
| — | |
| — |
Tax History
| Year | Property Taxes |
|---|---|
| 2016 | $7,555 |
| 2022 | $7,643 |
Contact Agent
Nearby Similar Homes
Nearby Sold Comparables
Contact Agent
Listing Provided By
Berkshire Hathaway HomeServices KoenigRubloff

