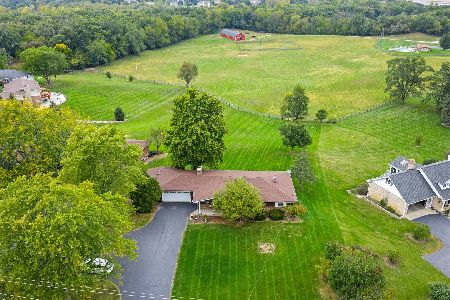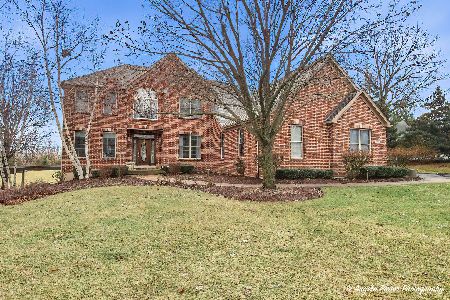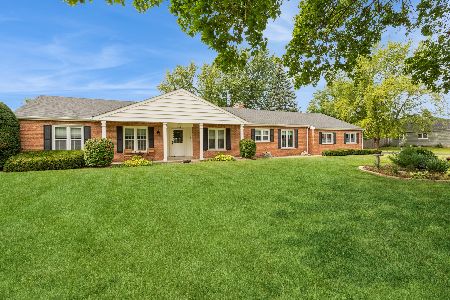1511 Palamino Drive, Mchenry, Illinois 60051
$210,000
|
Sold
|
|
| Status: | Closed |
| Sqft: | 2,395 |
| Cost/Sqft: | $92 |
| Beds: | 4 |
| Baths: | 3 |
| Year Built: | 1971 |
| Property Taxes: | $8,011 |
| Days On Market: | 2929 |
| Lot Size: | 0,72 |
Description
All brick ranch in desirable Val Mar Estates. Newly painted with neutral colors throughout. Featuring a large living and dining room, a family room with brick fireplace. The kitchen features plenty of counter space, a breakfast bar and is open to the family room. The 1st floor master bedroom has plenty of closet space and attached bath as well as 3 additional well sized bedrooms all on the same floor. This is a great home for a growing family! New roof and siding 2 years ago.
Property Specifics
| Single Family | |
| — | |
| Ranch | |
| 1971 | |
| Partial | |
| — | |
| No | |
| 0.72 |
| Mc Henry | |
| Val Mar Estates | |
| 50 / Annual | |
| Other | |
| Private Well | |
| Septic-Private | |
| 09829707 | |
| 1030401002 |
Property History
| DATE: | EVENT: | PRICE: | SOURCE: |
|---|---|---|---|
| 27 Apr, 2018 | Sold | $210,000 | MRED MLS |
| 12 Mar, 2018 | Under contract | $219,900 | MRED MLS |
| 9 Jan, 2018 | Listed for sale | $219,900 | MRED MLS |
Room Specifics
Total Bedrooms: 4
Bedrooms Above Ground: 4
Bedrooms Below Ground: 0
Dimensions: —
Floor Type: —
Dimensions: —
Floor Type: —
Dimensions: —
Floor Type: —
Full Bathrooms: 3
Bathroom Amenities: —
Bathroom in Basement: 0
Rooms: Breakfast Room,Foyer,Sun Room
Basement Description: Cellar
Other Specifics
| 2 | |
| — | |
| Asphalt | |
| Patio, Porch Screened | |
| Cul-De-Sac | |
| 31,397 SQ FT | |
| — | |
| Full | |
| First Floor Bedroom | |
| — | |
| Not in DB | |
| — | |
| — | |
| — | |
| Wood Burning |
Tax History
| Year | Property Taxes |
|---|---|
| 2018 | $8,011 |
Contact Agent
Nearby Similar Homes
Nearby Sold Comparables
Contact Agent
Listing Provided By
Main Street Real Estate Group









