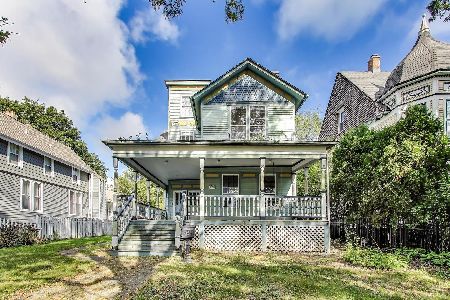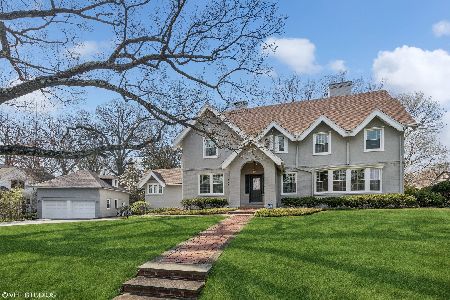1511 Sheridan Road, Highland Park, Illinois 60035
$795,000
|
Sold
|
|
| Status: | Closed |
| Sqft: | 4,255 |
| Cost/Sqft: | $185 |
| Beds: | 5 |
| Baths: | 6 |
| Year Built: | 1908 |
| Property Taxes: | $23,480 |
| Days On Market: | 2425 |
| Lot Size: | 0,75 |
Description
Gracious three-story traditional home on magnificent 3/4 acre property. Close-to-town location. Tiled Vestibule leads to Grand Foyer which invites you to all rooms on the main floor. Impressive Living Room with Coffered ceiling and custom built-ins. Separate Formal Dining Room- perfect for large parties! Handsome fully equipped eat-in Cooks' Dream Kitchen with high-end appliances, breakfast bar and island opens to inviting Family Room. High ceilings and gleaming hardwood floors throughout. 5+ Bedrooms, 4 full and 2 half Baths. Front and rear staircases. Impressive Master Suite with Deluxe Master Spa Bathroom and Sitting Room/Office. Spacious and functional Basement has Exercise Room, Play Room, Laundry Room and lots of Storage Rooms. Large front yard with brick walkway to blue stone entry. Private lushly landscaped back yard with large Brick Paver patio. Close to train, shops, restaurants, Green Bay Trail; minutes to lake & Ravinia Festival. Charming home in prime east location!!
Property Specifics
| Single Family | |
| — | |
| Traditional | |
| 1908 | |
| Partial | |
| — | |
| No | |
| 0.75 |
| Lake | |
| — | |
| 0 / Not Applicable | |
| None | |
| Lake Michigan | |
| Public Sewer | |
| 10405326 | |
| 16262040150000 |
Nearby Schools
| NAME: | DISTRICT: | DISTANCE: | |
|---|---|---|---|
|
Grade School
Indian Trail Elementary School |
112 | — | |
|
Middle School
Edgewood Middle School |
112 | Not in DB | |
|
High School
Highland Park High School |
113 | Not in DB | |
Property History
| DATE: | EVENT: | PRICE: | SOURCE: |
|---|---|---|---|
| 9 Jul, 2019 | Sold | $795,000 | MRED MLS |
| 9 Jun, 2019 | Under contract | $789,000 | MRED MLS |
| 5 Jun, 2019 | Listed for sale | $789,000 | MRED MLS |
Room Specifics
Total Bedrooms: 5
Bedrooms Above Ground: 5
Bedrooms Below Ground: 0
Dimensions: —
Floor Type: Carpet
Dimensions: —
Floor Type: Carpet
Dimensions: —
Floor Type: Carpet
Dimensions: —
Floor Type: —
Full Bathrooms: 6
Bathroom Amenities: Whirlpool,Separate Shower,Double Sink
Bathroom in Basement: 1
Rooms: Bedroom 5,Sitting Room,Eating Area,Play Room,Foyer,Exercise Room,Den
Basement Description: Partially Finished
Other Specifics
| 2 | |
| — | |
| Asphalt | |
| Patio | |
| Landscaped,Wooded,Mature Trees | |
| 144 X 221 X 143 X 240 | |
| — | |
| Full | |
| Hardwood Floors | |
| Double Oven, Microwave, Dishwasher, High End Refrigerator, Washer, Dryer, Disposal, Cooktop | |
| Not in DB | |
| Sidewalks, Street Lights, Street Paved | |
| — | |
| — | |
| Wood Burning |
Tax History
| Year | Property Taxes |
|---|---|
| 2019 | $23,480 |
Contact Agent
Nearby Similar Homes
Nearby Sold Comparables
Contact Agent
Listing Provided By
Coldwell Banker Residential











