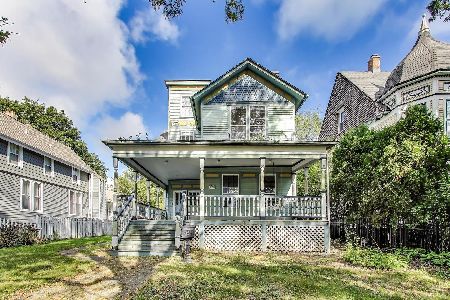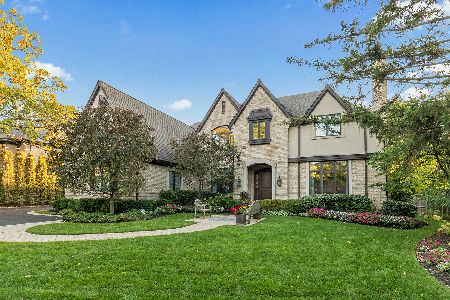1512 Sheridan Road, Highland Park, Illinois 60035
$1,387,500
|
Sold
|
|
| Status: | Closed |
| Sqft: | 5,599 |
| Cost/Sqft: | $259 |
| Beds: | 6 |
| Baths: | 7 |
| Year Built: | 1906 |
| Property Taxes: | $27,652 |
| Days On Market: | 633 |
| Lot Size: | 0,00 |
Description
Totally renovated stately home in prime East Highland Park location. This 6, 4.2 bath home combines classic old world charm with modern high end finishes. Enter into tiled vestibule with coat closet. Front foyer opens to large living room with fireplace. Formal dining room leads to modern kitchen with Wolf and Sub Zero appliances, elegant cabinetry, and wood plank ceiling. Family room with outdoor access, beautiful sunroom, laundry room, office, and two powder rooms complete the main level. Second floor offers a spacious primary bedroom with multiple large closets, fireplace, and luxury bathroom. Three additional generous bedrooms and two additional bathrooms, one ensuite. Third level offers a large play space, two additional bedrooms and full bath. Lower level has multiple all purpose rooms and full bath. Large lot with multiple outdoor opportunities. Walk to town, train, lake, and Ravinia festival.
Property Specifics
| Single Family | |
| — | |
| — | |
| 1906 | |
| — | |
| — | |
| No | |
| — |
| Lake | |
| — | |
| — / Not Applicable | |
| — | |
| — | |
| — | |
| 12044398 | |
| 16262080010000 |
Nearby Schools
| NAME: | DISTRICT: | DISTANCE: | |
|---|---|---|---|
|
Grade School
Indian Trail Elementary School |
112 | — | |
|
Middle School
Edgewood Middle School |
112 | Not in DB | |
|
High School
Highland Park High School |
113 | Not in DB | |
Property History
| DATE: | EVENT: | PRICE: | SOURCE: |
|---|---|---|---|
| 14 Jul, 2023 | Sold | $900,000 | MRED MLS |
| 21 Jun, 2023 | Under contract | $849,000 | MRED MLS |
| 15 Jun, 2023 | Listed for sale | $849,000 | MRED MLS |
| 10 Jul, 2024 | Sold | $1,387,500 | MRED MLS |
| 12 Jun, 2024 | Under contract | $1,450,000 | MRED MLS |
| — | Last price change | $1,495,000 | MRED MLS |
| 1 May, 2024 | Listed for sale | $1,695,000 | MRED MLS |
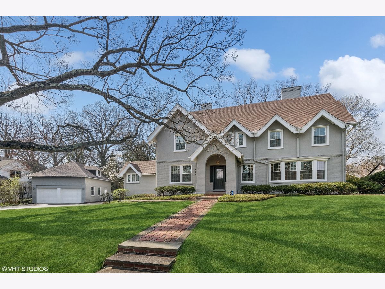
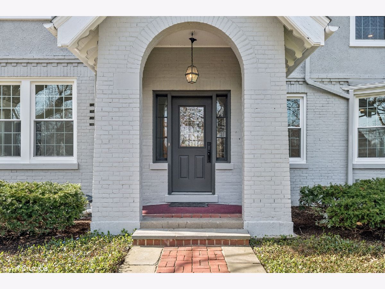
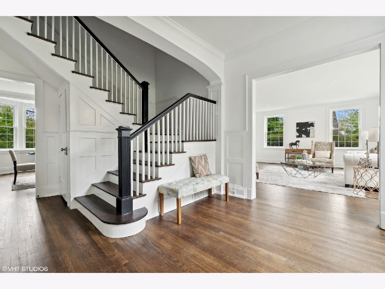
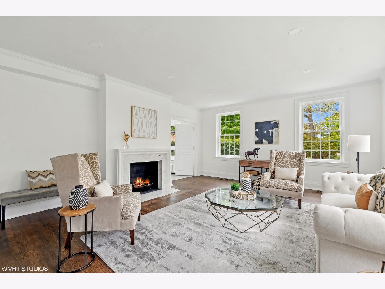
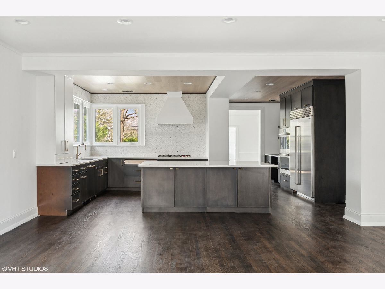
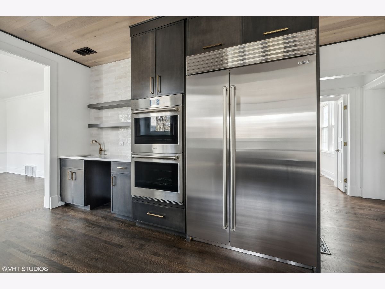
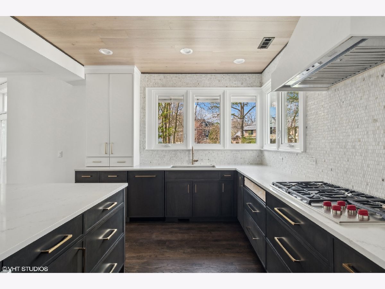
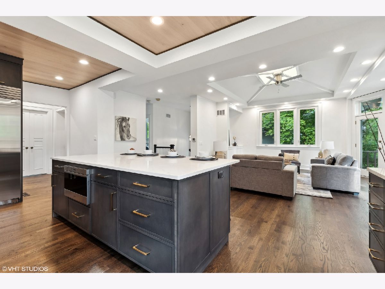
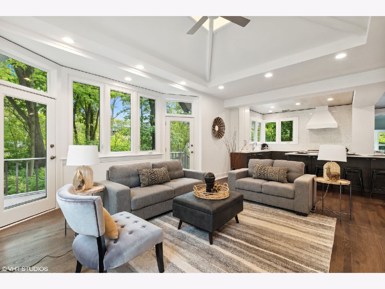
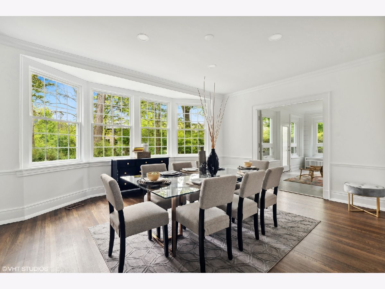
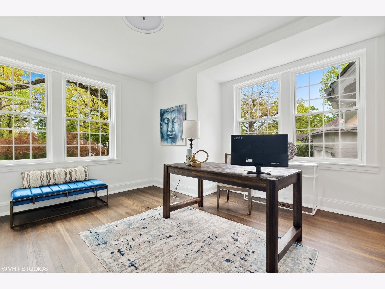
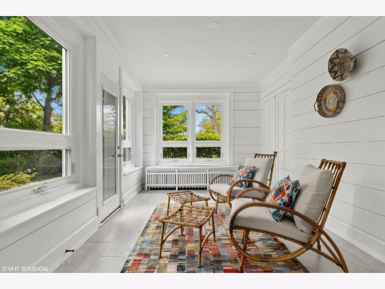
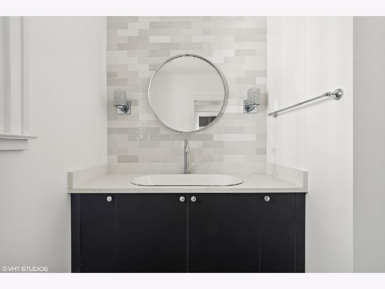
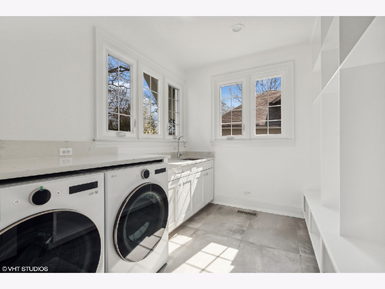
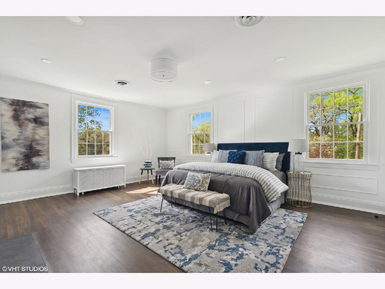
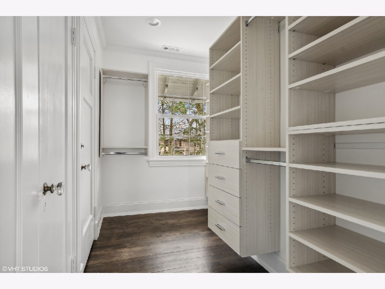
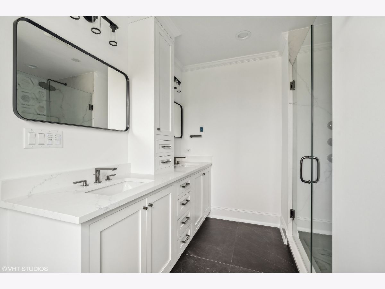
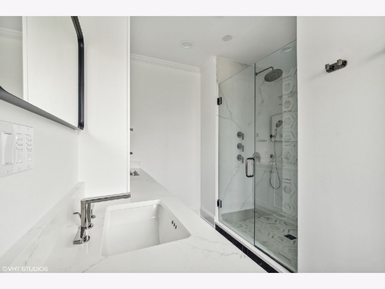
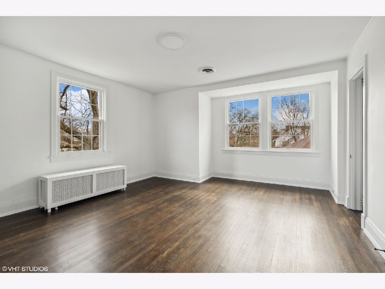
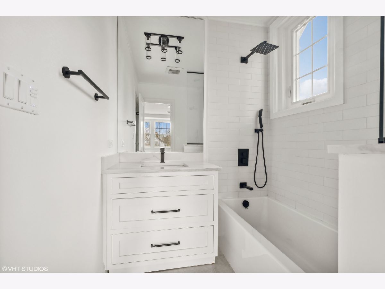
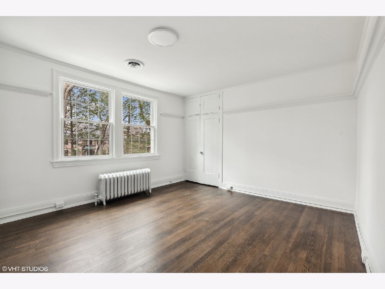
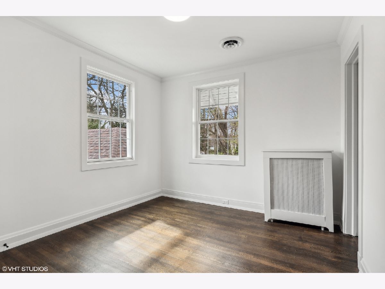
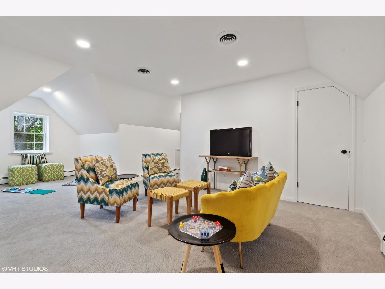
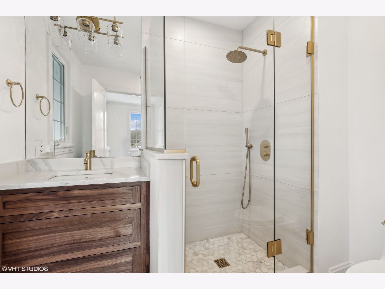
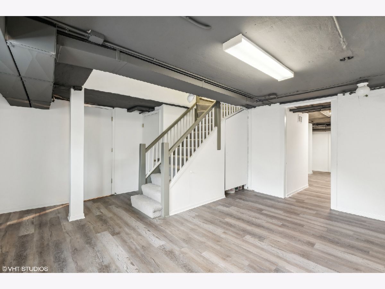
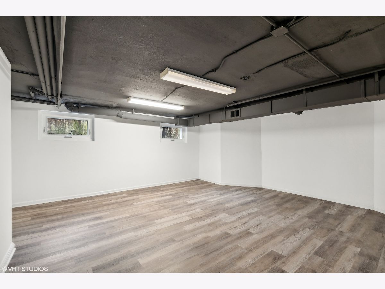
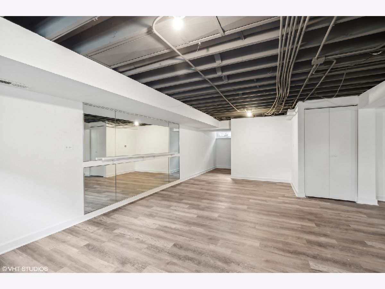
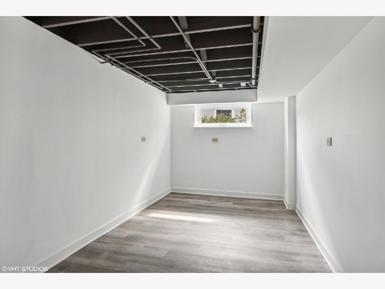
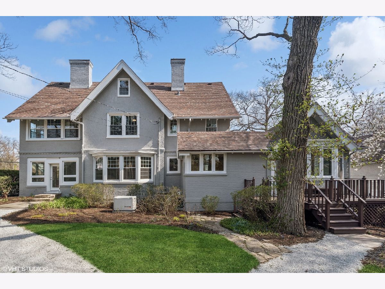
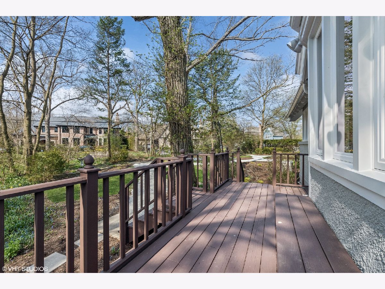
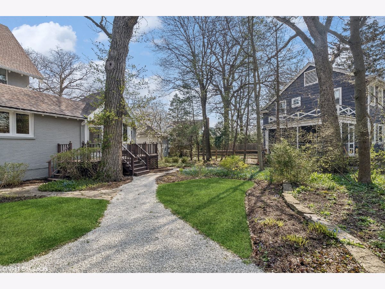
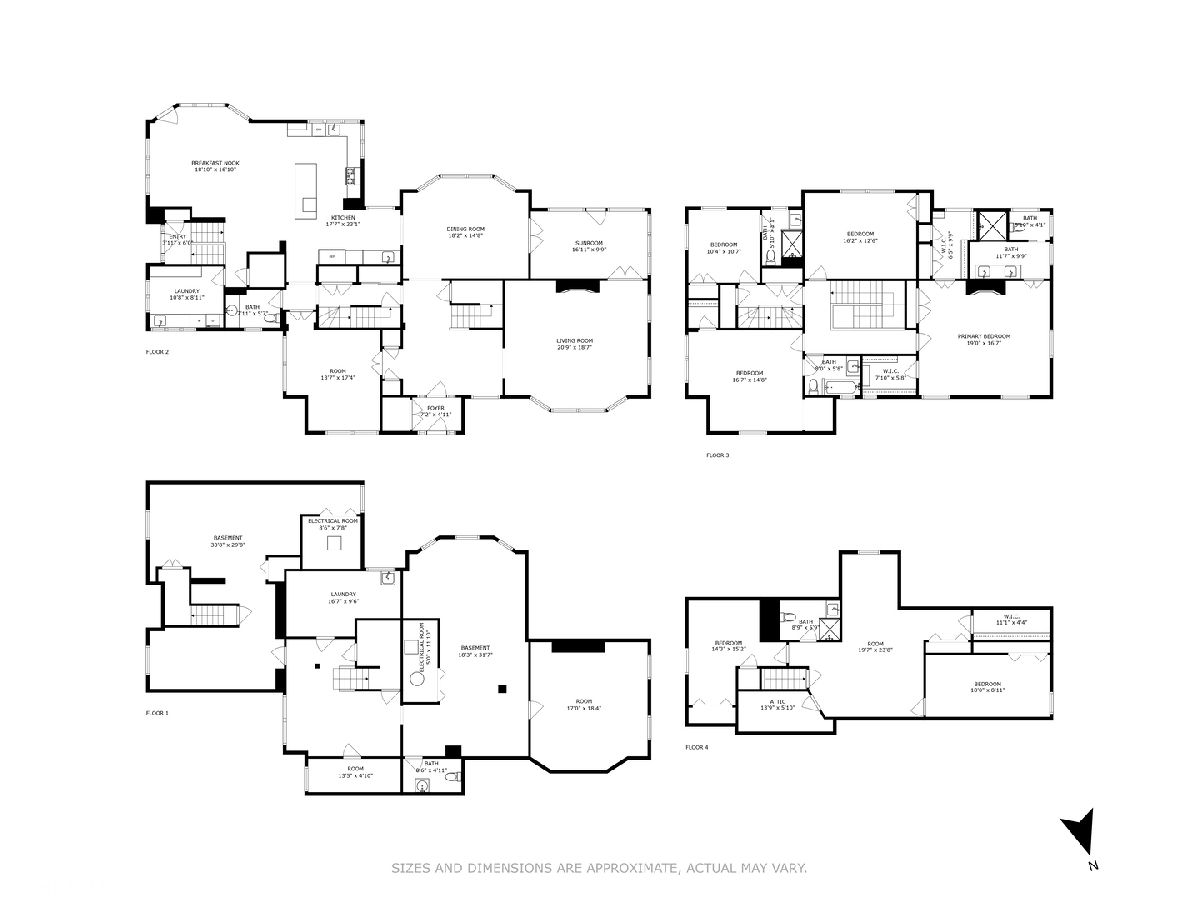
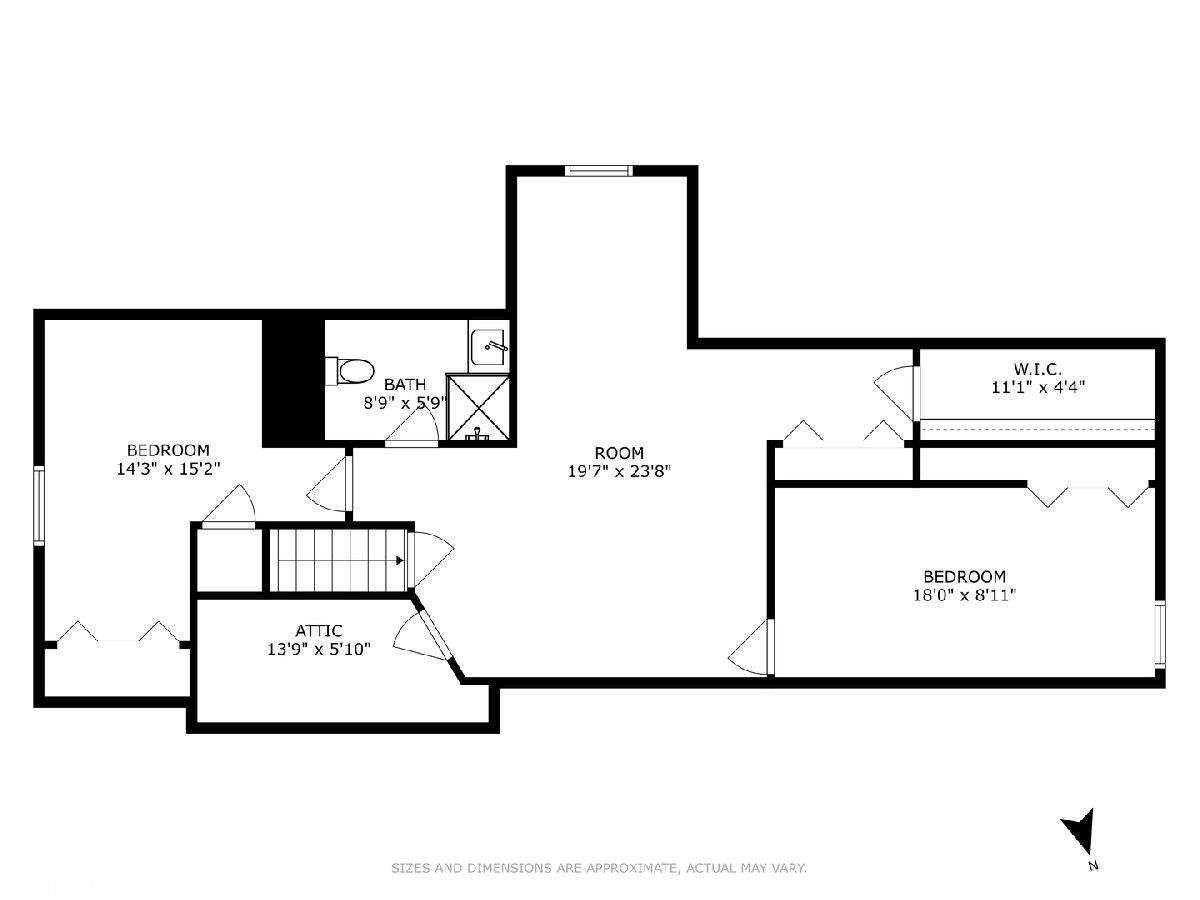
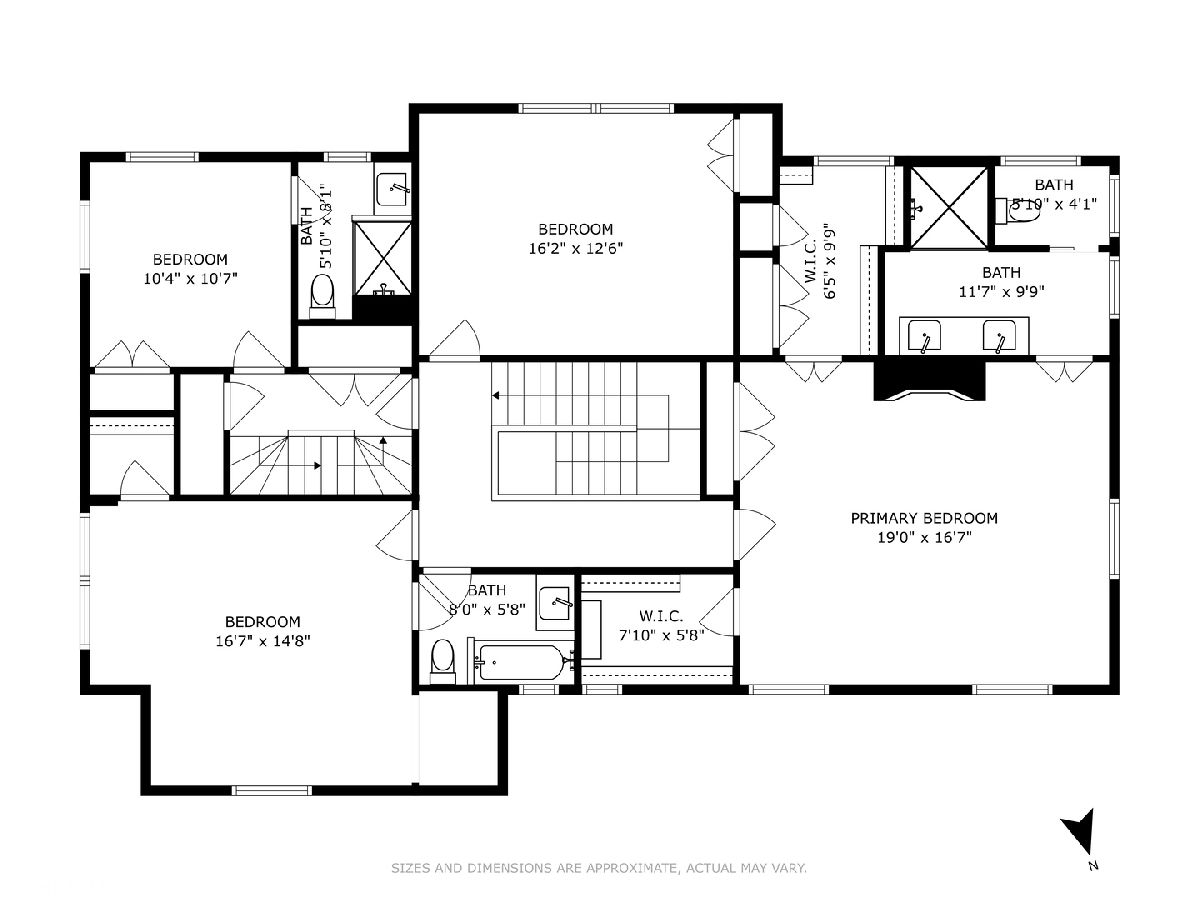
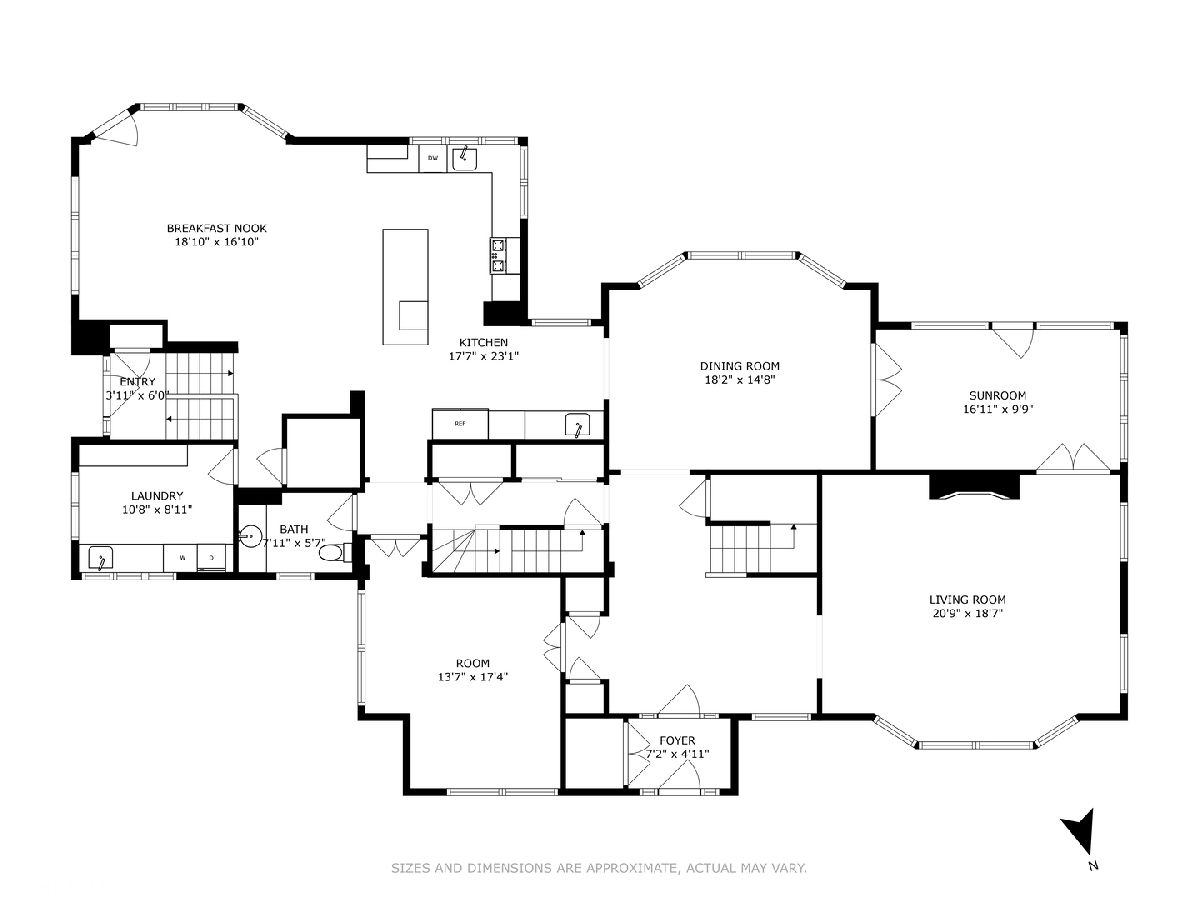
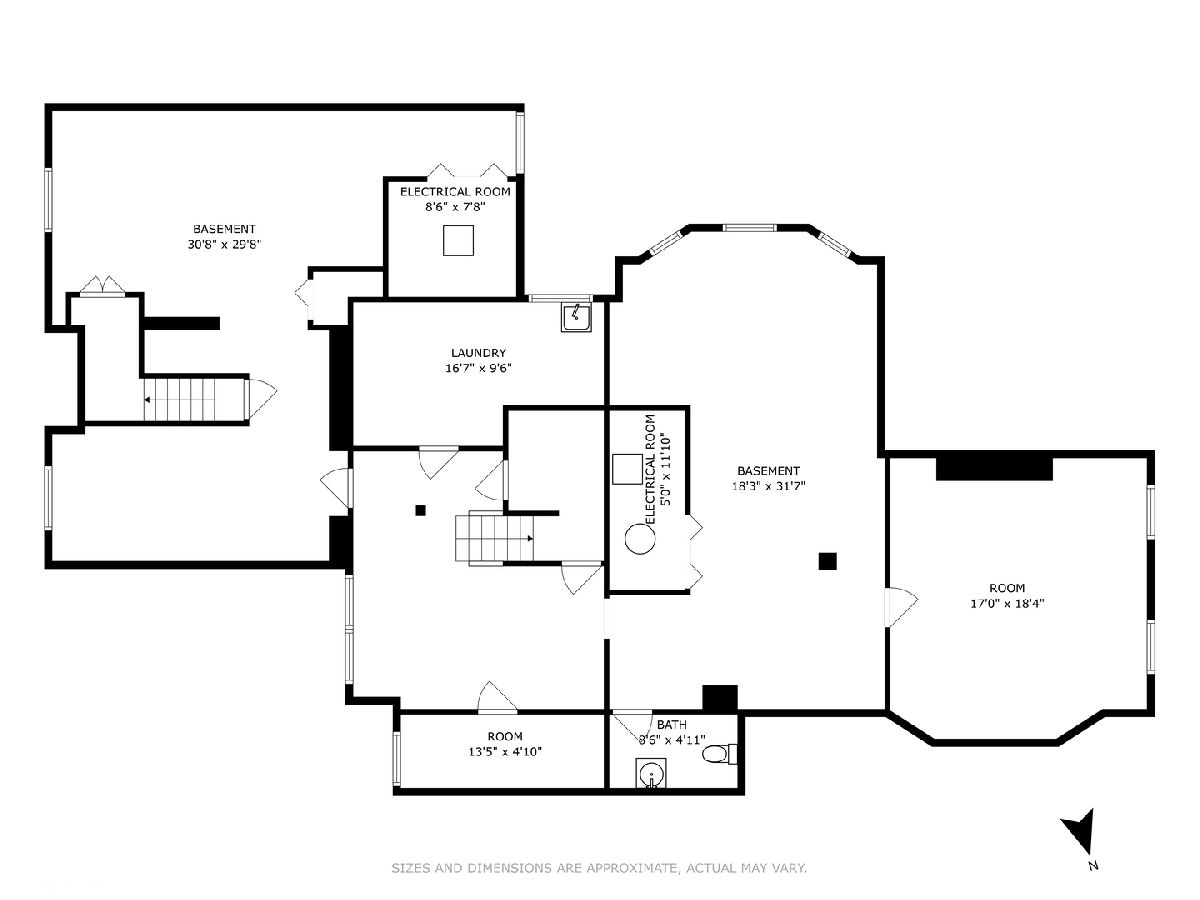
Room Specifics
Total Bedrooms: 6
Bedrooms Above Ground: 6
Bedrooms Below Ground: 0
Dimensions: —
Floor Type: —
Dimensions: —
Floor Type: —
Dimensions: —
Floor Type: —
Dimensions: —
Floor Type: —
Dimensions: —
Floor Type: —
Full Bathrooms: 7
Bathroom Amenities: —
Bathroom in Basement: 1
Rooms: —
Basement Description: Finished
Other Specifics
| 2 | |
| — | |
| Asphalt | |
| — | |
| — | |
| 215X209X92X105 | |
| — | |
| — | |
| — | |
| — | |
| Not in DB | |
| — | |
| — | |
| — | |
| — |
Tax History
| Year | Property Taxes |
|---|---|
| 2023 | $25,209 |
| 2024 | $27,652 |
Contact Agent
Nearby Similar Homes
Nearby Sold Comparables
Contact Agent
Listing Provided By
Baird & Warner





