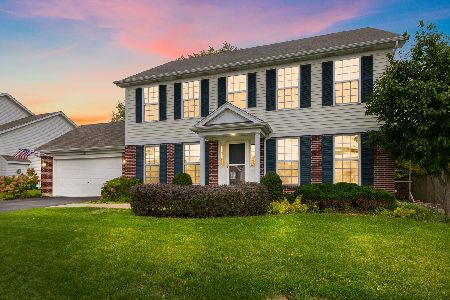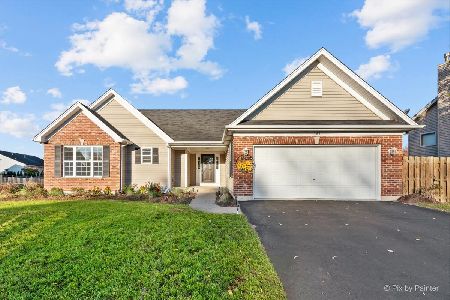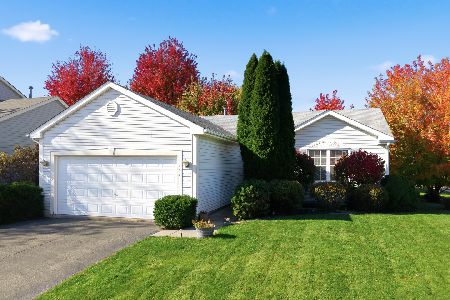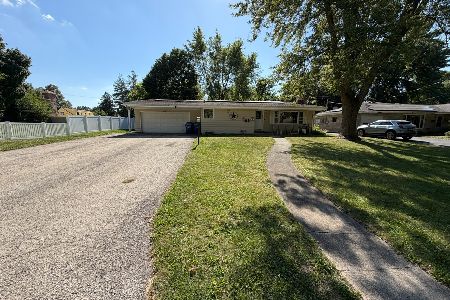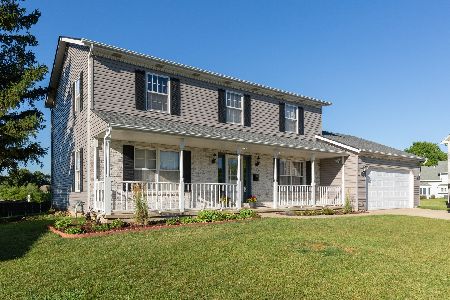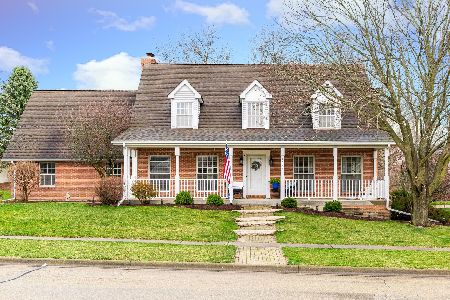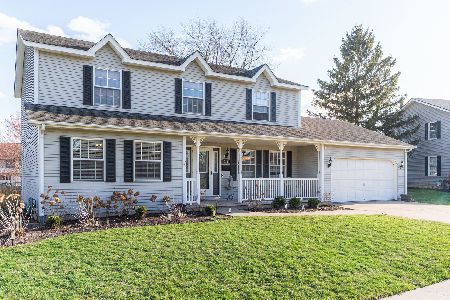1511 Sleepy Hollow Lane, Dekalb, Illinois 60115
$349,500
|
Sold
|
|
| Status: | Closed |
| Sqft: | 2,850 |
| Cost/Sqft: | $122 |
| Beds: | 4 |
| Baths: | 3 |
| Year Built: | 1990 |
| Property Taxes: | $6,239 |
| Days On Market: | 237 |
| Lot Size: | 0,00 |
Description
Verbally accepted offer. Welcome home to this beautifully maintained 4 bedroom, 2 1/2 bath home featuring an above ground pool with a deck, perfect for summer relaxation and entertainment. Step inside to find a bright and inviting eat-in kitchen with ample table space, a service counter with a bar sink and plenty of cabinet storage. The formal dining room offers an elegant setting for gatherings, while the first floor office provides the perfect work from home set up. The spacious family room is a cozy retreat, featuring a wood burning fireplace perfect for chilly evenings. Enjoy year round comfort in the 3 season sunroom ideal for relaxing with a morning coffee or unwinding after a long day. A first floor laundry room adds convenience to your daily routine complete with cabinets and a folding counter. Upstairs the primary suite includes an en-suite bath with 3 additional bedrooms offering plenty of space for family and guests. The finished basement is a standout feature, complete with a rec room for entertaining, a bonus room perfect for home gym or hobby space. Outside the large deck extends your living space, leading to the above ground pool - a backyard oasis ready for warm weather fun. This home has it all - space, comfort and entertainment options. Pull down stairs in garage to attic storage space. More storage in crawl space.
Property Specifics
| Single Family | |
| — | |
| — | |
| 1990 | |
| — | |
| — | |
| No | |
| — |
| — | |
| — | |
| 0 / Not Applicable | |
| — | |
| — | |
| — | |
| 12309032 | |
| 0815252012 |
Property History
| DATE: | EVENT: | PRICE: | SOURCE: |
|---|---|---|---|
| 28 Apr, 2025 | Sold | $349,500 | MRED MLS |
| 17 Mar, 2025 | Under contract | $348,500 | MRED MLS |
| 12 Mar, 2025 | Listed for sale | $348,500 | MRED MLS |
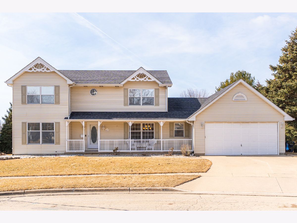
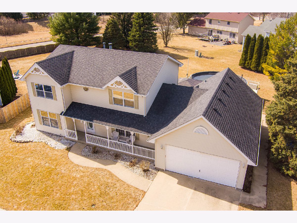
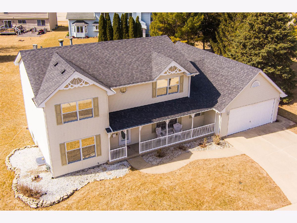
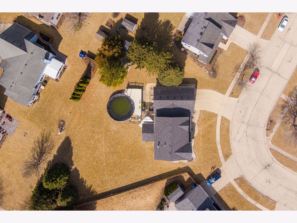
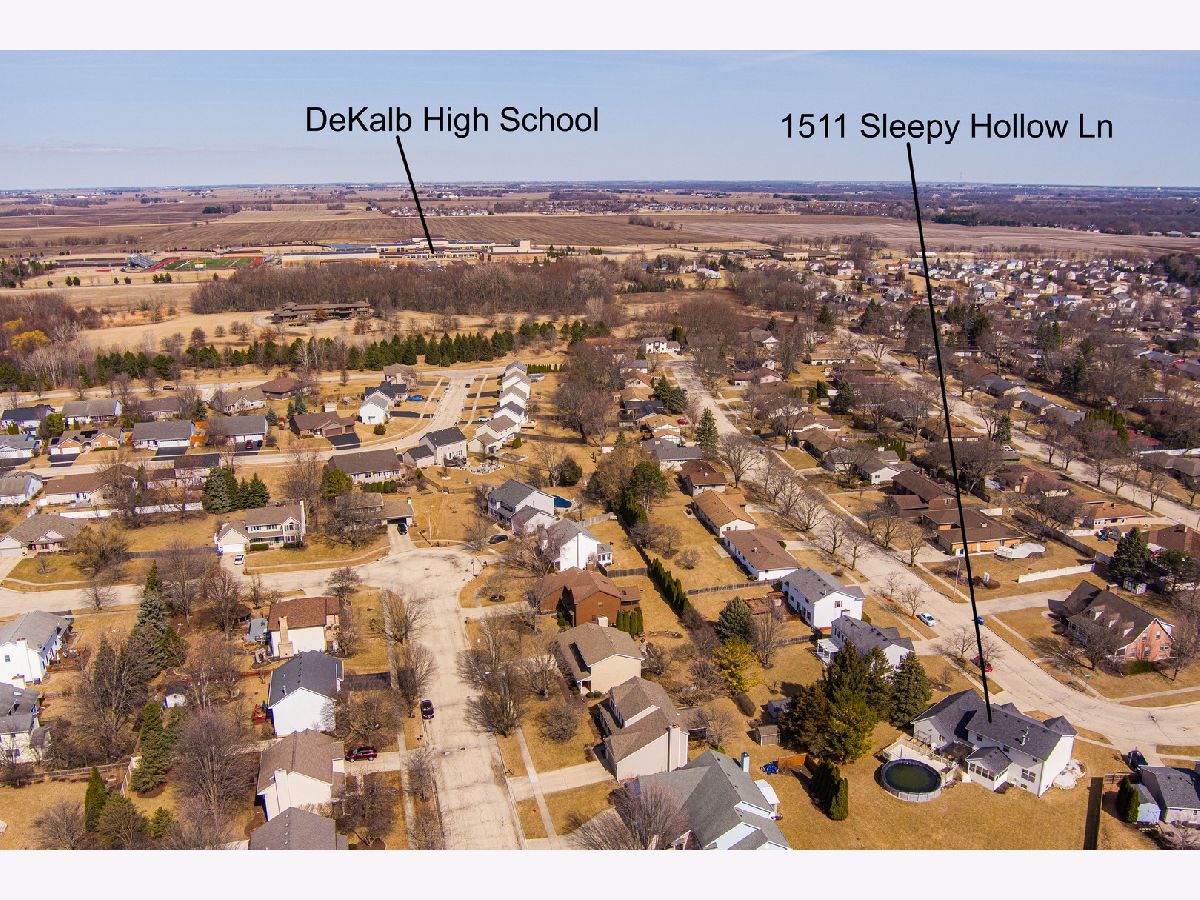
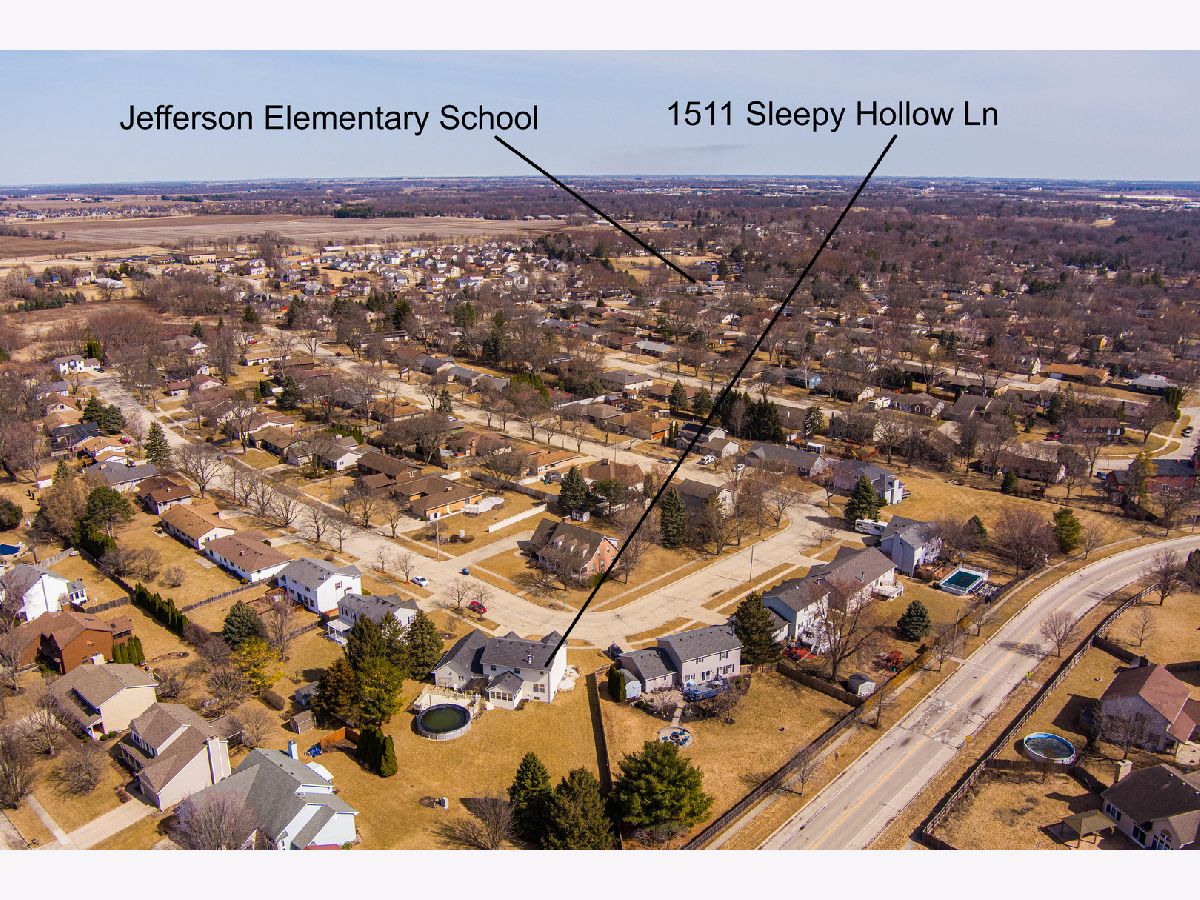
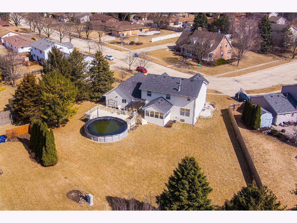
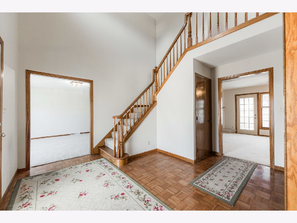
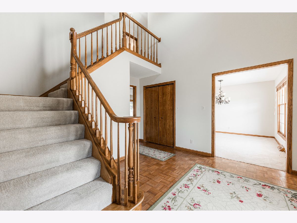
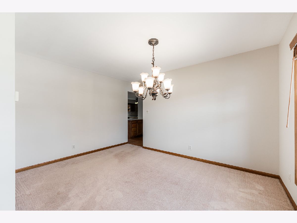
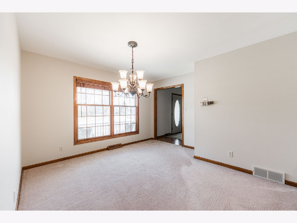
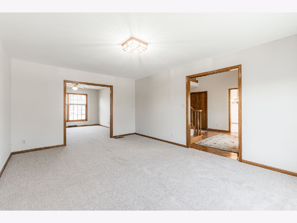
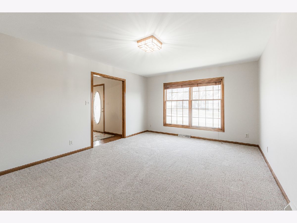
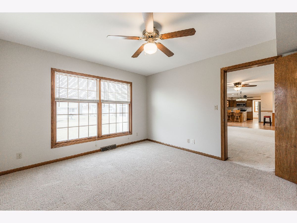
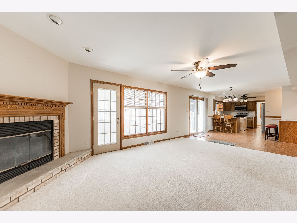
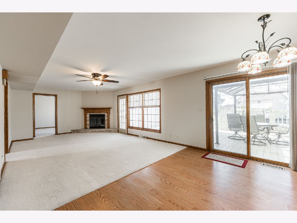
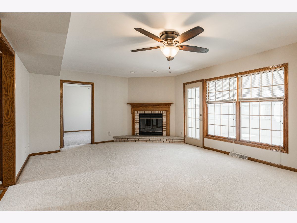
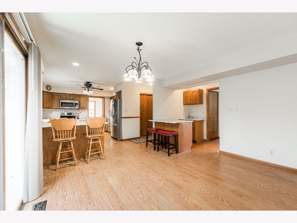
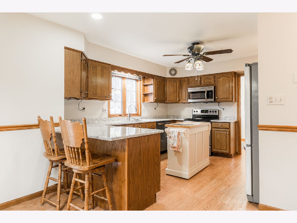
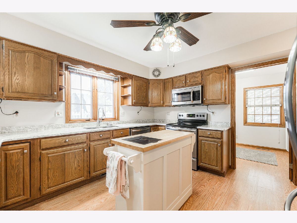
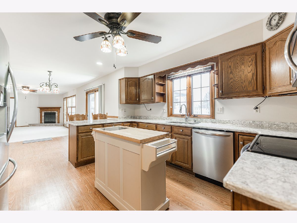
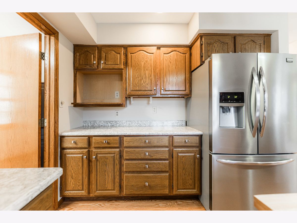
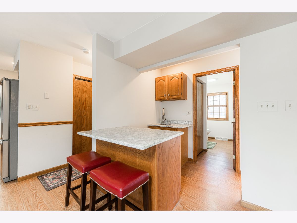
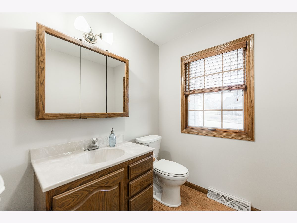
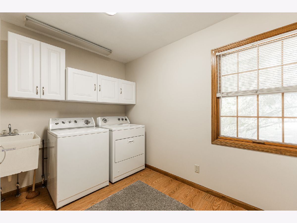
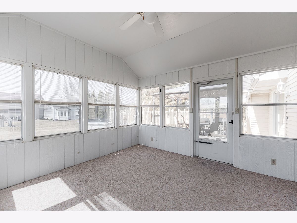
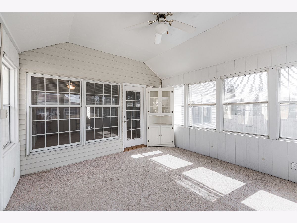
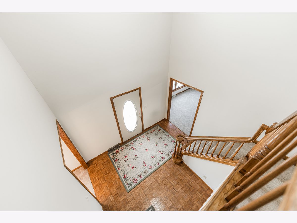
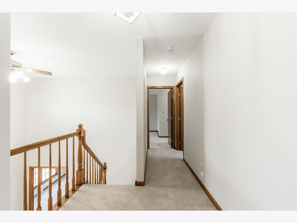
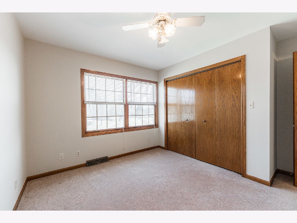
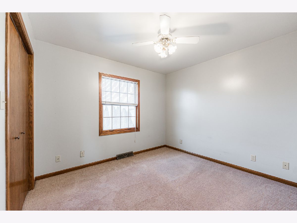
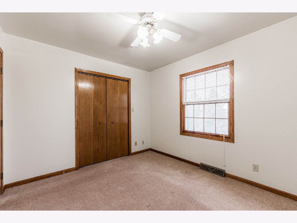
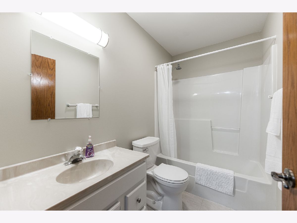
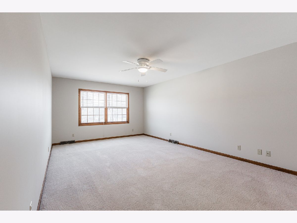
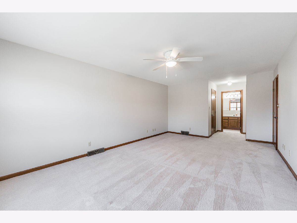
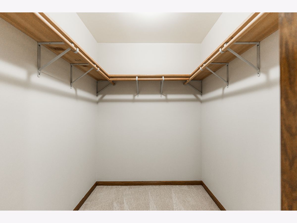
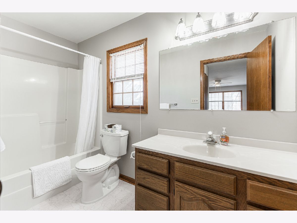
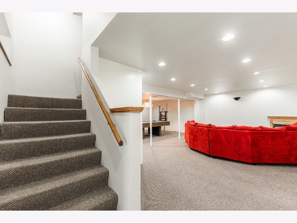
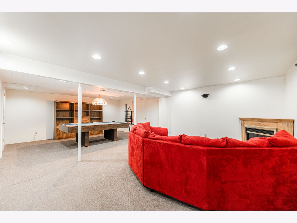
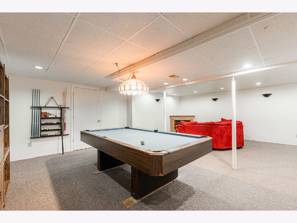
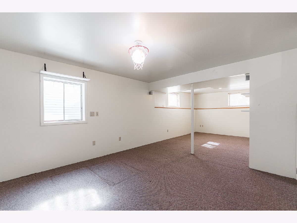
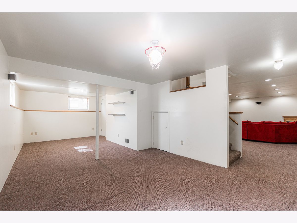
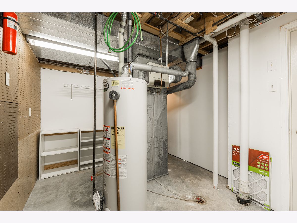
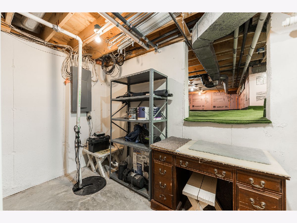
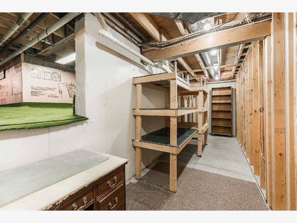
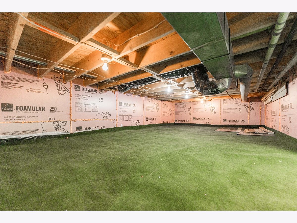
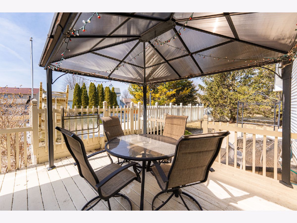
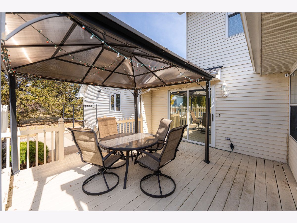
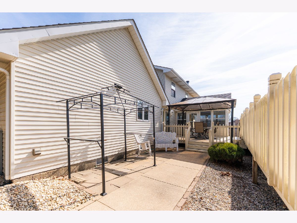
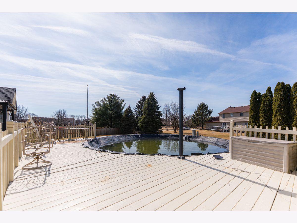
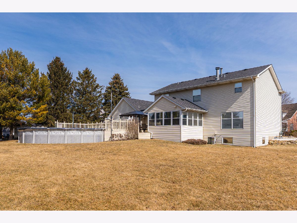
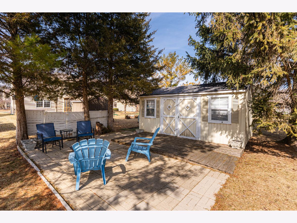
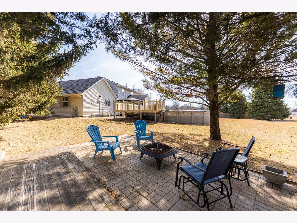
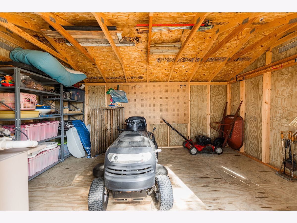
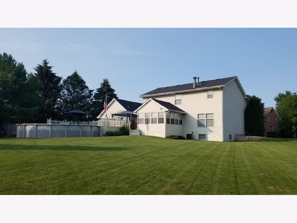
Room Specifics
Total Bedrooms: 4
Bedrooms Above Ground: 4
Bedrooms Below Ground: 0
Dimensions: —
Floor Type: —
Dimensions: —
Floor Type: —
Dimensions: —
Floor Type: —
Full Bathrooms: 3
Bathroom Amenities: —
Bathroom in Basement: 0
Rooms: —
Basement Description: —
Other Specifics
| 2 | |
| — | |
| — | |
| — | |
| — | |
| 72.68 X 217.43 X 210 X 124 | |
| — | |
| — | |
| — | |
| — | |
| Not in DB | |
| — | |
| — | |
| — | |
| — |
Tax History
| Year | Property Taxes |
|---|---|
| 2025 | $6,239 |
Contact Agent
Nearby Similar Homes
Nearby Sold Comparables
Contact Agent
Listing Provided By
Century 21 Circle

