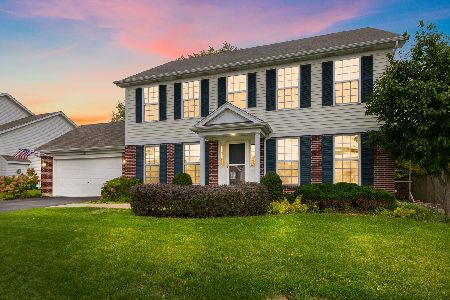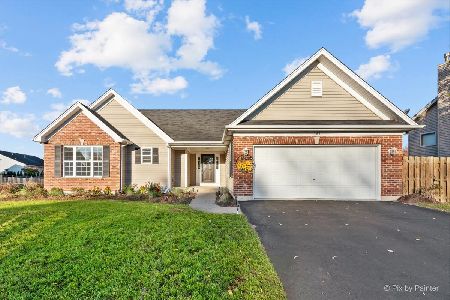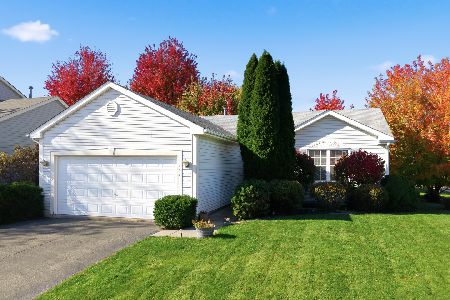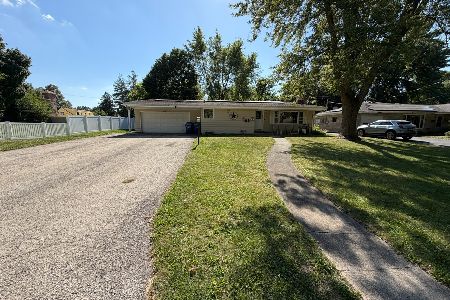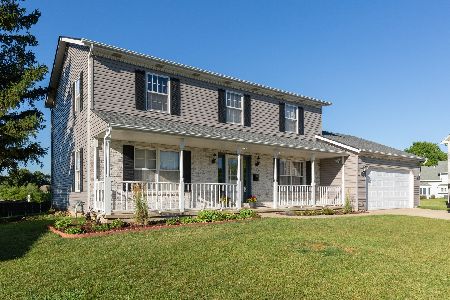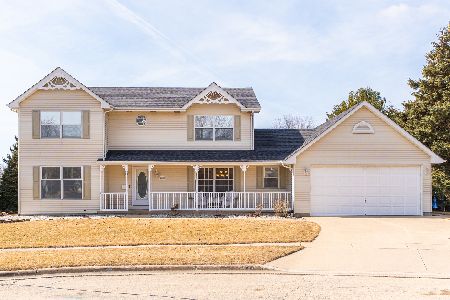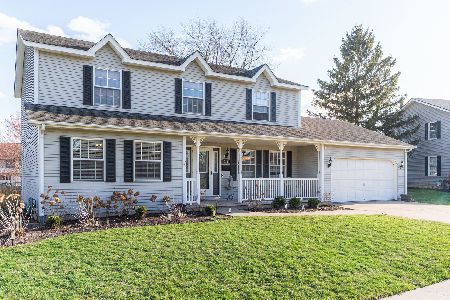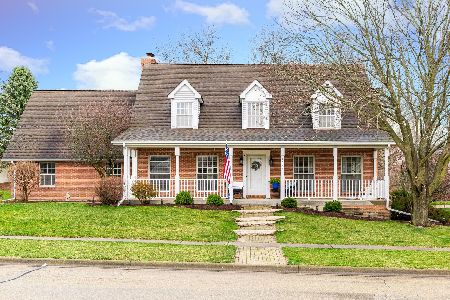533 Pickwick Circle, Dekalb, Illinois 60115
$229,900
|
Sold
|
|
| Status: | Closed |
| Sqft: | 3,466 |
| Cost/Sqft: | $69 |
| Beds: | 4 |
| Baths: | 4 |
| Year Built: | 1989 |
| Property Taxes: | $6,596 |
| Days On Market: | 2724 |
| Lot Size: | 0,00 |
Description
LOOKING FOR A HOME WITH LOTS OF BEDROOMS at a small price tag? Look no further.....5 bedrooms, 4 baths(2 full, 2 half), 2 plus heated garage. Allergic to carpet no problem new top of the line pergo flooring throughout 1st and 2nd floor, makes cleaning an easy task. Walk in closets and ceiling fans in all bedrooms. We have a smart home with the NEST Thermostat with 3 integrated smoke detectors and carbon monoxide detectors. UPDATES: 2018 water heater, 2017 refrigerator & dishwasher, 2016 furnace and central air, 2009 roof. Kitchen features QUARTZ counters, cherry cabinets, ss appliances. First floor laundry room. Full finished basement with new carpet, wired 7.1 surround sound & speakers, built in buffet, stadium seating, mini fridge. Furnace & sump pump wired for back up generator. Shed. Deck. Wired invisible dog fence. Large back yard.
Property Specifics
| Single Family | |
| — | |
| Colonial | |
| 1989 | |
| Full | |
| — | |
| No | |
| — |
| De Kalb | |
| Hillcrest | |
| 0 / Not Applicable | |
| None | |
| Public | |
| Public Sewer | |
| 09959002 | |
| 0815252013 |
Property History
| DATE: | EVENT: | PRICE: | SOURCE: |
|---|---|---|---|
| 20 Jul, 2018 | Sold | $229,900 | MRED MLS |
| 30 May, 2018 | Under contract | $239,000 | MRED MLS |
| 22 May, 2018 | Listed for sale | $239,000 | MRED MLS |
| 15 Jan, 2021 | Sold | $246,000 | MRED MLS |
| 28 Nov, 2020 | Under contract | $250,000 | MRED MLS |
| 11 Aug, 2020 | Listed for sale | $250,000 | MRED MLS |
Room Specifics
Total Bedrooms: 5
Bedrooms Above Ground: 4
Bedrooms Below Ground: 1
Dimensions: —
Floor Type: Wood Laminate
Dimensions: —
Floor Type: Carpet
Dimensions: —
Floor Type: Wood Laminate
Dimensions: —
Floor Type: —
Full Bathrooms: 4
Bathroom Amenities: Whirlpool,Separate Shower
Bathroom in Basement: 1
Rooms: Bedroom 5,Den
Basement Description: Finished
Other Specifics
| 2 | |
| Concrete Perimeter | |
| Concrete | |
| Deck | |
| Fenced Yard,Landscaped | |
| 70'25X130'X215'14X217'43 | |
| — | |
| Full | |
| Wood Laminate Floors, First Floor Laundry | |
| Range, Microwave, Dishwasher, Refrigerator, Bar Fridge, Disposal, Stainless Steel Appliance(s) | |
| Not in DB | |
| Sidewalks, Street Paved | |
| — | |
| — | |
| Wood Burning |
Tax History
| Year | Property Taxes |
|---|---|
| 2018 | $6,596 |
| 2021 | $6,840 |
Contact Agent
Nearby Similar Homes
Nearby Sold Comparables
Contact Agent
Listing Provided By
Coldwell Banker The Real Estate Group

