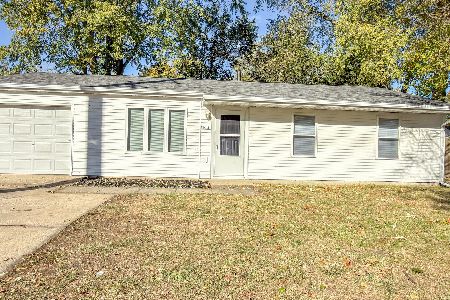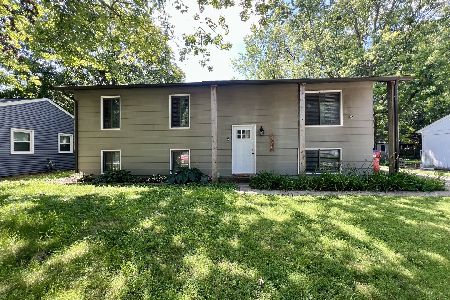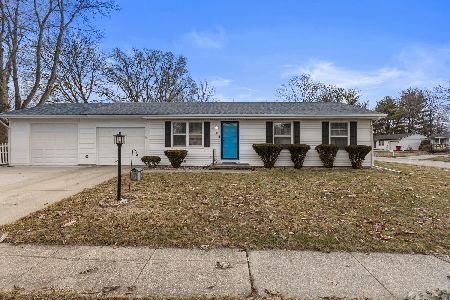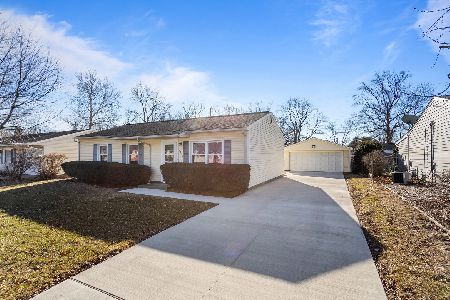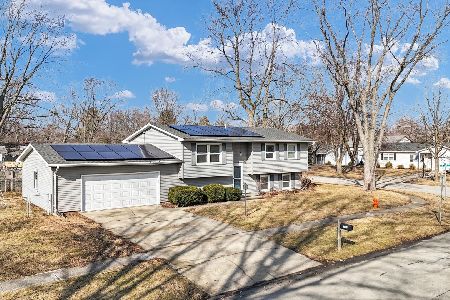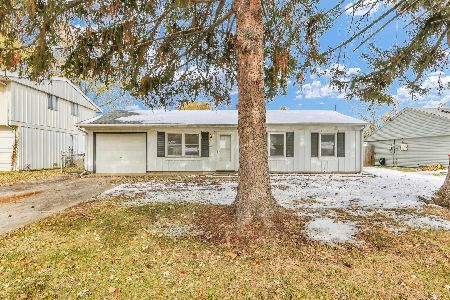1511 Westfield Drive, Champaign, Illinois 61821
$189,900
|
Sold
|
|
| Status: | Closed |
| Sqft: | 1,232 |
| Cost/Sqft: | $154 |
| Beds: | 3 |
| Baths: | 1 |
| Year Built: | 1960 |
| Property Taxes: | $2,907 |
| Days On Market: | 292 |
| Lot Size: | 0,17 |
Description
Look no further, as you have found your HOME, and you better hurry to take a look as this one has it all! Upgrades include, but not limited to: Newer roof, siding, windows, doors, kitchen, bathroom, electrical panel, insulated garage door, garage door opener, fenced in yard and more! As soon as you pull up, you will notice this home has been loved by its owners. As you enter, you will be amazed by the open concept floor plan, spacious room, warm colors and tasteful decor. The large windows flood the home with natural light in every room. The large eat-in kitchen, that is adjacent to the living room, along with a large serving window, provides a separation of the rooms, while still giving you the open concept feel. The kitchen also provides access to the AMAZING custom patio and large fenced-in yard, all provide the perfect layout for entertaining guests, while giving you the feeling that you are in your own private oasis. The kitchen provides a plethora of cabinets, stainless steel appliances, including a sink top bottle washer (in case you are wondering what that is)! ;) The laundry room is also fabulous, providing more storage options, mini-fridge, drop zone possibilities and so much more. All of the remaining rooms are also surprisingly spacious with plenty of room to roam for you and your loved ones. Schedule your tour today and you will be glad you did! Don't forget your checkbook! :)
Property Specifics
| Single Family | |
| — | |
| — | |
| 1960 | |
| — | |
| — | |
| No | |
| 0.17 |
| Champaign | |
| Weller's Holiday Park | |
| 0 / Not Applicable | |
| — | |
| — | |
| — | |
| 12361182 | |
| 442015357034 |
Nearby Schools
| NAME: | DISTRICT: | DISTANCE: | |
|---|---|---|---|
|
Grade School
Unit 4 Of Choice |
4 | — | |
|
Middle School
Champaign/middle Call Unit 4 351 |
4 | Not in DB | |
|
High School
Centennial High School |
4 | Not in DB | |
Property History
| DATE: | EVENT: | PRICE: | SOURCE: |
|---|---|---|---|
| 1 May, 2018 | Sold | $112,500 | MRED MLS |
| 24 Mar, 2018 | Under contract | $109,900 | MRED MLS |
| 22 Mar, 2018 | Listed for sale | $109,900 | MRED MLS |
| 1 Jul, 2025 | Sold | $189,900 | MRED MLS |
| 24 May, 2025 | Under contract | $189,900 | MRED MLS |
| 13 May, 2025 | Listed for sale | $189,900 | MRED MLS |
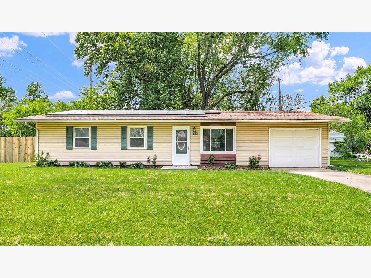
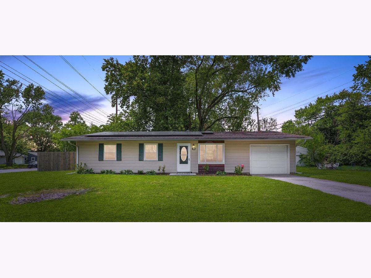
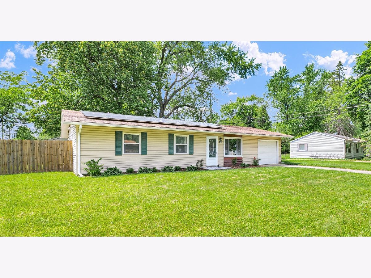
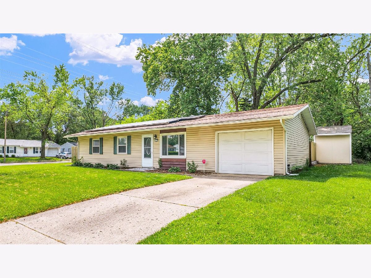
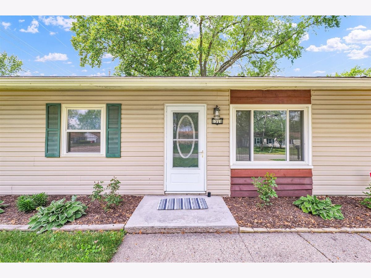
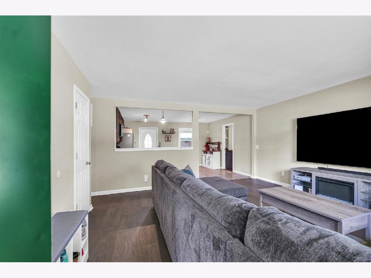
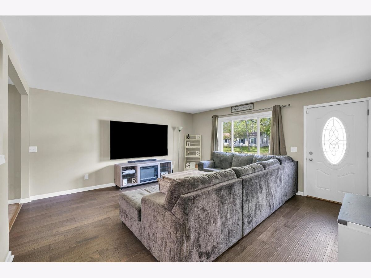
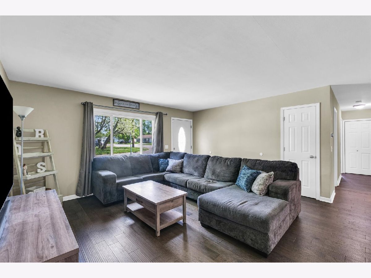
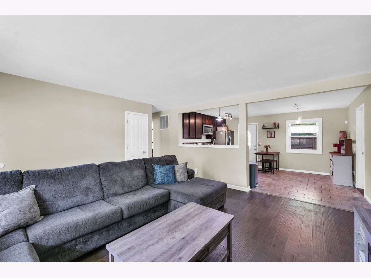
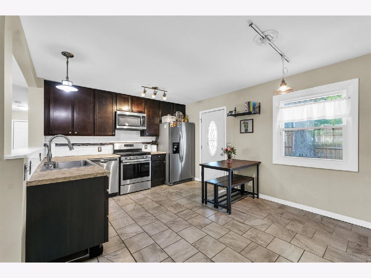
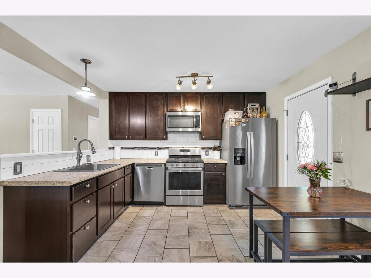
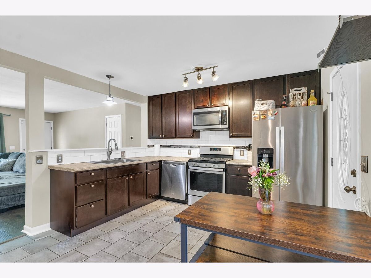
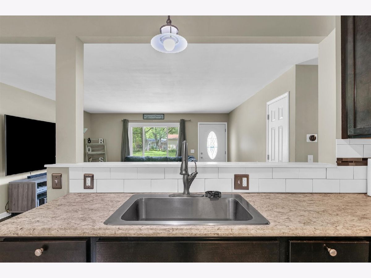
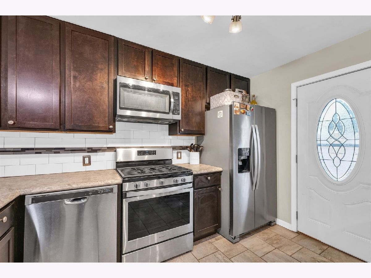
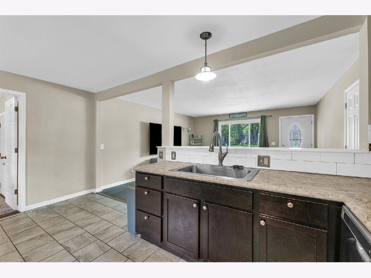
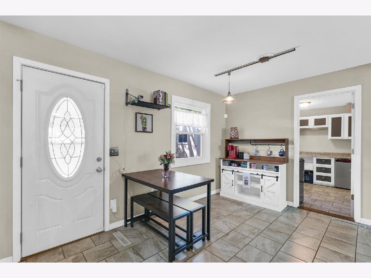
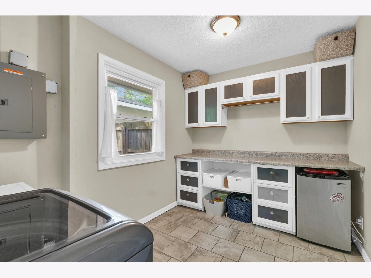
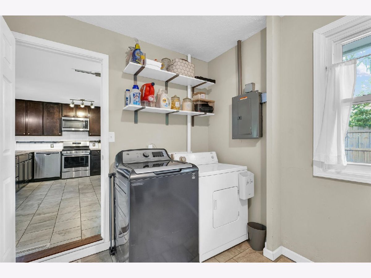
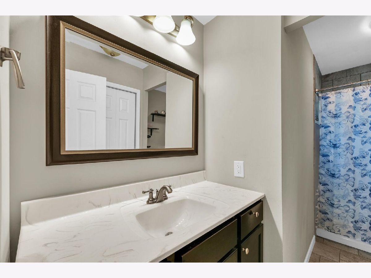
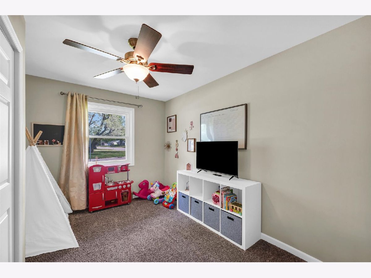
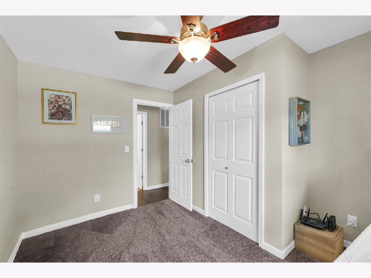
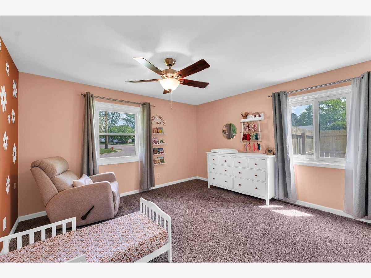
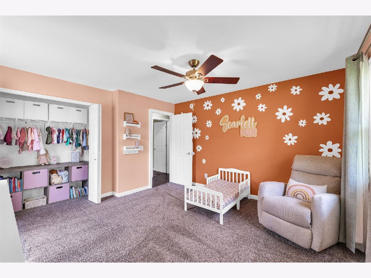
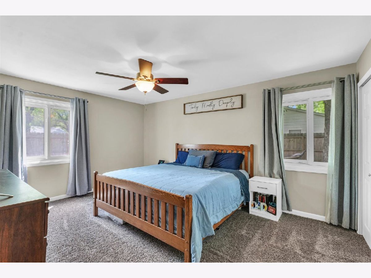
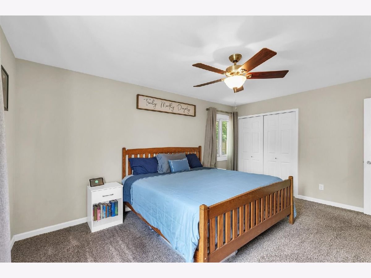
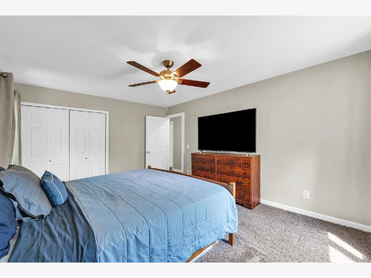
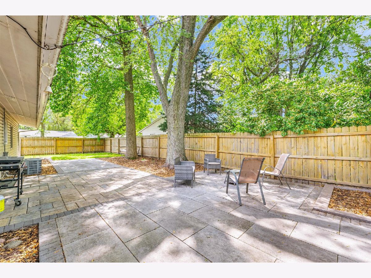
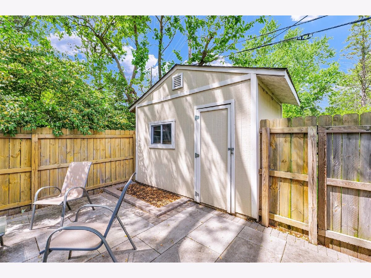
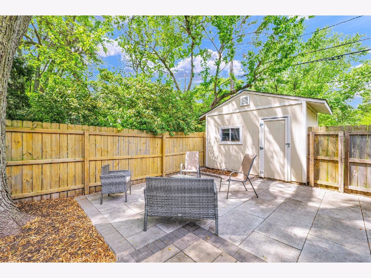
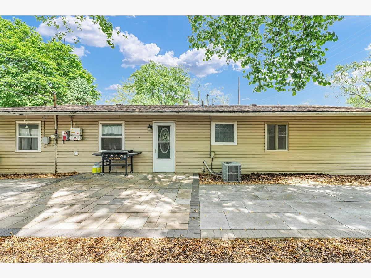
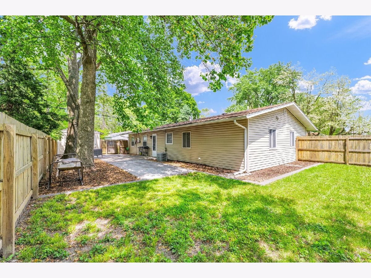
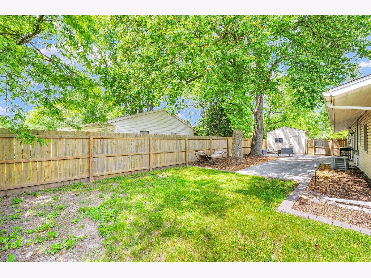
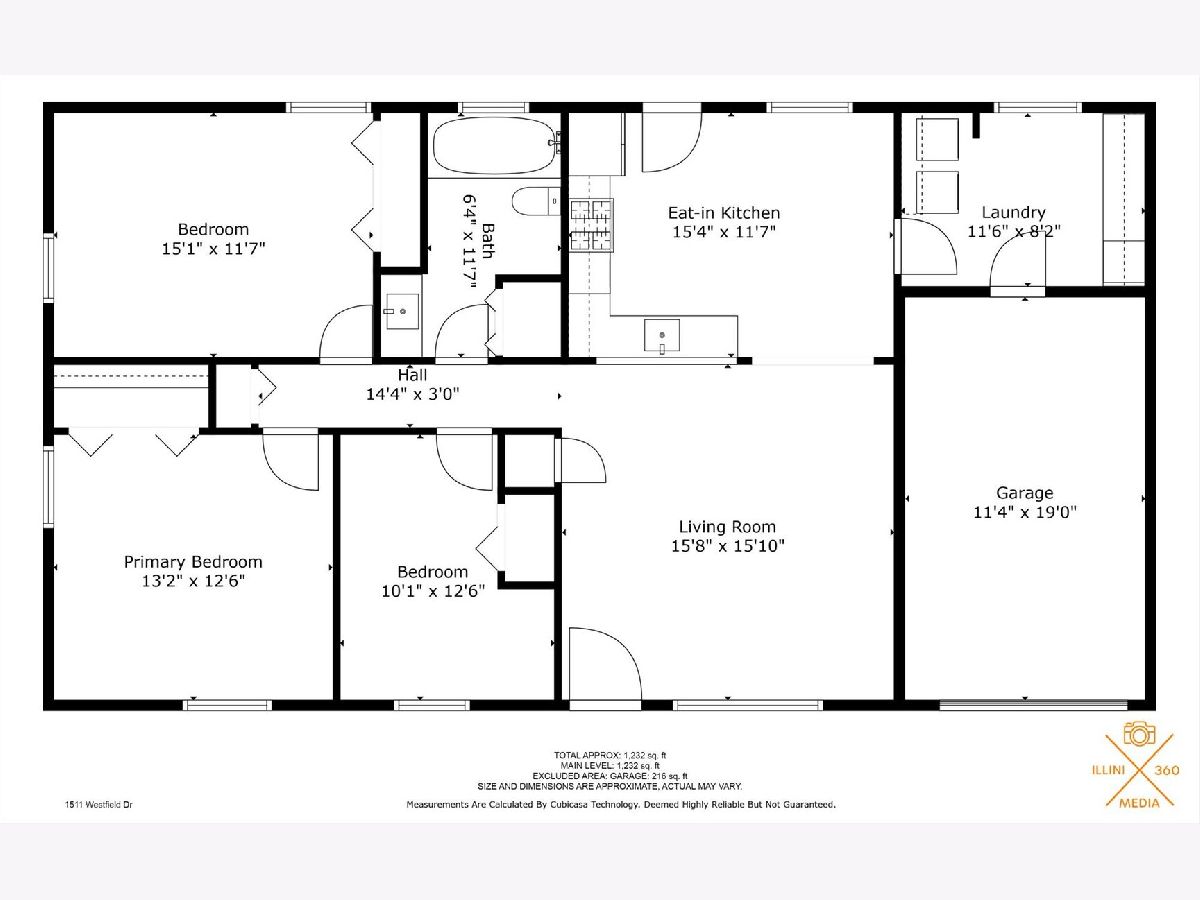
Room Specifics
Total Bedrooms: 3
Bedrooms Above Ground: 3
Bedrooms Below Ground: 0
Dimensions: —
Floor Type: —
Dimensions: —
Floor Type: —
Full Bathrooms: 1
Bathroom Amenities: —
Bathroom in Basement: 0
Rooms: —
Basement Description: —
Other Specifics
| 1 | |
| — | |
| — | |
| — | |
| — | |
| 59.14X14.56X83.8X98X50 | |
| — | |
| — | |
| — | |
| — | |
| Not in DB | |
| — | |
| — | |
| — | |
| — |
Tax History
| Year | Property Taxes |
|---|---|
| 2018 | $2,533 |
| 2025 | $2,907 |
Contact Agent
Nearby Similar Homes
Nearby Sold Comparables
Contact Agent
Listing Provided By
RE/MAX REALTY ASSOCIATES-CHA

