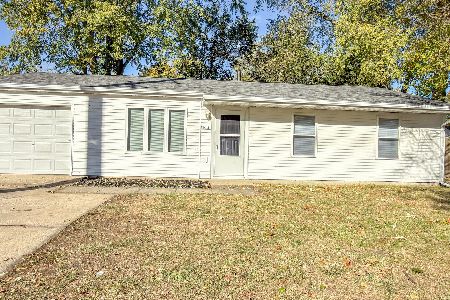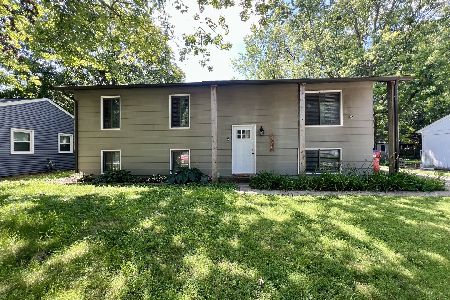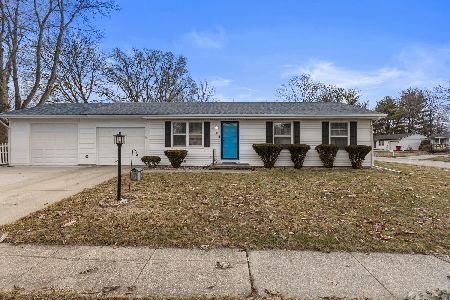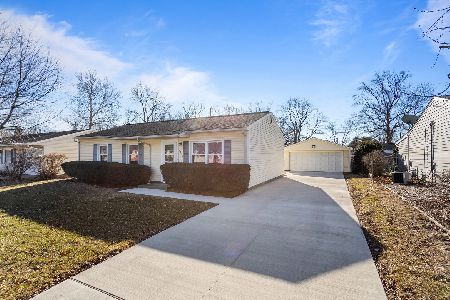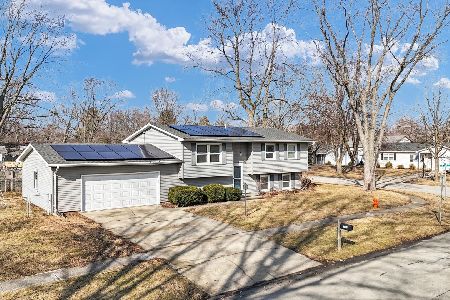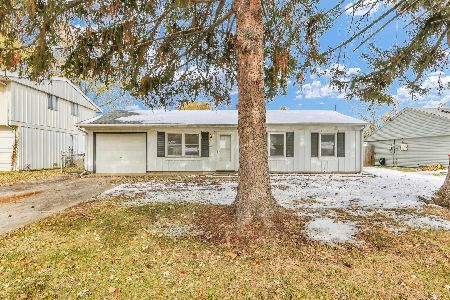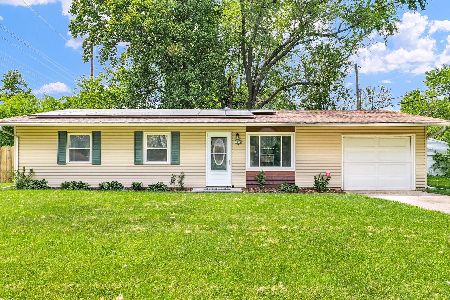1511 Westfield Drive, Champaign, Illinois 61821
$112,500
|
Sold
|
|
| Status: | Closed |
| Sqft: | 1,303 |
| Cost/Sqft: | $84 |
| Beds: | 3 |
| Baths: | 1 |
| Year Built: | 1958 |
| Property Taxes: | $2,533 |
| Days On Market: | 2902 |
| Lot Size: | 0,00 |
Description
Renovated ranch, move right in! Walk in to open floor plan with large living room with wood flooring. All new eat in kitchen with ceramic floor, tiled back splash and stainless steel appliances. Separate mud room/laundry with washer and dryer. Three large bedrooms with new carpet and ceiling fans. New bathroom with ceramic floor and tub surround. Other updates include new roof, gutters, replacement windows. New furnace, new a/c, new exterior doors, elec panel and more. Backyard has patio for summer enjoyment! Owner is licensed RE Broker.
Property Specifics
| Single Family | |
| — | |
| Ranch | |
| 1958 | |
| None | |
| — | |
| No | |
| — |
| Champaign | |
| Holiday Estates | |
| 0 / Not Applicable | |
| None | |
| Public | |
| Public Sewer | |
| 09893633 | |
| 442015357034 |
Nearby Schools
| NAME: | DISTRICT: | DISTANCE: | |
|---|---|---|---|
|
Grade School
Unit 4 Elementary School |
4 | — | |
|
Middle School
Champaign Junior/middle Call Uni |
4 | Not in DB | |
|
High School
Centennial High School |
4 | Not in DB | |
Property History
| DATE: | EVENT: | PRICE: | SOURCE: |
|---|---|---|---|
| 1 May, 2018 | Sold | $112,500 | MRED MLS |
| 24 Mar, 2018 | Under contract | $109,900 | MRED MLS |
| 22 Mar, 2018 | Listed for sale | $109,900 | MRED MLS |
| 1 Jul, 2025 | Sold | $189,900 | MRED MLS |
| 24 May, 2025 | Under contract | $189,900 | MRED MLS |
| 13 May, 2025 | Listed for sale | $189,900 | MRED MLS |
Room Specifics
Total Bedrooms: 3
Bedrooms Above Ground: 3
Bedrooms Below Ground: 0
Dimensions: —
Floor Type: Carpet
Dimensions: —
Floor Type: Carpet
Full Bathrooms: 1
Bathroom Amenities: —
Bathroom in Basement: —
Rooms: No additional rooms
Basement Description: Slab
Other Specifics
| 1 | |
| Concrete Perimeter | |
| Concrete | |
| Patio | |
| Corner Lot | |
| 59.14X25X50X98X83.8 | |
| Full | |
| None | |
| Hardwood Floors, First Floor Bedroom, First Floor Laundry, First Floor Full Bath | |
| Range, Microwave, Dishwasher, Refrigerator, Washer, Dryer, Disposal, Stainless Steel Appliance(s) | |
| Not in DB | |
| — | |
| — | |
| — | |
| — |
Tax History
| Year | Property Taxes |
|---|---|
| 2018 | $2,533 |
| 2025 | $2,907 |
Contact Agent
Nearby Similar Homes
Nearby Sold Comparables
Contact Agent
Listing Provided By
RE/MAX REALTY ASSOCIATES-CHA

