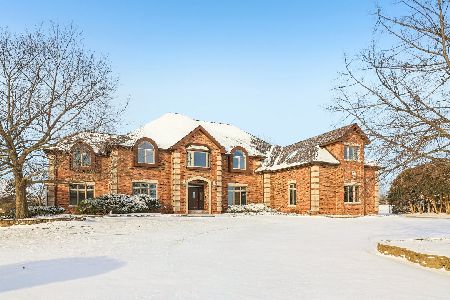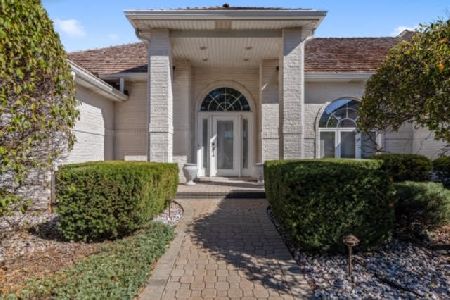15111 Vail Court, Orland Park, Illinois 60467
$945,000
|
Sold
|
|
| Status: | Closed |
| Sqft: | 9,322 |
| Cost/Sqft: | $102 |
| Beds: | 7 |
| Baths: | 8 |
| Year Built: | 1995 |
| Property Taxes: | $13,082 |
| Days On Market: | 1723 |
| Lot Size: | 0,91 |
Description
Luxury living with this massive and spacious Arbor Pointe gem! The dramatic and high 19 ft foyer showcases all the natural light that pours in the home on the main level. Separate and generous living room and dining room spaces. Open concept and bright kitchen. 2 additional levels boasting a lovely master suite with huge walk in closet and luxury bath. Hardwood flooring in the bedrooms and a 3rd level with even more bedrooms, perfect to accommodate a large family. Fully finished walkout basement with 9 ft ceilings, 2nd kitchen, exercise room, full bath, rec room and garage access. Roof is clay architectural shingles for ideal durability. Pella windows have been replaced within the last 1-4 years. Some newer furnaces and a/c unit. Home is beautifully landscaped and sits on approx. 1 acre of land with an invisible fence, and lovely brick paver patio, and huge deck, perfect for summer entertaining.
Property Specifics
| Single Family | |
| — | |
| — | |
| 1995 | |
| Full,Walkout | |
| — | |
| No | |
| 0.91 |
| Cook | |
| Arbor Pointe | |
| 0 / Not Applicable | |
| None | |
| Public | |
| Public Sewer | |
| 11076952 | |
| 27181050150000 |
Nearby Schools
| NAME: | DISTRICT: | DISTANCE: | |
|---|---|---|---|
|
Grade School
Meadow Ridge School |
135 | — | |
|
Middle School
Century Junior High School |
135 | Not in DB | |
|
High School
Carl Sandburg High School |
230 | Not in DB | |
Property History
| DATE: | EVENT: | PRICE: | SOURCE: |
|---|---|---|---|
| 20 Mar, 2013 | Sold | $560,000 | MRED MLS |
| 5 Mar, 2013 | Under contract | $595,000 | MRED MLS |
| — | Last price change | $639,900 | MRED MLS |
| 10 Apr, 2012 | Listed for sale | $749,900 | MRED MLS |
| 29 Sep, 2021 | Sold | $945,000 | MRED MLS |
| 27 Jul, 2021 | Under contract | $949,900 | MRED MLS |
| 7 May, 2021 | Listed for sale | $949,900 | MRED MLS |
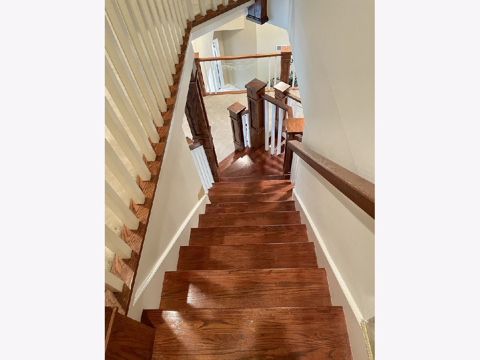
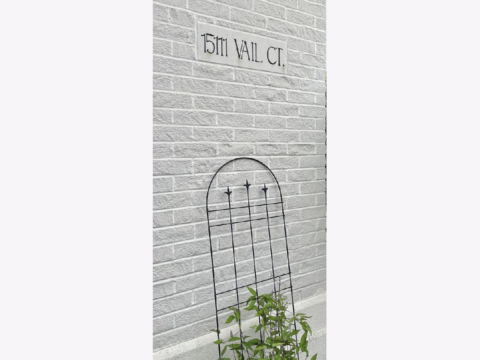
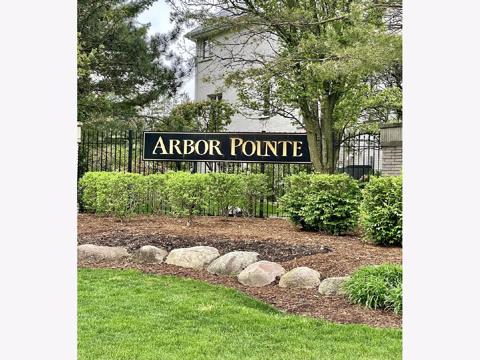
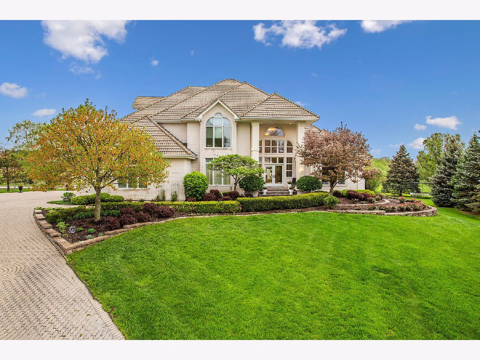
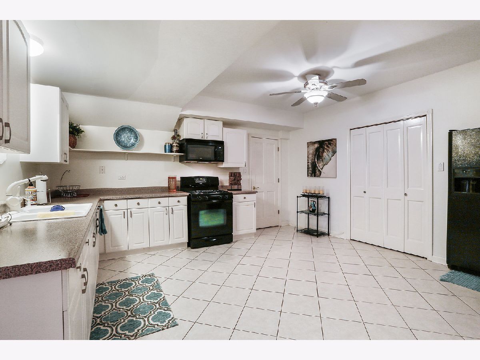
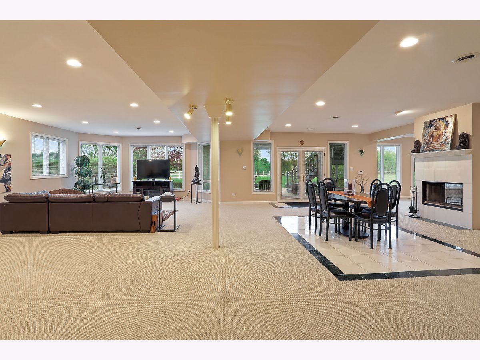
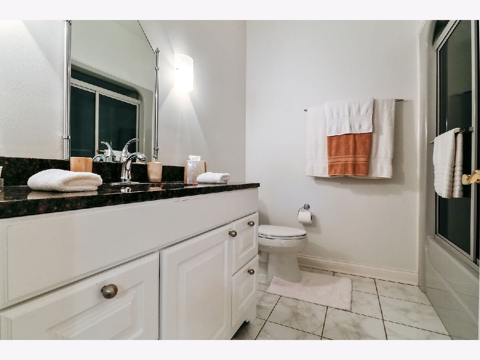
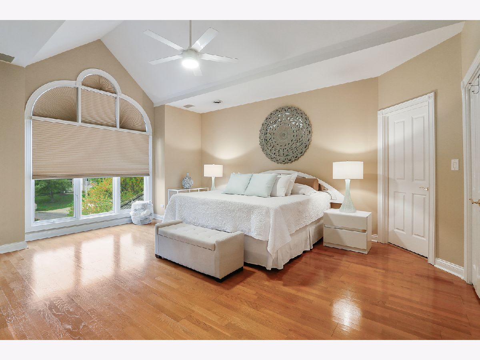
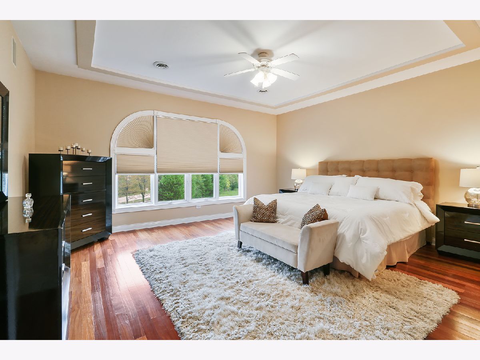
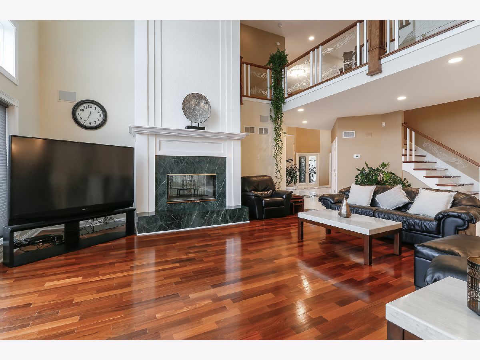
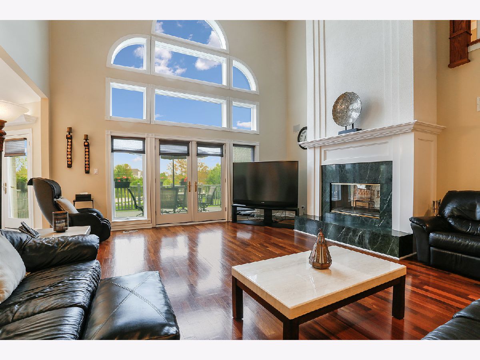
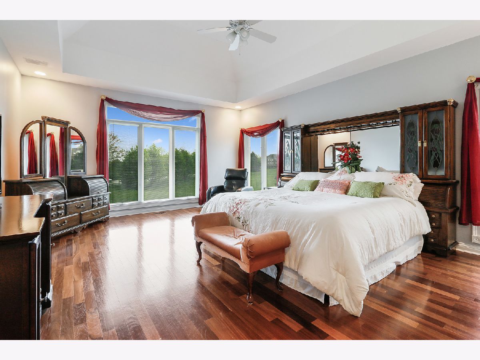
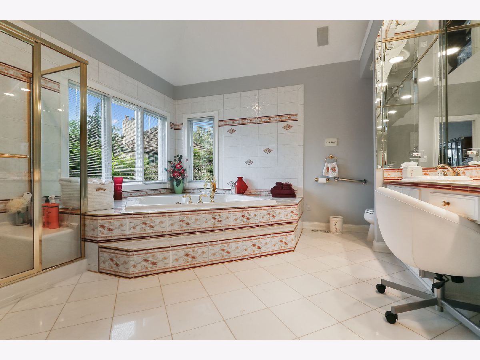
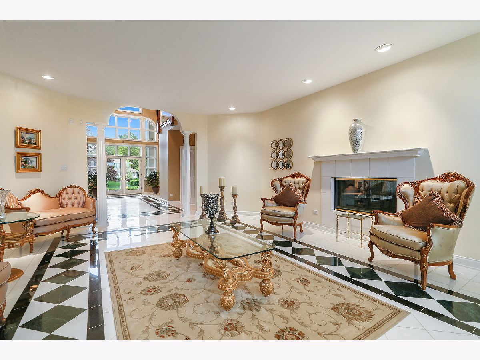
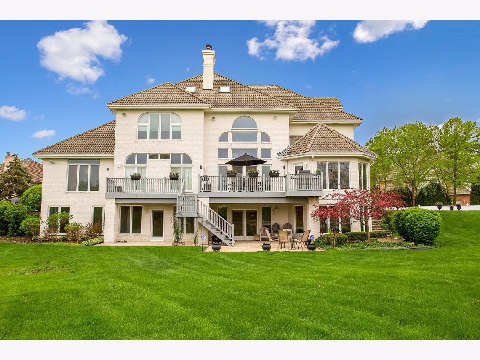
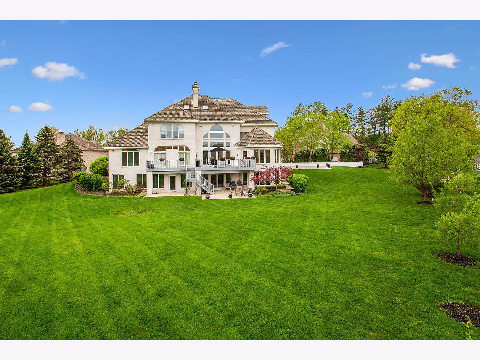
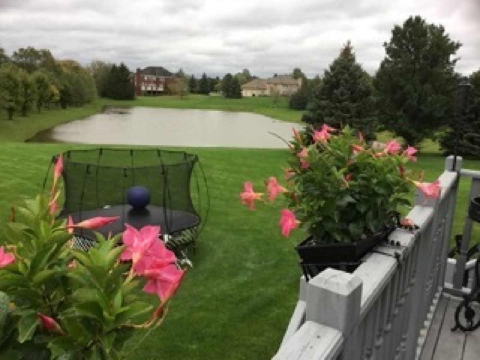
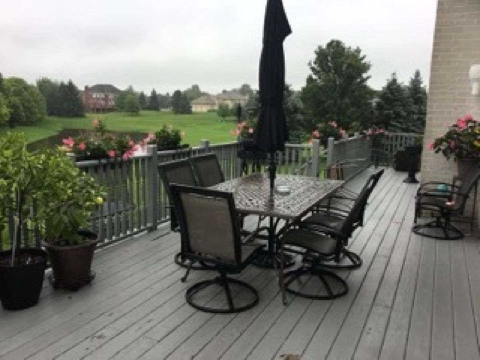
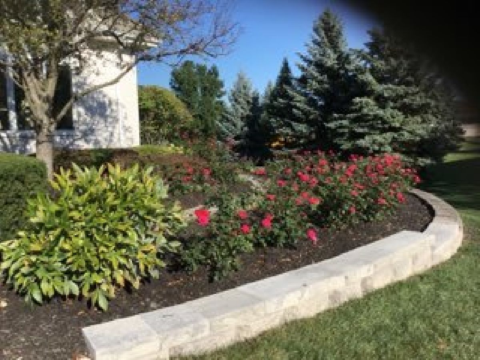
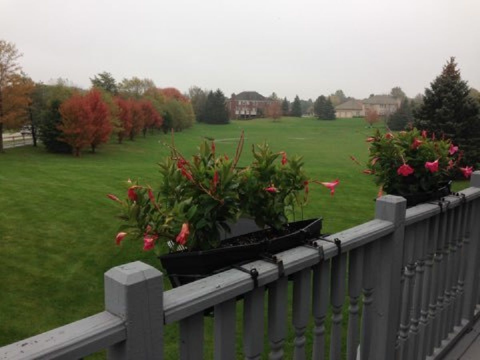
Room Specifics
Total Bedrooms: 7
Bedrooms Above Ground: 7
Bedrooms Below Ground: 0
Dimensions: —
Floor Type: Hardwood
Dimensions: —
Floor Type: Hardwood
Dimensions: —
Floor Type: Hardwood
Dimensions: —
Floor Type: —
Dimensions: —
Floor Type: —
Dimensions: —
Floor Type: —
Full Bathrooms: 8
Bathroom Amenities: Whirlpool,Separate Shower,Double Sink
Bathroom in Basement: 1
Rooms: Bedroom 5,Office,Bedroom 6,Exercise Room,Foyer,Walk In Closet,Kitchen,Bedroom 7
Basement Description: Finished,Exterior Access,9 ft + pour
Other Specifics
| 3 | |
| Concrete Perimeter | |
| Brick | |
| Deck | |
| Cul-De-Sac | |
| 159X80X167 | |
| Finished,Full | |
| Full | |
| Vaulted/Cathedral Ceilings, Skylight(s), Hardwood Floors, First Floor Bedroom, In-Law Arrangement, First Floor Laundry, Walk-In Closet(s), Beamed Ceilings, Open Floorplan, Some Carpeting, Separate Dining Room | |
| Double Oven, Dishwasher, Refrigerator | |
| Not in DB | |
| — | |
| — | |
| — | |
| Gas Starter |
Tax History
| Year | Property Taxes |
|---|---|
| 2013 | $17,559 |
| 2021 | $13,082 |
Contact Agent
Nearby Similar Homes
Nearby Sold Comparables
Contact Agent
Listing Provided By
RE/MAX 10

