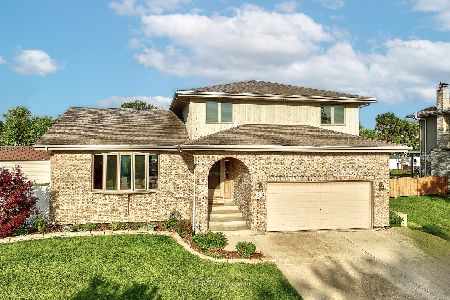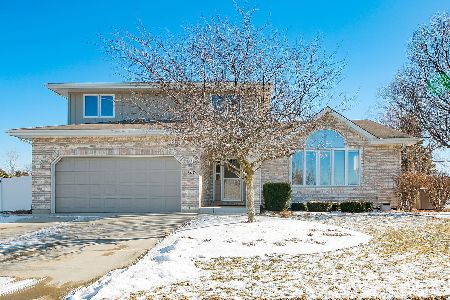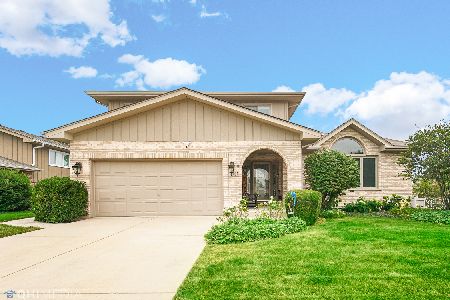15119 Rosarie Drive, Homer Glen, Illinois 60491
$356,500
|
Sold
|
|
| Status: | Closed |
| Sqft: | 0 |
| Cost/Sqft: | — |
| Beds: | 4 |
| Baths: | 4 |
| Year Built: | 2001 |
| Property Taxes: | $8,514 |
| Days On Market: | 2662 |
| Lot Size: | 0,32 |
Description
Beautiful, well maintained 4 bedroom home in rarely available subdivision! Welcoming foyer opens into an incredibly spacious residence. Highly functional floor plan perfect for formal and casual entertaining. Formal living room and dining rooms. Chef's kitchen with 5 year old stainless steel appliances and ample cabinet/counter space. Comfortable family room with fireplace. Lovely master suite with large walk in closet. Private master bedroom. Great sized bedrooms. Finished lower level offers wonderful space for recreation, gaming, storage and more. Picturesque grounds with enormous backyard with patio and swing set. Convenient location offers easy accessibility to schools, parks, shopping, dining, world renowned golf courses, expressway access and more. Schedule your showing today! Incredibly spacious home with neutral decor evidenced throughout. Radon remediation system installed-2018, roof-5 years old with warranty, hot water tank is 4 years old, washer/dryer 5 years old.
Property Specifics
| Single Family | |
| — | |
| Traditional | |
| 2001 | |
| Full | |
| 2 STORY | |
| No | |
| 0.32 |
| Will | |
| Farmview | |
| 0 / Not Applicable | |
| None | |
| Lake Michigan | |
| Public Sewer | |
| 10072256 | |
| 1605141590020000 |
Nearby Schools
| NAME: | DISTRICT: | DISTANCE: | |
|---|---|---|---|
|
Grade School
William E Young |
33C | — | |
|
Middle School
Homer Junior High School |
33C | Not in DB | |
|
High School
Lockport Township High School |
205 | Not in DB | |
Property History
| DATE: | EVENT: | PRICE: | SOURCE: |
|---|---|---|---|
| 31 Oct, 2018 | Sold | $356,500 | MRED MLS |
| 8 Oct, 2018 | Under contract | $359,900 | MRED MLS |
| 5 Sep, 2018 | Listed for sale | $359,900 | MRED MLS |
Room Specifics
Total Bedrooms: 5
Bedrooms Above Ground: 4
Bedrooms Below Ground: 1
Dimensions: —
Floor Type: Carpet
Dimensions: —
Floor Type: Carpet
Dimensions: —
Floor Type: Carpet
Dimensions: —
Floor Type: —
Full Bathrooms: 4
Bathroom Amenities: Double Sink
Bathroom in Basement: 1
Rooms: Bedroom 5,Recreation Room,Game Room
Basement Description: Finished
Other Specifics
| 2.5 | |
| Concrete Perimeter | |
| Concrete | |
| Patio, Storms/Screens | |
| Fenced Yard,Landscaped | |
| 101X139X98X139 | |
| Full,Unfinished | |
| Full | |
| — | |
| Range, Microwave, Dishwasher, Refrigerator, Washer, Dryer, Disposal, Stainless Steel Appliance(s) | |
| Not in DB | |
| Sidewalks, Street Lights, Street Paved | |
| — | |
| — | |
| Wood Burning, Gas Log, Gas Starter |
Tax History
| Year | Property Taxes |
|---|---|
| 2018 | $8,514 |
Contact Agent
Nearby Similar Homes
Nearby Sold Comparables
Contact Agent
Listing Provided By
Realty Executives Elite







