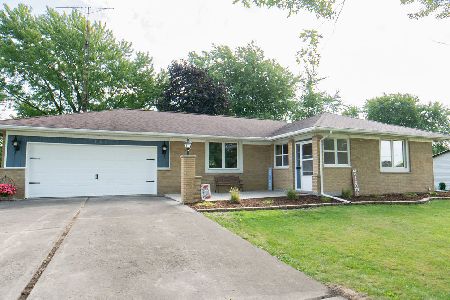1512 Cardinal Drive, Bourbonnais, Illinois 60914
$204,900
|
Sold
|
|
| Status: | Closed |
| Sqft: | 2,400 |
| Cost/Sqft: | $87 |
| Beds: | 4 |
| Baths: | 3 |
| Year Built: | 1969 |
| Property Taxes: | $3,798 |
| Days On Market: | 6821 |
| Lot Size: | 0,42 |
Description
Great Quality in this 2 story 4 bedroom w/basement that is mostly finished. Spacious living room, dining room, bedroom & lower rec room. The 2 car attached garage has an additional workshop are 8'x18' w/electric heat. There is another workshop area in the basement 11'2" X 12''8". The family room/fireplace has a slider leading to a deck with sunk in hot tub. The almost 1/2 acre offers lots of privacy w/many trees.
Property Specifics
| Single Family | |
| — | |
| — | |
| 1969 | |
| Full | |
| — | |
| No | |
| 0.42 |
| Kankakee | |
| — | |
| 0 / Not Applicable | |
| None | |
| Public,Private Well | |
| Septic-Private | |
| 06525862 | |
| 17091530000900 |
Property History
| DATE: | EVENT: | PRICE: | SOURCE: |
|---|---|---|---|
| 14 Sep, 2007 | Sold | $204,900 | MRED MLS |
| 7 Sep, 2007 | Under contract | $209,900 | MRED MLS |
| 23 May, 2007 | Listed for sale | $209,900 | MRED MLS |
| 11 Jun, 2018 | Sold | $180,000 | MRED MLS |
| 10 May, 2018 | Under contract | $182,000 | MRED MLS |
| — | Last price change | $199,500 | MRED MLS |
| 20 Feb, 2018 | Listed for sale | $218,000 | MRED MLS |
Room Specifics
Total Bedrooms: 4
Bedrooms Above Ground: 4
Bedrooms Below Ground: 0
Dimensions: —
Floor Type: Hardwood
Dimensions: —
Floor Type: Hardwood
Dimensions: —
Floor Type: Hardwood
Full Bathrooms: 3
Bathroom Amenities: —
Bathroom in Basement: 0
Rooms: —
Basement Description: Partially Finished
Other Specifics
| 2 | |
| — | |
| Concrete | |
| Hot Tub | |
| — | |
| 100X186 | |
| — | |
| Full | |
| Hot Tub | |
| — | |
| Not in DB | |
| — | |
| — | |
| — | |
| — |
Tax History
| Year | Property Taxes |
|---|---|
| 2007 | $3,798 |
| 2018 | $4,191 |
Contact Agent
Nearby Similar Homes
Nearby Sold Comparables
Contact Agent
Listing Provided By
Real Living Speckman Realty, Inc.








