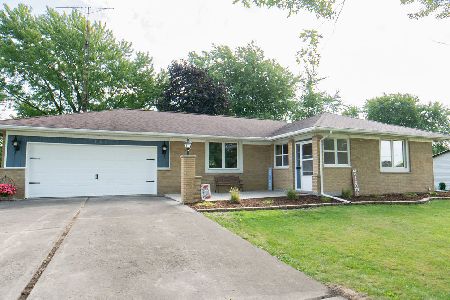1512 Cardinal Drive, Bourbonnais, Illinois 60914
$180,000
|
Sold
|
|
| Status: | Closed |
| Sqft: | 2,400 |
| Cost/Sqft: | $76 |
| Beds: | 4 |
| Baths: | 3 |
| Year Built: | 1969 |
| Property Taxes: | $4,191 |
| Days On Market: | 2896 |
| Lot Size: | 0,42 |
Description
Huge Price Reduction! Although home is in need of some updating, this home was built with quality and you can easily see how solid. Very spacious with an abundance of storage. Check out the room sizes-4 large bedrooms with a possible 5th bedroom in finished basement that also has recreation room. The large eat-in kitchen also has a breakfast bar, lots of cabinets, pantry, built-in desk and opens into the family room which features a brick wood burning fireplace. Sliders from family room to huge deck (just recently stained) overlooking beautiful yard-lot is just under 1/2 acre and perfect for large gatherings. Finished garage has a separate heated workshop. This home has gorgeous hardwood flooring, 2.5 baths are updated, new windows in 2017. Home has radiant heat which is a very clean and healthy type of heat source (there will be info on radiant heat placed on kitchen counter for your review). Side apron comes in handy if you have a camper or boat.
Property Specifics
| Single Family | |
| — | |
| American 4-Sq. | |
| 1969 | |
| Full | |
| — | |
| No | |
| 0.42 |
| Kankakee | |
| — | |
| 0 / Not Applicable | |
| None | |
| Public,Private Well | |
| Septic-Private | |
| 09864374 | |
| 17091530000900 |
Property History
| DATE: | EVENT: | PRICE: | SOURCE: |
|---|---|---|---|
| 14 Sep, 2007 | Sold | $204,900 | MRED MLS |
| 7 Sep, 2007 | Under contract | $209,900 | MRED MLS |
| 23 May, 2007 | Listed for sale | $209,900 | MRED MLS |
| 11 Jun, 2018 | Sold | $180,000 | MRED MLS |
| 10 May, 2018 | Under contract | $182,000 | MRED MLS |
| — | Last price change | $199,500 | MRED MLS |
| 20 Feb, 2018 | Listed for sale | $218,000 | MRED MLS |
Room Specifics
Total Bedrooms: 4
Bedrooms Above Ground: 4
Bedrooms Below Ground: 0
Dimensions: —
Floor Type: Hardwood
Dimensions: —
Floor Type: Hardwood
Dimensions: —
Floor Type: Hardwood
Full Bathrooms: 3
Bathroom Amenities: —
Bathroom in Basement: 0
Rooms: No additional rooms
Basement Description: Partially Finished
Other Specifics
| 2 | |
| — | |
| Concrete | |
| Deck, Porch | |
| — | |
| 100X186 | |
| — | |
| Full | |
| — | |
| Range, Microwave, Dishwasher, Washer, Dryer | |
| Not in DB | |
| — | |
| — | |
| — | |
| Wood Burning |
Tax History
| Year | Property Taxes |
|---|---|
| 2007 | $3,798 |
| 2018 | $4,191 |
Contact Agent
Nearby Similar Homes
Nearby Sold Comparables
Contact Agent
Listing Provided By
Coldwell Banker Residential








