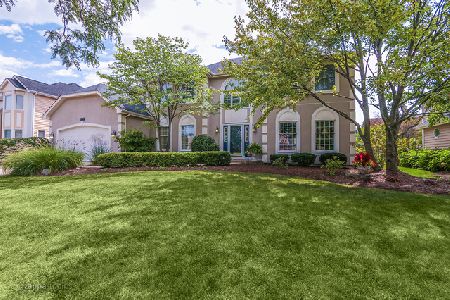1427 Keats Avenue, Naperville, Illinois 60564
$393,000
|
Sold
|
|
| Status: | Closed |
| Sqft: | 3,000 |
| Cost/Sqft: | $133 |
| Beds: | 4 |
| Baths: | 3 |
| Year Built: | 1993 |
| Property Taxes: | $10,787 |
| Days On Market: | 4122 |
| Lot Size: | 0,00 |
Description
BRICK FRONT GEORGIAN! 2 STORY ENTRY! FRESHLY PAINTED THRU-OUT! FORMAL DR! 1ST FLR DEN! KITCH W/CORIAN COUNTERS, ISLND, PANTRY, PLAN DESK & SPACIOUS DIN AREA W/DOOR TO W/AWESOME DECK & PATIO!FAM RM W/VLTD CLNG & SKYLITE, BRICK FRPLC & BAY WINDOW! MASTER SUITE HAS WHIRLPOOL,SEP SHOWER,DUAL SINKS & W-I HIS/HER CLOSETS! FNSHD BSMNT W/MEDIA AREA, OFF AREA & REC RMS! WALK TO POOL/CLUBHOUSE! NEUQUA VALLEY HS. NEWER ROOF.
Property Specifics
| Single Family | |
| — | |
| Georgian | |
| 1993 | |
| Full | |
| BRICK FRONT 2 STORY | |
| No | |
| — |
| Will | |
| Ashbury | |
| 485 / Annual | |
| Insurance,Clubhouse,Pool | |
| Lake Michigan | |
| Public Sewer, Sewer-Storm | |
| 08746406 | |
| 0701111100270000 |
Nearby Schools
| NAME: | DISTRICT: | DISTANCE: | |
|---|---|---|---|
|
Grade School
Patterson Elementary School |
204 | — | |
|
Middle School
Crone Middle School |
204 | Not in DB | |
|
High School
Neuqua Valley High School |
204 | Not in DB | |
Property History
| DATE: | EVENT: | PRICE: | SOURCE: |
|---|---|---|---|
| 15 May, 2015 | Sold | $393,000 | MRED MLS |
| 14 Mar, 2015 | Under contract | $399,999 | MRED MLS |
| — | Last price change | $411,900 | MRED MLS |
| 6 Oct, 2014 | Listed for sale | $429,900 | MRED MLS |
| 2 Jul, 2018 | Sold | $485,000 | MRED MLS |
| 2 Jun, 2018 | Under contract | $499,000 | MRED MLS |
| — | Last price change | $508,000 | MRED MLS |
| 4 May, 2018 | Listed for sale | $508,000 | MRED MLS |
Room Specifics
Total Bedrooms: 4
Bedrooms Above Ground: 4
Bedrooms Below Ground: 0
Dimensions: —
Floor Type: Carpet
Dimensions: —
Floor Type: Carpet
Dimensions: —
Floor Type: Carpet
Full Bathrooms: 3
Bathroom Amenities: Whirlpool,Separate Shower,Double Sink
Bathroom in Basement: 0
Rooms: Den,Eating Area,Office,Recreation Room
Basement Description: Finished,Crawl
Other Specifics
| 2 | |
| Concrete Perimeter | |
| Asphalt | |
| Deck | |
| Landscaped | |
| 80 X 125 | |
| — | |
| Full | |
| Vaulted/Cathedral Ceilings, Skylight(s), Hardwood Floors, First Floor Laundry | |
| Range, Microwave, Dishwasher, Refrigerator, Washer, Dryer, Disposal | |
| Not in DB | |
| Clubhouse, Pool, Tennis Courts, Sidewalks | |
| — | |
| — | |
| Attached Fireplace Doors/Screen, Gas Log, Gas Starter |
Tax History
| Year | Property Taxes |
|---|---|
| 2015 | $10,787 |
| 2018 | $10,947 |
Contact Agent
Nearby Similar Homes
Nearby Sold Comparables
Contact Agent
Listing Provided By
Rozanski Realty










