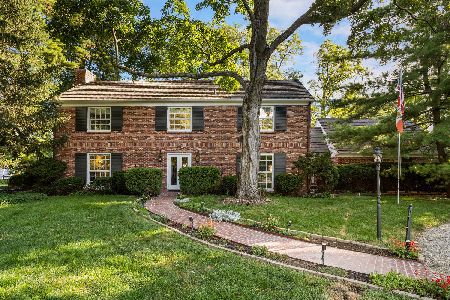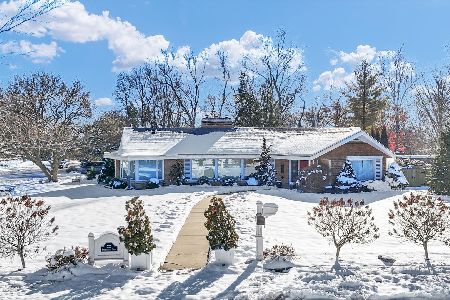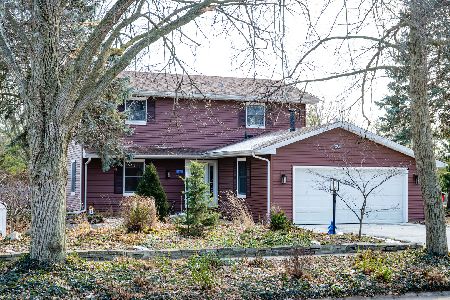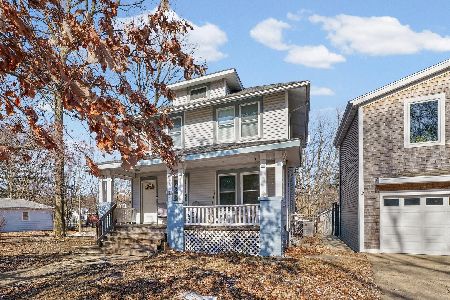1512 Dawson Drive, Champaign, Illinois 61820
$256,000
|
Sold
|
|
| Status: | Closed |
| Sqft: | 1,910 |
| Cost/Sqft: | $120 |
| Beds: | 3 |
| Baths: | 4 |
| Year Built: | 1953 |
| Property Taxes: | $4,524 |
| Days On Market: | 1739 |
| Lot Size: | 0,21 |
Description
Location! Location! Location! Do not miss this Mid Century, brick ranch centrally located near Hessel Park and the University of Illinois. This comfortable and well-maintained home boasts large living areas full of natural light. A spacious and functional kitchen offers plenty of counter and cabinet space, perfect for those who love to cook. The kitchen flows nicely into the dining and adjacent living room with ample room for plenty of seating. There are 3 large bedrooms on the first floor including a Master suite with walk-in closet. The second bedroom features custom built-in shelving ideal for displaying books or collections. Downstairs you will find 2 additional bedrooms, a family room/kitchenette complete with full sized refrigerator and sink, full bath and extra large storage/laundry area. Fully fenced in back yard and deck off the kitchen offer peaceful space to enjoy the outdoors or entertain. Call today to schedule your private showing.
Property Specifics
| Single Family | |
| — | |
| Ranch | |
| 1953 | |
| Partial | |
| — | |
| No | |
| 0.21 |
| Champaign | |
| — | |
| — / Not Applicable | |
| None | |
| Public | |
| Public Sewer | |
| 11098399 | |
| 432013376009 |
Property History
| DATE: | EVENT: | PRICE: | SOURCE: |
|---|---|---|---|
| 9 Sep, 2011 | Sold | $154,500 | MRED MLS |
| 11 Aug, 2011 | Under contract | $157,500 | MRED MLS |
| — | Last price change | $147,500 | MRED MLS |
| 5 Jul, 2011 | Listed for sale | $0 | MRED MLS |
| 30 Jun, 2021 | Sold | $256,000 | MRED MLS |
| 30 May, 2021 | Under contract | $229,900 | MRED MLS |
| 28 May, 2021 | Listed for sale | $229,900 | MRED MLS |
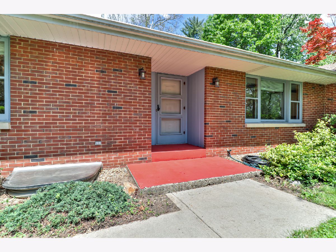
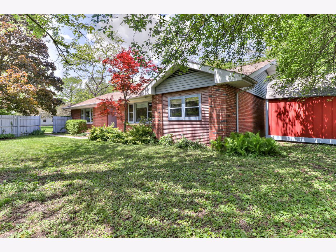
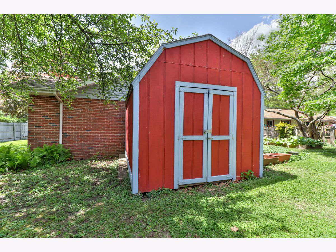
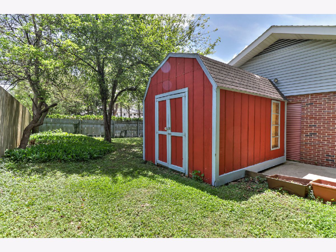
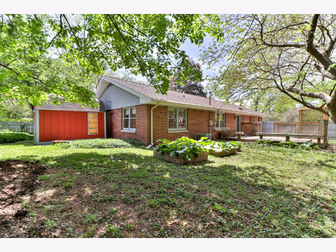
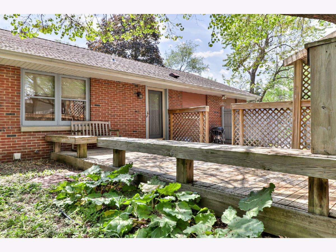
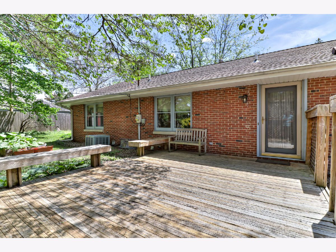
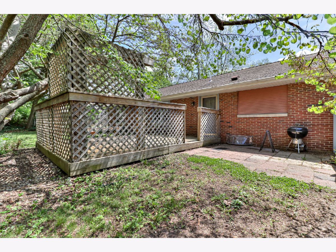
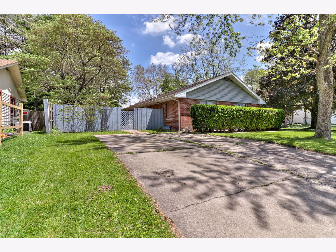
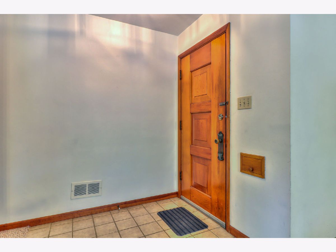
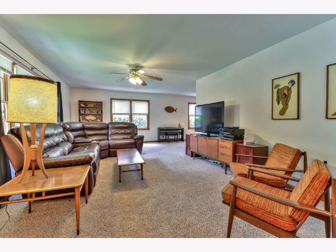
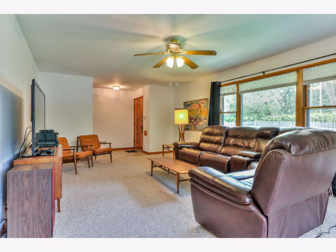
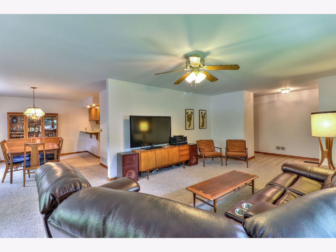
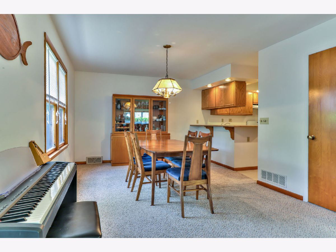
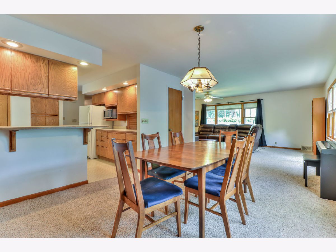
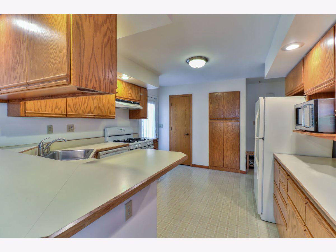
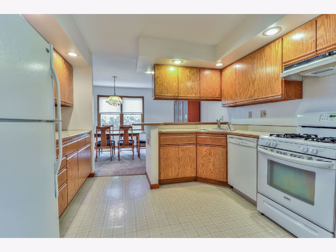
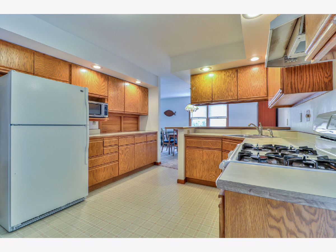
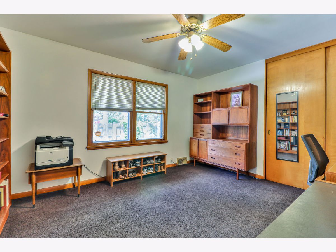
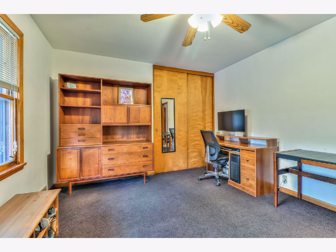
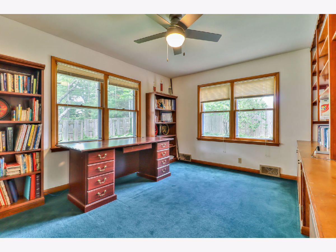
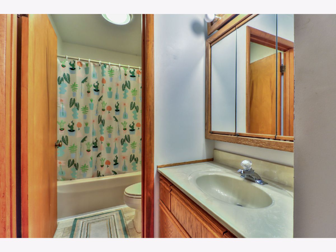
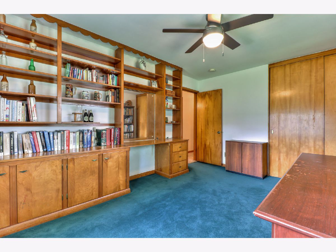
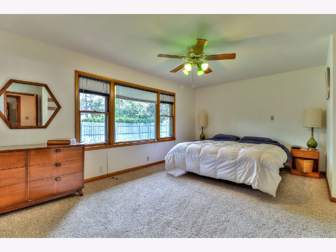
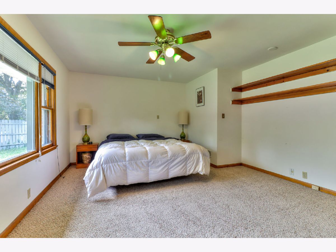
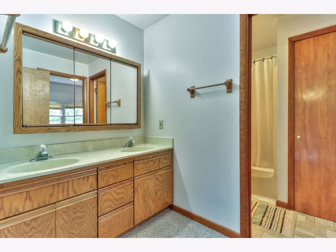
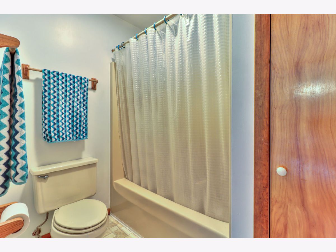
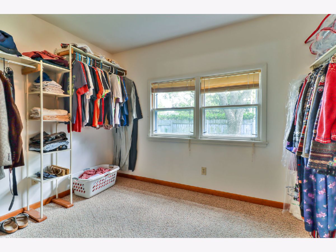
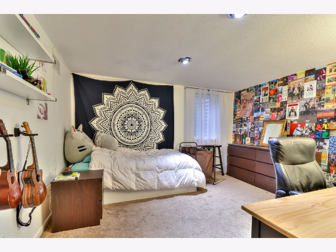
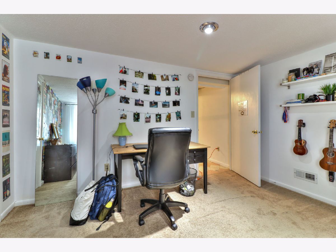
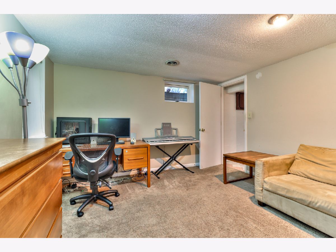
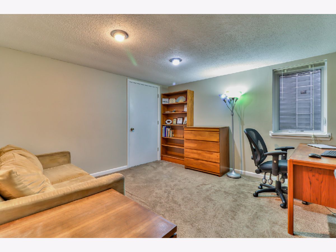
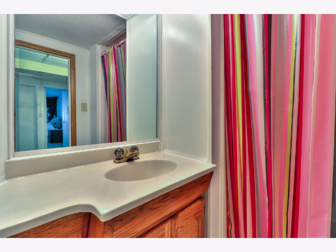
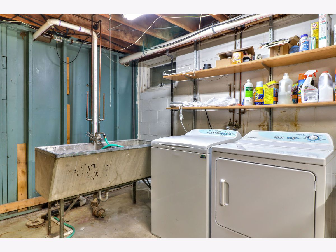
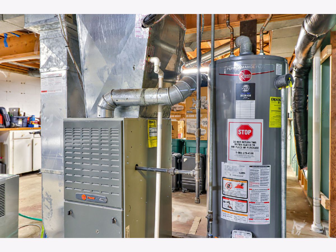
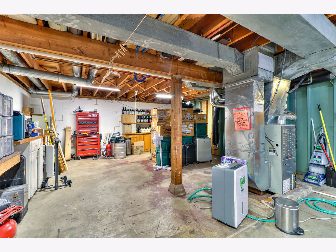
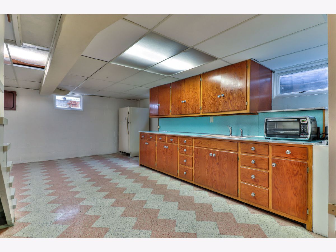
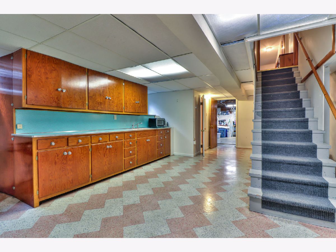
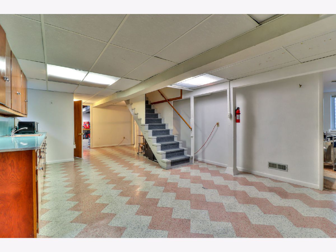
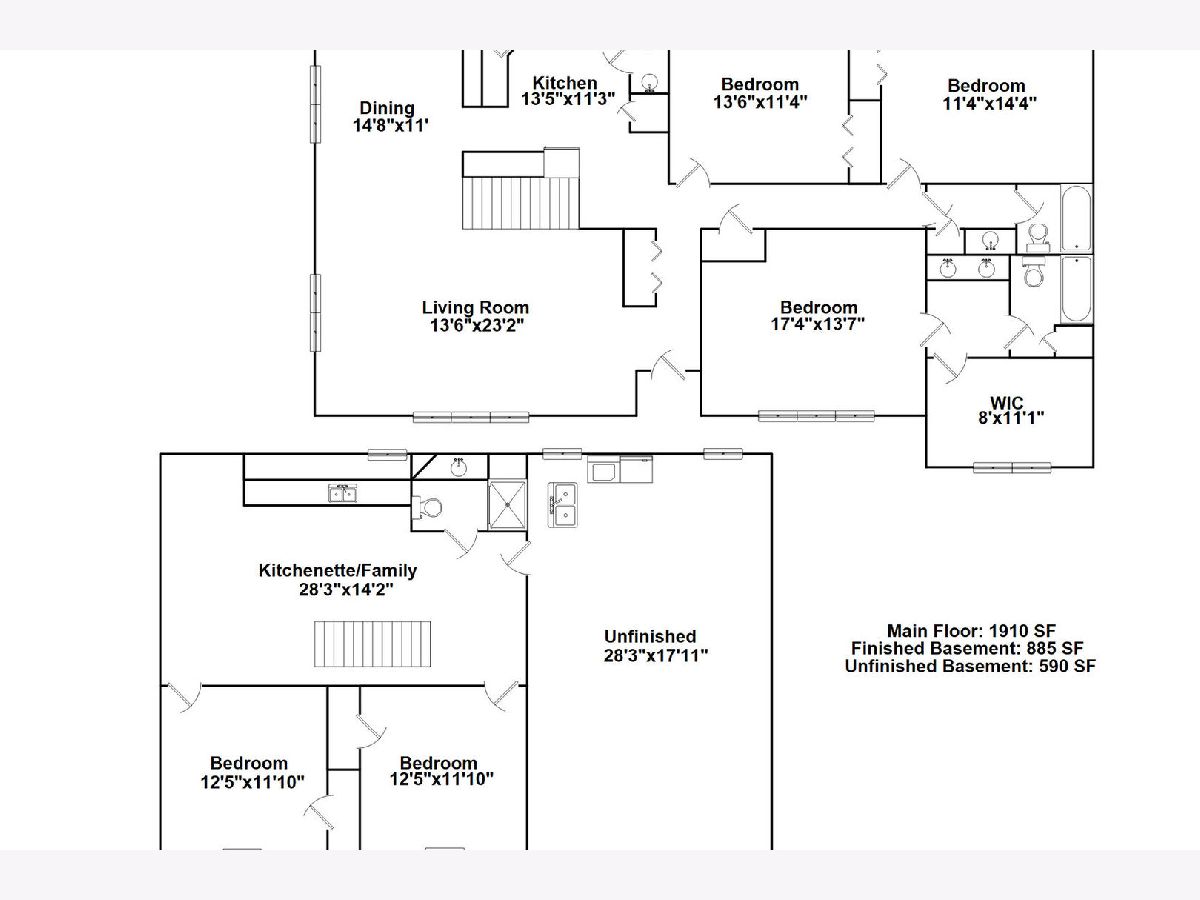
Room Specifics
Total Bedrooms: 5
Bedrooms Above Ground: 3
Bedrooms Below Ground: 2
Dimensions: —
Floor Type: Carpet
Dimensions: —
Floor Type: Carpet
Dimensions: —
Floor Type: —
Dimensions: —
Floor Type: —
Full Bathrooms: 4
Bathroom Amenities: Double Sink
Bathroom in Basement: 1
Rooms: Bedroom 5
Basement Description: Partially Finished
Other Specifics
| — | |
| — | |
| Concrete | |
| Deck | |
| Corner Lot | |
| 88 X 105 | |
| — | |
| Full | |
| — | |
| Range, Dishwasher, Refrigerator, Washer, Dryer | |
| Not in DB | |
| Park | |
| — | |
| — | |
| — |
Tax History
| Year | Property Taxes |
|---|---|
| 2011 | $3,720 |
| 2021 | $4,524 |
Contact Agent
Nearby Similar Homes
Nearby Sold Comparables
Contact Agent
Listing Provided By
Coldwell Banker R.E. Group

