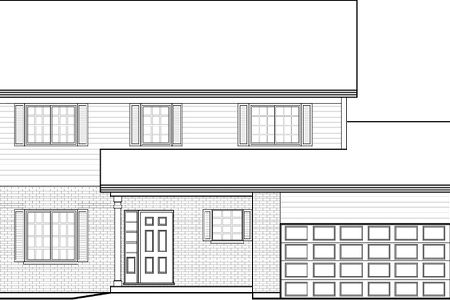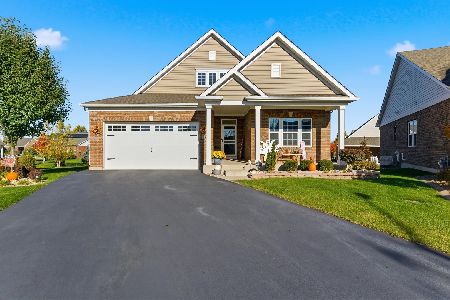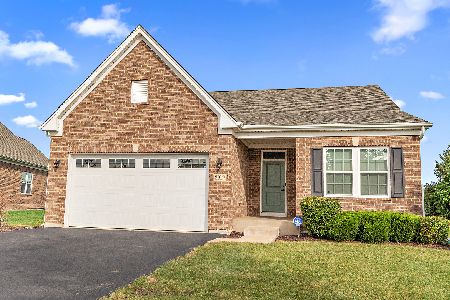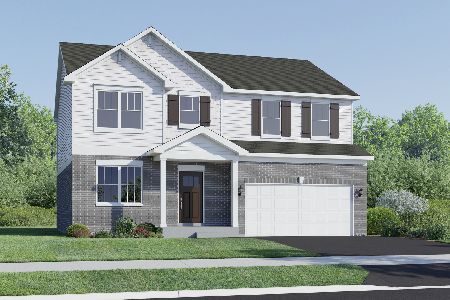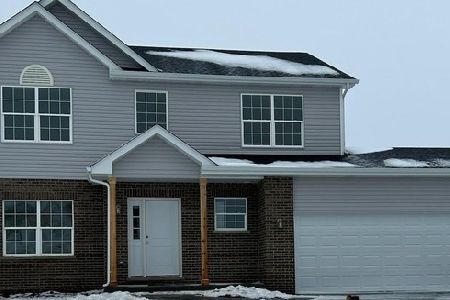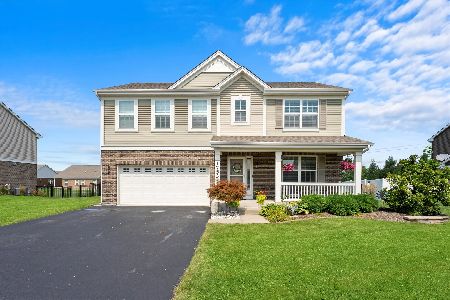1512 Glenbrooke Lane, New Lenox, Illinois 60451
$476,900
|
Sold
|
|
| Status: | Closed |
| Sqft: | 2,400 |
| Cost/Sqft: | $202 |
| Beds: | 4 |
| Baths: | 3 |
| Year Built: | 2024 |
| Property Taxes: | $0 |
| Days On Market: | 738 |
| Lot Size: | 0,00 |
Description
LEIGH CREEK of NEW LENOX!!~ KINGSFORD with Elevation "A"~ UNDER Construction, will be READY for Delivery May 2024 ~The Ever POPULAR KINGSFORD Floor Plan on Homesite #18 is 2400 Sq. ft. ~ 4 BEDROOMS ~ 2.5 Baths ~ LIVING/DINING Room Combines for A GREAT ROOM Look! ~ ALL Pre-Engineered Hardwood Flooring (Except Family Room has Carpet) thru-out the FIRST Level ~ Nine Foot Ceilings on the First Level ~ Upgraded Stainless Kitchen with QUARTZ Counters ~ Upgraded Cabinets & Carpeting ~Upgraded Ceramic Baths ~ Double Bowl Vanity in Owner Suite Bath ~ Convenient 2nd Floor Laundry ~ BRICK 1st Level ~ FULL BASEMENT ~ A/C Included ~ Lake Michigan Water ~ Frankfort Schools, Lincolnway East HS ~ NO ACCESS to HOME While Under Construction ~ No Kingsford Model is Available for Viewing at this Time ~ If you are looking for a BRAND NEW Home in New Lenox, HERE it is!
Property Specifics
| Single Family | |
| — | |
| — | |
| 2024 | |
| — | |
| KINGSFORD | |
| No | |
| — |
| Will | |
| Leigh Creek | |
| 710 / Annual | |
| — | |
| — | |
| — | |
| 11966294 | |
| 1508254110190000 |
Nearby Schools
| NAME: | DISTRICT: | DISTANCE: | |
|---|---|---|---|
|
Grade School
Chelsea Elementary School |
157C | — | |
|
Middle School
Hickory Creek Middle School |
157C | Not in DB | |
|
High School
Lincoln-way East High School |
210 | Not in DB | |
Property History
| DATE: | EVENT: | PRICE: | SOURCE: |
|---|---|---|---|
| 19 Apr, 2024 | Sold | $476,900 | MRED MLS |
| 11 Feb, 2024 | Under contract | $483,900 | MRED MLS |
| 23 Jan, 2024 | Listed for sale | $483,900 | MRED MLS |
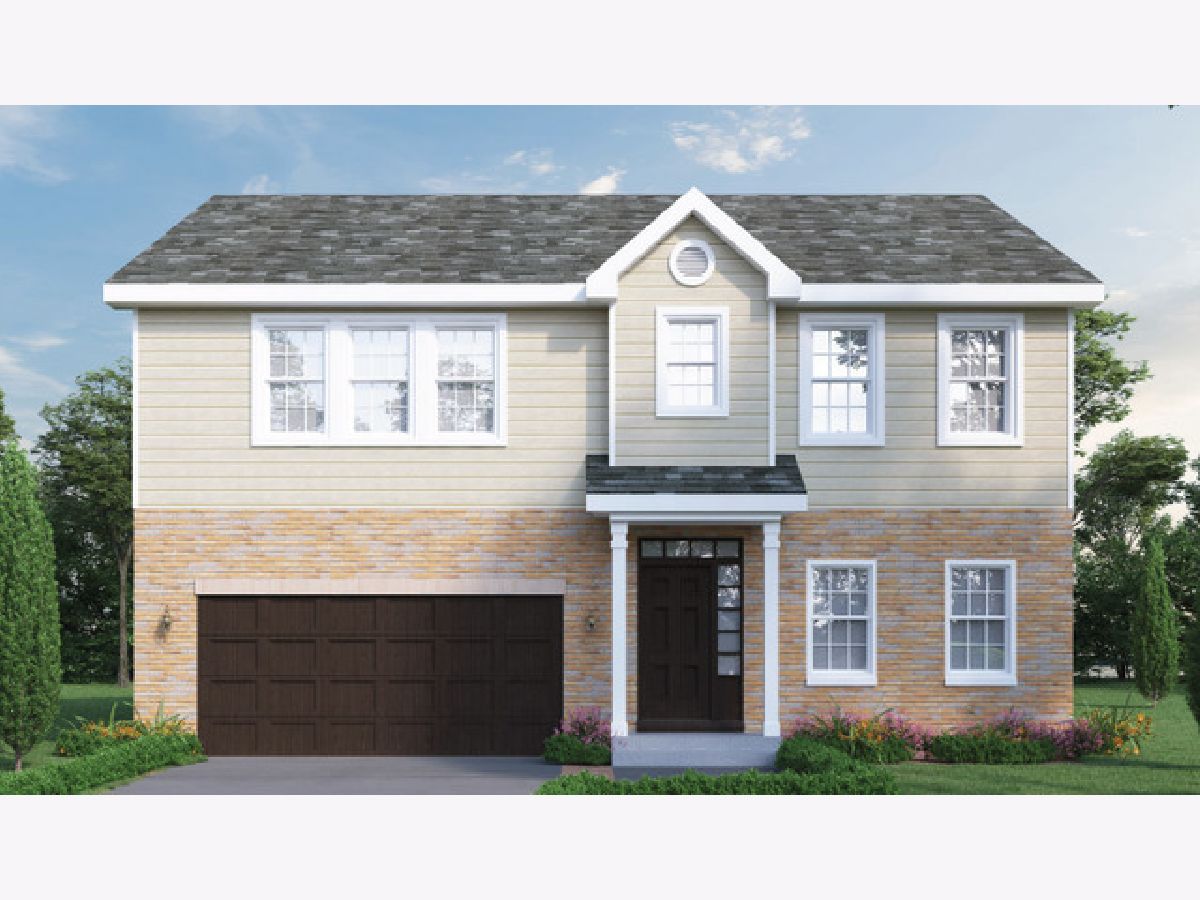
Room Specifics
Total Bedrooms: 4
Bedrooms Above Ground: 4
Bedrooms Below Ground: 0
Dimensions: —
Floor Type: —
Dimensions: —
Floor Type: —
Dimensions: —
Floor Type: —
Full Bathrooms: 3
Bathroom Amenities: Separate Shower,Double Sink
Bathroom in Basement: 0
Rooms: —
Basement Description: Unfinished
Other Specifics
| 2 | |
| — | |
| Asphalt | |
| — | |
| — | |
| 93 X 135 | |
| — | |
| — | |
| — | |
| — | |
| Not in DB | |
| — | |
| — | |
| — | |
| — |
Tax History
| Year | Property Taxes |
|---|
Contact Agent
Nearby Similar Homes
Nearby Sold Comparables
Contact Agent
Listing Provided By
RE/MAX IMPACT

